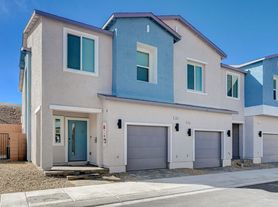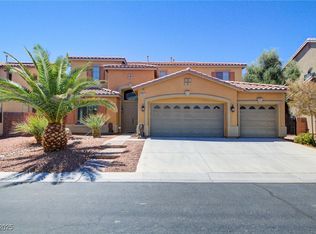Welcome to this highly upgraded furnished home designed for modern living. The open floor plan greets you with a large great room and an incredible gourmet kitchen featuring island seating, elegant white quartz counters, and beautiful cabinets and stainless steel appliances. The entire first floor is finished with stunning tile flooring and includes a full bedroom and a full bathroom with a walk-in closet, perfect for guests or multi-generational living. Upstairs, you'll find a spacious loft along with three more bedrooms and two bathrooms. The large primary suite is a true retreat, offering an elegant primary bathroom with a separate walk-in shower, a generous walk-in closet, and a walk-out balcony with amazing views. The laundry room is oversized and includes both cabinets and a walk-in closet for ample storage. The backyard is fully finished and ready for entertaining, featuring a large covered patio completed backyard. This stunning furnished residence won't last, apply today!
The data relating to real estate for sale on this web site comes in part from the INTERNET DATA EXCHANGE Program of the Greater Las Vegas Association of REALTORS MLS. Real estate listings held by brokerage firms other than this site owner are marked with the IDX logo.
Information is deemed reliable but not guaranteed.
Copyright 2022 of the Greater Las Vegas Association of REALTORS MLS. All rights reserved.
House for rent
$3,000/mo
9344 Lunar Phase St, Las Vegas, NV 89143
4beds
2,255sqft
Price may not include required fees and charges.
Singlefamily
Available now
Cats, dogs OK
Central air, electric
In unit laundry
2 Garage spaces parking
-- Heating
What's special
Ample storageLarge covered patioLarge primary suiteElegant primary bathroomElegant white quartz countersStainless steel appliancesLarge great room
- 15 days |
- -- |
- -- |
Travel times
Renting now? Get $1,000 closer to owning
Unlock a $400 renter bonus, plus up to a $600 savings match when you open a Foyer+ account.
Offers by Foyer; terms for both apply. Details on landing page.
Facts & features
Interior
Bedrooms & bathrooms
- Bedrooms: 4
- Bathrooms: 3
- Full bathrooms: 2
- 3/4 bathrooms: 1
Cooling
- Central Air, Electric
Appliances
- Included: Dishwasher, Disposal, Dryer, Microwave, Oven, Range, Refrigerator, Washer
- Laundry: In Unit
Features
- Bedroom on Main Level, Walk In Closet, Window Treatments
- Flooring: Tile
- Furnished: Yes
Interior area
- Total interior livable area: 2,255 sqft
Property
Parking
- Total spaces: 2
- Parking features: Garage, Private, Covered
- Has garage: Yes
- Details: Contact manager
Features
- Stories: 2
- Exterior features: Architecture Style: Two Story, Association Fees included in rent, Bedroom on Main Level, Floor Covering: Ceramic, Flooring: Ceramic, Garage, Private, Walk In Closet, Window Treatments
Details
- Parcel number: 12506815036
Construction
Type & style
- Home type: SingleFamily
- Property subtype: SingleFamily
Condition
- Year built: 2024
Community & HOA
Location
- Region: Las Vegas
Financial & listing details
- Lease term: Contact For Details
Price history
| Date | Event | Price |
|---|---|---|
| 9/22/2025 | Listed for rent | $3,000$1/sqft |
Source: LVR #2720953 | ||
| 12/16/2024 | Sold | $611,839$271/sqft |
Source: Public Record | ||

