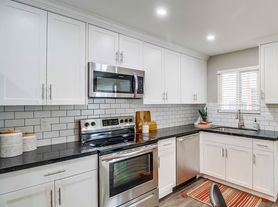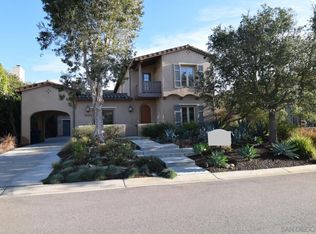Located in the Ocean View Summit community, this 4-bedroom, 3-bathroom home offers nearly 2,300 sq ft of living space with panoramic ocean, sunset, and hot air balloon views from both the backyard and the master suite balcony.
This move-in ready home includes a new AC unit, Bosch dishwasher and Samsung refrigerator appliances, new kitchen cabinets, fresh interior paint, two fireplaces, and a new 50-gallon water heater.
The floor plan features a large master suite with walk-in closet and private balcony, two additional bedrooms upstairs, and a 4th bedroom/office with full bathroom on the main level. The property also includes a backyard with view and shade trees, a rose-filled front courtyard, and a two-car garage with ample storage.
Conveniently located within walking distance to top-rated Poway Unified schools, near Black Mountain trails and Hilltop Park, and less than a mile from shopping, restaurants, and services.
Tenant responsible for all utilities, lawn/garden, and pest control. Non-refundable pet fee, pet rent, and application/background check fees apply.
Tenant responsible for all utilities, including lawn, garden and pest control. Non-refundable pet fee. Pet rent. Application / background check fee. Lease prep fee.
House for rent
$5,700/mo
9346 Laurentian Dr, San Diego, CA 92129
4beds
2,291sqft
Price may not include required fees and charges.
Single family residence
Available now
Cats, dogs OK
Central air
In unit laundry
Attached garage parking
-- Heating
What's special
Private balconyNew ac unitRose-filled front courtyardFresh interior paintTwo fireplacesNew kitchen cabinets
- 23 days
- on Zillow |
- -- |
- -- |
Travel times
Renting now? Get $1,000 closer to owning
Unlock a $400 renter bonus, plus up to a $600 savings match when you open a Foyer+ account.
Offers by Foyer; terms for both apply. Details on landing page.
Facts & features
Interior
Bedrooms & bathrooms
- Bedrooms: 4
- Bathrooms: 3
- Full bathrooms: 3
Cooling
- Central Air
Appliances
- Included: Dishwasher, Dryer, Washer
- Laundry: In Unit
Features
- Walk In Closet
Interior area
- Total interior livable area: 2,291 sqft
Property
Parking
- Parking features: Attached, Off Street
- Has attached garage: Yes
- Details: Contact manager
Features
- Exterior features: No Utilities included in rent, Walk In Closet
Details
- Parcel number: 3122012500
Construction
Type & style
- Home type: SingleFamily
- Property subtype: Single Family Residence
Community & HOA
Location
- Region: San Diego
Financial & listing details
- Lease term: 1 Year
Price history
| Date | Event | Price |
|---|---|---|
| 10/4/2025 | Price change | $5,700-1.7%$2/sqft |
Source: Zillow Rentals | ||
| 9/26/2025 | Price change | $5,800-2.5%$3/sqft |
Source: Zillow Rentals | ||
| 9/12/2025 | Price change | $5,950-5.6%$3/sqft |
Source: Zillow Rentals | ||
| 9/11/2025 | Listed for rent | $6,300+1.6%$3/sqft |
Source: Zillow Rentals | ||
| 7/3/2025 | Listing removed | $6,200$3/sqft |
Source: Zillow Rentals | ||

