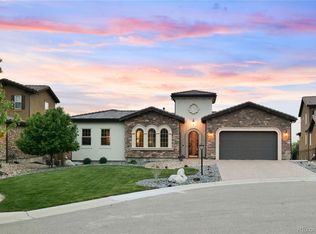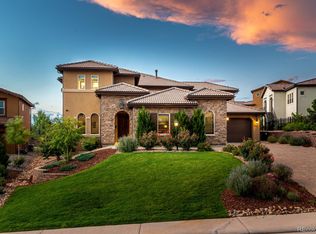Sold for $1,950,000 on 08/10/23
$1,950,000
9347 Vista Hill Way, Lone Tree, CO 80124
5beds
6,096sqft
Single Family Residence
Built in 2018
0.28 Acres Lot
$1,961,000 Zestimate®
$320/sqft
$6,649 Estimated rent
Home value
$1,961,000
$1.84M - $2.10M
$6,649/mo
Zestimate® history
Loading...
Owner options
Explore your selling options
What's special
Introducing an exquisite 5-bedroom, 5-bath home located in the prestigious gated community of Heritage Hills Overlook. Situated on a large corner lot within a cul-de-sac, this residence offers privacy, luxury, and breathtaking mountain views. The open floor plan effortlessly combines the living, dining, and kitchen areas, creating a seamless flow for entertaining and daily living. The chef's kitchen features top-of-the-line appliances including sub zero built-in refrigerator and freezer, a huge kitchen island, and a walk in pantry. Natural light fills the home, and hickory floors add warmth and elegance to the living spaces. The main floor primary suite is a true retreat with an en-suite bathroom featuring high-end fixtures, a soaking tub, a walk-in shower, dual sinks and a custom designed closet. The upstairs boasts two additional bedrooms, two baths, and an upstairs loft. The walkout basement is a haven for relaxation and entertainment, including a wine room, exercise room, additional bedroom, bathroom and a massive storage room. Outside you'll experience the ultimate outdoor living. The massive deck is a rare find and one of a kind space in this neighborhood. Overlooking the magnificent mountain views with a gas fireplace, built-in grill, and power roller shades on the pergola creating space for year-round enjoyment. The pet-friendly turf in the backyard offers a low-maintenance and aesthetically pleasing space for your furry friends. This home features impressive curb appeal with a grand brick driveway that leads to the four-car attached garage, both of which are heated, equipped with 240v plugs for EV charging, and have 9 foot doors for higher profile vehicles. As part of the Heritage Hills community, you'll have access to rec areas, clubhouse, pools, tennis/pickleball courts, basketball half-court, mini soccer fields, and playgrounds. This neighborhood is designed to provide an active and vibrant lifestyle for residents of all ages.
Zillow last checked: 8 hours ago
Listing updated: September 13, 2023 at 08:51pm
Listed by:
Nancy Austin 720-371-9779 nancy.austin@compass.com,
Compass - Denver
Bought with:
Michael Turner, 100047743
LIV Sotheby's International Realty
Source: REcolorado,MLS#: 2523753
Facts & features
Interior
Bedrooms & bathrooms
- Bedrooms: 5
- Bathrooms: 5
- Full bathrooms: 2
- 3/4 bathrooms: 2
- 1/2 bathrooms: 1
- Main level bathrooms: 2
- Main level bedrooms: 1
Primary bedroom
- Level: Main
- Area: 247 Square Feet
- Dimensions: 13 x 19
Bedroom
- Level: Basement
- Area: 252 Square Feet
- Dimensions: 14 x 18
Bedroom
- Level: Basement
- Area: 325 Square Feet
- Dimensions: 13 x 25
Bedroom
- Level: Upper
- Area: 168 Square Feet
- Dimensions: 12 x 14
Bedroom
- Level: Upper
- Area: 210 Square Feet
- Dimensions: 14 x 15
Primary bathroom
- Level: Main
- Area: 182 Square Feet
- Dimensions: 13 x 14
Bathroom
- Level: Upper
Bathroom
- Level: Upper
Bathroom
- Level: Main
Bathroom
- Level: Basement
Dining room
- Level: Main
- Area: 126 Square Feet
- Dimensions: 9 x 14
Family room
- Level: Main
- Area: 425 Square Feet
- Dimensions: 17 x 25
Family room
- Level: Basement
- Area: 425 Square Feet
- Dimensions: 17 x 25
Kitchen
- Level: Main
- Area: 204 Square Feet
- Dimensions: 12 x 17
Living room
- Level: Main
- Area: 196 Square Feet
- Dimensions: 14 x 14
Loft
- Level: Upper
- Area: 196 Square Feet
- Dimensions: 14 x 14
Office
- Level: Main
- Area: 154 Square Feet
- Dimensions: 11 x 14
Other
- Level: Basement
- Area: 15 Square Feet
- Dimensions: 3 x 5
Heating
- Forced Air
Cooling
- Central Air
Appliances
- Included: Dishwasher, Disposal, Dryer, Humidifier, Microwave, Oven, Refrigerator, Washer
- Laundry: In Unit
Features
- Eat-in Kitchen, Five Piece Bath, Kitchen Island, Marble Counters, Open Floorplan, Pantry, Primary Suite, Sound System, Walk-In Closet(s)
- Flooring: Carpet, Tile, Wood
- Basement: Finished,Full,Walk-Out Access
- Common walls with other units/homes: No Common Walls
Interior area
- Total structure area: 6,096
- Total interior livable area: 6,096 sqft
- Finished area above ground: 3,542
- Finished area below ground: 1,642
Property
Parking
- Total spaces: 4
- Parking features: Electric Vehicle Charging Station(s), Heated Garage, Oversized Door
- Attached garage spaces: 4
- Has uncovered spaces: Yes
Features
- Levels: Two
- Stories: 2
- Patio & porch: Covered, Deck
- Exterior features: Fire Pit, Gas Grill, Private Yard
- Fencing: Full
- Has view: Yes
- View description: Mountain(s)
Lot
- Size: 0.28 Acres
- Features: Corner Lot, Cul-De-Sac, Landscaped
Details
- Parcel number: R0490749
- Special conditions: Standard
Construction
Type & style
- Home type: SingleFamily
- Property subtype: Single Family Residence
Materials
- Frame, Stone, Stucco
- Roof: Concrete
Condition
- Year built: 2018
Details
- Builder name: Celebrity Homes
Utilities & green energy
- Sewer: Public Sewer
- Water: Public
- Utilities for property: Electricity Connected, Natural Gas Connected
Community & neighborhood
Security
- Security features: Carbon Monoxide Detector(s), Smoke Detector(s)
Location
- Region: Lone Tree
- Subdivision: Heritage Hills
HOA & financial
HOA
- Has HOA: Yes
- HOA fee: $180 annually
- Amenities included: Clubhouse, Gated, Park, Playground, Pool, Tennis Court(s)
- Services included: Reserve Fund, Snow Removal
- Association name: Heritage Hills HOA
- Association phone: 303-369-0800
Other
Other facts
- Listing terms: Cash,Conventional
- Ownership: Corporation/Trust
- Road surface type: Paved
Price history
| Date | Event | Price |
|---|---|---|
| 8/10/2023 | Sold | $1,950,000+28.8%$320/sqft |
Source: | ||
| 8/10/2018 | Sold | $1,513,6860%$248/sqft |
Source: Public Record | ||
| 8/8/2018 | Pending sale | $1,513,687$248/sqft |
Source: Heritage Marketing LLC #2616415 | ||
| 8/8/2018 | Listed for sale | $1,513,687+837.3%$248/sqft |
Source: Heritage Marketing LLC #2616415 | ||
| 12/19/2017 | Sold | $161,500$26/sqft |
Source: Public Record | ||
Public tax history
| Year | Property taxes | Tax assessment |
|---|---|---|
| 2025 | $14,477 -12.4% | $120,620 -2.7% |
| 2024 | $16,533 +31% | $123,950 -12.3% |
| 2023 | $12,624 -2.7% | $141,330 +40.7% |
Find assessor info on the county website
Neighborhood: Heritage Hills
Nearby schools
GreatSchools rating
- 6/10Acres Green Elementary SchoolGrades: PK-6Distance: 1.2 mi
- 5/10Cresthill Middle SchoolGrades: 7-8Distance: 2.9 mi
- 9/10Highlands Ranch High SchoolGrades: 9-12Distance: 3 mi
Schools provided by the listing agent
- Elementary: Acres Green
- Middle: Cresthill
- High: Highlands Ranch
- District: Douglas RE-1
Source: REcolorado. This data may not be complete. We recommend contacting the local school district to confirm school assignments for this home.
Get a cash offer in 3 minutes
Find out how much your home could sell for in as little as 3 minutes with a no-obligation cash offer.
Estimated market value
$1,961,000
Get a cash offer in 3 minutes
Find out how much your home could sell for in as little as 3 minutes with a no-obligation cash offer.
Estimated market value
$1,961,000

