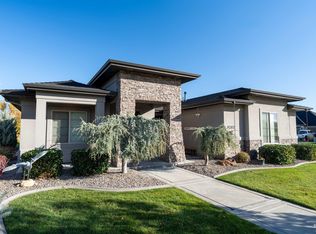Sold
Price Unknown
9348 W Deerfawn Dr, Star, ID 83669
3beds
3baths
2,537sqft
Single Family Residence
Built in 2017
0.28 Acres Lot
$1,082,600 Zestimate®
$--/sqft
$2,891 Estimated rent
Home value
$1,082,600
$1.01M - $1.17M
$2,891/mo
Zestimate® history
Loading...
Owner options
Explore your selling options
What's special
WATERFRONT living in sought after Heron River! This single-level Shadow Mountain home boasts expansive kitchen with island, cabinets to ceiling, quartz counters & walk-in pantry. Upgraded appliances include double ovens, drawer microwave & gas cooktop. From eating area, walk through sliding glass doors to the covered back patio overlooking the pond & tastefully landscaped backyard. Family room features corner gas fireplace w/stacked stone from floor to ceiling & chandelier. The master en suite has door to patio, coffered ceiling, double quartz vanity, tile shower w/dual heads, soaker tub, & massive walk-in closet. Two additional bedrooms, guest bath, office, laundry room & half bath. Other attributes: 887 sqft garage, plantation shutters, Pergo laminate floors, upgraded fixtures & shiplap. This elite community along the Boise River has 75+ acres of protected open space & offers walking paths, ponds, fitness center, community center w/pool, basketball/tennis/pickleball courts, fiber optic internet & irrigation
Zillow last checked: 8 hours ago
Listing updated: July 10, 2024 at 08:50am
Listed by:
Heather Ferguson 208-963-2496,
Silvercreek Realty Group
Bought with:
Tina Upton
Homes of Idaho
Source: IMLS,MLS#: 98905246
Facts & features
Interior
Bedrooms & bathrooms
- Bedrooms: 3
- Bathrooms: 3
- Main level bathrooms: 2
- Main level bedrooms: 3
Primary bedroom
- Level: Main
- Area: 304
- Dimensions: 19 x 16
Bedroom 2
- Level: Main
- Area: 182
- Dimensions: 14 x 13
Bedroom 3
- Level: Main
- Area: 156
- Dimensions: 13 x 12
Kitchen
- Level: Main
- Area: 285
- Dimensions: 19 x 15
Office
- Level: Main
- Area: 120
- Dimensions: 12 x 10
Heating
- Forced Air, Natural Gas
Cooling
- Central Air
Appliances
- Included: Gas Water Heater, Tank Water Heater, Dishwasher, Disposal, Double Oven, Microwave, Oven/Range Built-In, Water Softener Owned
Features
- Bath-Master, Bed-Master Main Level, Guest Room, Split Bedroom, Den/Office, Great Room, Double Vanity, Central Vacuum Plumbed, Walk-In Closet(s), Breakfast Bar, Pantry, Kitchen Island, Quartz Counters, Number of Baths Main Level: 2
- Flooring: Tile, Laminate
- Has basement: No
- Number of fireplaces: 1
- Fireplace features: One, Gas
Interior area
- Total structure area: 2,537
- Total interior livable area: 2,537 sqft
- Finished area above ground: 2,537
- Finished area below ground: 0
Property
Parking
- Total spaces: 3
- Parking features: Attached, Driveway
- Attached garage spaces: 3
- Has uncovered spaces: Yes
- Details: Garage: 887xSqFt
Features
- Levels: One
- Patio & porch: Covered Patio/Deck
- Pool features: Community, Pool
- Has view: Yes
- Waterfront features: Waterfront
Lot
- Size: 0.28 Acres
- Features: 10000 SF - .49 AC, Irrigation Available, Sidewalks, Views, Auto Sprinkler System, Drip Sprinkler System, Full Sprinkler System, Pressurized Irrigation Sprinkler System
Details
- Parcel number: R6925840450
- Zoning: R-2-Da
Construction
Type & style
- Home type: SingleFamily
- Property subtype: Single Family Residence
Materials
- Frame, Stone, Stucco
- Foundation: Crawl Space
- Roof: Composition,Architectural Style
Condition
- Year built: 2017
Details
- Builder name: Shadow Mountain
Utilities & green energy
- Water: Public
- Utilities for property: Sewer Connected, Cable Connected
Community & neighborhood
Location
- Region: Star
- Subdivision: Heron River
HOA & financial
HOA
- Has HOA: Yes
- HOA fee: $400 quarterly
Other
Other facts
- Listing terms: Cash,Conventional,VA Loan
- Ownership: Fee Simple,Fractional Ownership: No
- Road surface type: Paved
Price history
Price history is unavailable.
Public tax history
| Year | Property taxes | Tax assessment |
|---|---|---|
| 2024 | $3,238 -26.2% | $1,076,800 +45% |
| 2023 | $4,389 +2.1% | $742,400 -23.4% |
| 2022 | $4,300 -10.5% | $969,200 +35.9% |
Find assessor info on the county website
Neighborhood: 83669
Nearby schools
GreatSchools rating
- 9/10Eagle Elementary School Of ArtsGrades: PK-5Distance: 5.8 mi
- 9/10STAR MIDDLE SCHOOLGrades: 6-8Distance: 1.8 mi
- 10/10Owyhee High SchoolGrades: 9-12Distance: 3.4 mi
Schools provided by the listing agent
- Elementary: Eagle
- Middle: Star
- High: Owyhee
- District: West Ada School District
Source: IMLS. This data may not be complete. We recommend contacting the local school district to confirm school assignments for this home.

