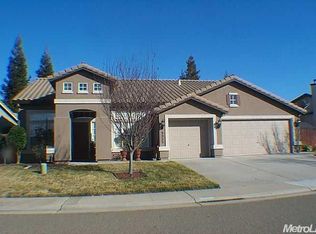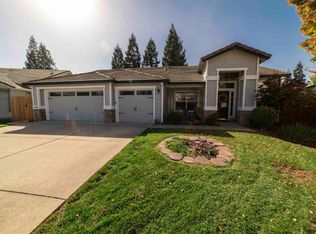Closed
$637,500
9349 Edisto Way, Elk Grove, CA 95758
4beds
1,988sqft
Single Family Residence
Built in 1997
6,534 Square Feet Lot
$638,100 Zestimate®
$321/sqft
$2,963 Estimated rent
Home value
$638,100
$581,000 - $702,000
$2,963/mo
Zestimate® history
Loading...
Owner options
Explore your selling options
What's special
This bright and well-maintained 4-bedroom, 2-bathroom home offers 1,988 sq ft of open living space on a generous 6,534 sq ft lot in a quiet, established Elk Grove neighborhood. High ceilings, large windows, newer laminate flooring, fresh paint, and matte black ceiling fans create a clean, modern feel throughout. The airy kitchen features matte black hardware, a pantry closet, and recessed lighting. An upgraded gas fireplace adds warmth to the spacious family room, which overlooks a peaceful backyard shaded by redwood trees. The primary suite includes a walk-in closet and en suite bath with dual sinks, soaking tub, and step-in shower. Secondary bedrooms offer reach-in closets, and the hall bath features earth-tone finishes and updated fixtures. The versatile fourth bedroom is perfect for a home office, gym, nursery, or guest space and is located inside the primary bedroom. The private backyard features a custom slate patio, mature trees, and space to relax or garden. Conveniently located near parks, shopping, dining, and gyms.
Zillow last checked: 8 hours ago
Listing updated: November 03, 2025 at 10:56am
Listed by:
Kevin Markarian,
Marker Real Estate
Bought with:
Tori Leicht, DRE #01212789
Coldwell Banker Realty
Source: MetroList Services of CA,MLS#: 225094126Originating MLS: MetroList Services, Inc.
Facts & features
Interior
Bedrooms & bathrooms
- Bedrooms: 4
- Bathrooms: 2
- Full bathrooms: 2
Dining room
- Features: Formal Area
Kitchen
- Features: Pantry Closet, Slab Counter
Heating
- Central
Cooling
- Ceiling Fan(s), Central Air
Appliances
- Included: Dryer, Washer
- Laundry: Hookups Only
Features
- Flooring: Carpet, Laminate
- Has fireplace: No
Interior area
- Total interior livable area: 1,988 sqft
Property
Parking
- Total spaces: 3
- Parking features: Garage Faces Front
- Garage spaces: 3
Features
- Stories: 1
- Fencing: Back Yard
Lot
- Size: 6,534 sqft
- Features: Auto Sprinkler F&R
Details
- Parcel number: 11913501310000
- Zoning description: RD5
- Special conditions: Offer As Is
Construction
Type & style
- Home type: SingleFamily
- Property subtype: Single Family Residence
Materials
- Stucco
- Foundation: Concrete
- Roof: Shingle
Condition
- Year built: 1997
Utilities & green energy
- Sewer: Public Sewer
- Water: Public
- Utilities for property: Public, Electric, Natural Gas Available
Community & neighborhood
Location
- Region: Elk Grove
Price history
| Date | Event | Price |
|---|---|---|
| 10/27/2025 | Sold | $637,500-1.8%$321/sqft |
Source: MetroList Services of CA #225094126 | ||
| 10/13/2025 | Pending sale | $649,000$326/sqft |
Source: MetroList Services of CA #225094126 | ||
| 9/9/2025 | Price change | $649,000-3%$326/sqft |
Source: MetroList Services of CA #225094126 | ||
| 8/27/2025 | Price change | $669,000-1.5%$337/sqft |
Source: MetroList Services of CA #225094126 | ||
| 8/12/2025 | Price change | $679,000-1.3%$342/sqft |
Source: MetroList Services of CA #225094126 | ||
Public tax history
| Year | Property taxes | Tax assessment |
|---|---|---|
| 2025 | -- | $369,301 +2% |
| 2024 | $4,332 +2.8% | $362,061 +2% |
| 2023 | $4,213 +1.7% | $354,963 +2% |
Find assessor info on the county website
Neighborhood: 95758
Nearby schools
GreatSchools rating
- 6/10Joseph Sims Elementary SchoolGrades: K-6Distance: 0.9 mi
- 4/10Harriet G. Eddy Middle SchoolGrades: 7-8Distance: 2.1 mi
- 7/10Laguna Creek High SchoolGrades: 9-12Distance: 1.7 mi
Get a cash offer in 3 minutes
Find out how much your home could sell for in as little as 3 minutes with a no-obligation cash offer.
Estimated market value
$638,100
Get a cash offer in 3 minutes
Find out how much your home could sell for in as little as 3 minutes with a no-obligation cash offer.
Estimated market value
$638,100

