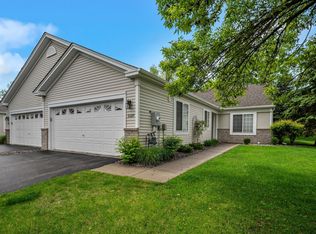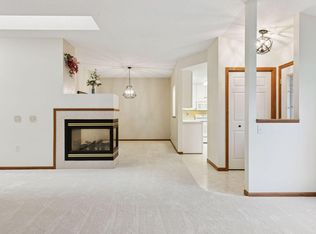Closed
$360,000
9349 Kimberly Ln N, Maple Grove, MN 55311
2beds
1,576sqft
Townhouse Side x Side
Built in 1999
3,049.2 Square Feet Lot
$356,300 Zestimate®
$228/sqft
$2,440 Estimated rent
Home value
$356,300
$328,000 - $385,000
$2,440/mo
Zestimate® history
Loading...
Owner options
Explore your selling options
What's special
Hard-to-Find, Affordable One-Level Living! Welcome to this beautifully maintained, single-level townhome on a dead end, cul-de-sac street. This rare gem offers the ease of main floor living with a thoughtfully designed layout, perfect for comfort and convenience. Inside, you’ll find two spacious bedrooms and two bathrooms, including a private ¾ Owner’s bath and a generous walk-in closet. The bright and airy layout features a cozy, gas fireplace, neutral decor, vaulted ceilings and an abundance of natural light, enhanced by solar tubes in the living room and bathroom. The open-concept living and dining areas flow seamlessly into a large, vaulted sunroom, complete with a ceiling fan—ideal for relaxing or entertaining. The spacious eat-in kitchen boasts ample cabinetry, granite counters and a handy pantry. A large laundry room adds functionality, and a two-car attached garage provides convenience and storage. Enjoy outdoor living on the charming front porch or the concrete patio out back. Additional highlights include a newer water heater (only one year old) and a pet-friendly community. This townhome is cheerful, inviting, and move-in ready—perfect for anyone seeking low-maintenance, single-level living in a welcoming and connected neighborhood. Conveniently located in Maple Grove, this home is just minutes from shopping, healthcare, and major highways. Don’t miss this rare opportunity!
Zillow last checked: 8 hours ago
Listing updated: August 05, 2025 at 10:27am
Listed by:
Gary T Metchnek 612-237-3276,
Edina Realty, Inc.
Bought with:
Hailey Erdman
Fowler Realty
Source: NorthstarMLS as distributed by MLS GRID,MLS#: 6720459
Facts & features
Interior
Bedrooms & bathrooms
- Bedrooms: 2
- Bathrooms: 2
- Full bathrooms: 1
- 3/4 bathrooms: 1
Bedroom 1
- Level: Main
- Area: 208 Square Feet
- Dimensions: 16x13
Bedroom 2
- Level: Main
- Area: 132 Square Feet
- Dimensions: 12x11
Dining room
- Level: Main
- Area: 121 Square Feet
- Dimensions: 11x11
Family room
- Level: Main
- Area: 256 Square Feet
- Dimensions: 16x16
Kitchen
- Level: Main
- Area: 224 Square Feet
- Dimensions: 16x14
Laundry
- Level: Main
- Area: 54 Square Feet
- Dimensions: 09x06
Living room
- Level: Main
Sun room
- Level: Main
- Area: 192 Square Feet
- Dimensions: 16x12
Heating
- Forced Air
Cooling
- Central Air
Appliances
- Included: Dishwasher, Disposal, Dryer, Freezer, Gas Water Heater, Microwave, Range, Refrigerator, Washer, Water Softener Owned
Features
- Basement: None
- Number of fireplaces: 1
- Fireplace features: Gas
Interior area
- Total structure area: 1,576
- Total interior livable area: 1,576 sqft
- Finished area above ground: 1,576
- Finished area below ground: 0
Property
Parking
- Total spaces: 2
- Parking features: Attached, Asphalt, Garage Door Opener
- Attached garage spaces: 2
- Has uncovered spaces: Yes
Accessibility
- Accessibility features: Solar Tube(s)
Features
- Levels: One
- Stories: 1
- Patio & porch: Patio
Lot
- Size: 3,049 sqft
- Features: Near Public Transit, Many Trees
Details
- Foundation area: 1994
- Parcel number: 0811922330046
- Zoning description: Residential-Single Family
Construction
Type & style
- Home type: Townhouse
- Property subtype: Townhouse Side x Side
- Attached to another structure: Yes
Materials
- Brick/Stone, Vinyl Siding, Block, Concrete
Condition
- Age of Property: 26
- New construction: No
- Year built: 1999
Utilities & green energy
- Electric: Circuit Breakers, Power Company: Xcel Energy
- Gas: Natural Gas
- Sewer: City Sewer/Connected
- Water: City Water/Connected
Community & neighborhood
Location
- Region: Maple Grove
- Subdivision: Cranberry Meadows
HOA & financial
HOA
- Has HOA: Yes
- HOA fee: $306 monthly
- Services included: Maintenance Structure, Hazard Insurance, Lawn Care, Maintenance Grounds, Professional Mgmt, Trash, Snow Removal
- Association name: Cities Management
- Association phone: 612-381-8600
Other
Other facts
- Road surface type: Paved
Price history
| Date | Event | Price |
|---|---|---|
| 8/5/2025 | Sold | $360,000$228/sqft |
Source: | ||
| 6/30/2025 | Pending sale | $360,000$228/sqft |
Source: | ||
| 6/9/2025 | Listing removed | $360,000$228/sqft |
Source: | ||
| 5/23/2025 | Listed for sale | $360,000+18.4%$228/sqft |
Source: | ||
| 9/2/2022 | Sold | $304,000-1.9%$193/sqft |
Source: | ||
Public tax history
| Year | Property taxes | Tax assessment |
|---|---|---|
| 2025 | $3,795 -3.2% | $336,900 +3.4% |
| 2024 | $3,919 +2.7% | $325,800 -4% |
| 2023 | $3,816 +16.3% | $339,400 -0.1% |
Find assessor info on the county website
Neighborhood: 55311
Nearby schools
GreatSchools rating
- 7/10Fernbrook Elementary SchoolGrades: PK-5Distance: 1.7 mi
- 6/10Osseo Middle SchoolGrades: 6-8Distance: 4.4 mi
- 10/10Maple Grove Senior High SchoolGrades: 9-12Distance: 2.1 mi
Get a cash offer in 3 minutes
Find out how much your home could sell for in as little as 3 minutes with a no-obligation cash offer.
Estimated market value
$356,300
Get a cash offer in 3 minutes
Find out how much your home could sell for in as little as 3 minutes with a no-obligation cash offer.
Estimated market value
$356,300

