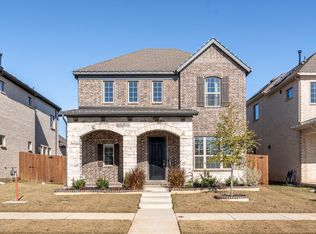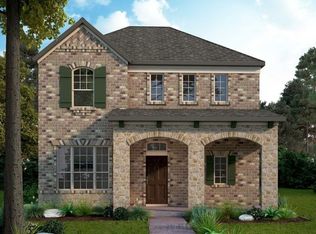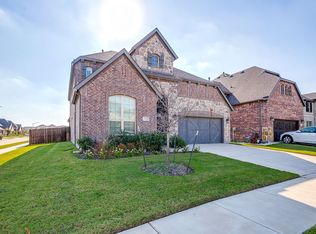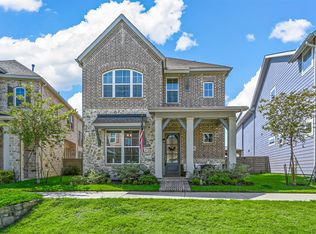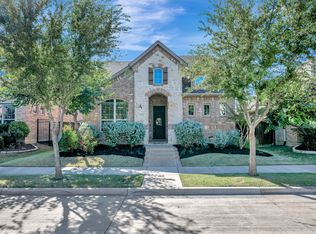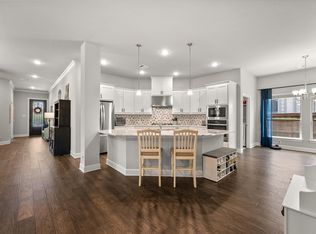Welcome to 9349 Loggerhead Way in the highly desirable Lakes of River Trails community. This spacious 3-bedroom, 2.5-bath residence features a Green Energy Solar Plan, $30k in builder upgrades, a study enclosed with French doors & custom cabinets. The open-concept floor plan blends functionality with elevated design, featuring luxury plank flooring, 8’ interior doors, and upgraded lighting throughout.The gourmet kitchen is a chef’s dream, complete with sleek quartz countertops, custom Pure White shaker cabinets, under-mount sink, stainless steel GE appliances, pendant lighting, and an oversized island, ideal for both meal prep and casual gatherings. The living room features a striking fireplace with polished tile surround and a painted floating box mantel that extends wall-to-wall for a designer finish. Retreat to the spacious owner’s suite, where you’ll find a spa-like bathroom featuring a drop-in soaking tub, separate rain shower with polished tile and pebble mosaic floor, dual vanities, and Moen brushed nickel fixtures. Secondary bedrooms are located upstairs, along with plush carpeting and ample storage space. Additional highlights include a turf-covered back yard, Custom shelves and cabinetry in study, covered patio, cedar garage door, energy-efficient systems, security system prewire, and a beautifully coordinated exterior with Casa Blanca brick and Country French stone. Located within top-rated HEB ISD and just minutes from trails, parks, shopping, and DFW Airport. Smart refrigerator and Samsung Washer & Dryer convey with property. 10yr MSD warranty transfers with sale.
For sale
Price cut: $5K (12/8)
$495,000
9349 Loggerhead Way, Fort Worth, TX 76118
3beds
2,142sqft
Est.:
Single Family Residence
Built in 2022
4,399.56 Square Feet Lot
$490,300 Zestimate®
$231/sqft
$33/mo HOA
What's special
Cedar garage doorOpen-concept floor planLuxury plank flooringCovered patioSleek quartz countertopsUnder-mount sinkPendant lighting
- 91 days |
- 414 |
- 20 |
Zillow last checked: 8 hours ago
Listing updated: December 08, 2025 at 01:35pm
Listed by:
Jeff Gardner 0519515,
Iconic Real Estate, LLC 214-295-2405
Source: NTREIS,MLS#: 20953670
Tour with a local agent
Facts & features
Interior
Bedrooms & bathrooms
- Bedrooms: 3
- Bathrooms: 3
- Full bathrooms: 2
- 1/2 bathrooms: 1
Primary bedroom
- Level: Second
- Dimensions: 26 x 13
Bedroom
- Level: Second
- Dimensions: 10 x 10
Bedroom
- Level: Second
- Dimensions: 10 x 10
Living room
- Level: First
- Dimensions: 17 x 18
Heating
- Central
Cooling
- Central Air
Appliances
- Included: Dishwasher, Gas Cooktop, Disposal
- Laundry: Washer Hookup, Electric Dryer Hookup
Features
- Decorative/Designer Lighting Fixtures, High Speed Internet, Open Floorplan
- Flooring: Carpet, Ceramic Tile, Engineered Hardwood
- Has basement: No
- Number of fireplaces: 1
- Fireplace features: Living Room
Interior area
- Total interior livable area: 2,142 sqft
Property
Parking
- Total spaces: 2
- Parking features: Garage, Garage Faces Rear
- Attached garage spaces: 2
Features
- Levels: Two
- Stories: 2
- Patio & porch: Covered
- Pool features: None
- Fencing: Wood
Lot
- Size: 4,399.56 Square Feet
- Dimensions: 40 x 110
Details
- Parcel number: 42834382
Construction
Type & style
- Home type: SingleFamily
- Architectural style: Detached
- Property subtype: Single Family Residence
Materials
- Foundation: Slab
- Roof: Composition
Condition
- Year built: 2022
Utilities & green energy
- Sewer: Public Sewer
- Water: Public
- Utilities for property: Sewer Available, Water Available
Green energy
- Energy generation: Solar
Community & HOA
Community
- Features: Curbs
- Security: Security System
- Subdivision: Lakes at River Trls East
HOA
- Has HOA: Yes
- Services included: Maintenance Grounds
- HOA fee: $100 quarterly
- HOA name: Lakes of River Trails HOA
- HOA phone: 855-289-6007
Location
- Region: Fort Worth
Financial & listing details
- Price per square foot: $231/sqft
- Tax assessed value: $491,074
- Annual tax amount: $10,560
- Date on market: 9/15/2025
- Cumulative days on market: 162 days
- Listing terms: Cash,Conventional,FHA,VA Loan
Estimated market value
$490,300
$466,000 - $515,000
Not available
Price history
Price history
| Date | Event | Price |
|---|---|---|
| 12/8/2025 | Price change | $495,000-1%$231/sqft |
Source: NTREIS #20953670 Report a problem | ||
| 11/23/2025 | Price change | $500,000-2%$233/sqft |
Source: NTREIS #20953670 Report a problem | ||
| 11/11/2025 | Price change | $510,000-1%$238/sqft |
Source: NTREIS #20953670 Report a problem | ||
| 11/3/2025 | Price change | $515,000-1%$240/sqft |
Source: NTREIS #20953670 Report a problem | ||
| 10/10/2025 | Price change | $520,000-1.7%$243/sqft |
Source: NTREIS #20953670 Report a problem | ||
Public tax history
Public tax history
| Year | Property taxes | Tax assessment |
|---|---|---|
| 2024 | $8,513 -14.8% | $491,074 +4.2% |
| 2023 | $9,994 +684.1% | $471,068 +797.3% |
| 2022 | $1,275 | $52,500 |
Find assessor info on the county website
BuyAbility℠ payment
Est. payment
$3,283/mo
Principal & interest
$2417
Property taxes
$660
Other costs
$206
Climate risks
Neighborhood: 76118
Nearby schools
GreatSchools rating
- 6/10Trinity Lakes Elementary SchoolGrades: PK-6Distance: 0.3 mi
- 7/10Hurst Junior High SchoolGrades: 7-9Distance: 1.7 mi
- 8/10Bell High SchoolGrades: 10-12Distance: 3.5 mi
Schools provided by the listing agent
- Elementary: Trinity Lakes
- High: Bell
- District: Hurst-Euless-Bedford ISD
Source: NTREIS. This data may not be complete. We recommend contacting the local school district to confirm school assignments for this home.
- Loading
- Loading
