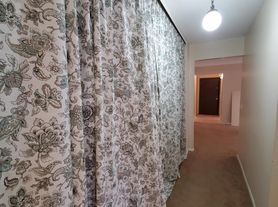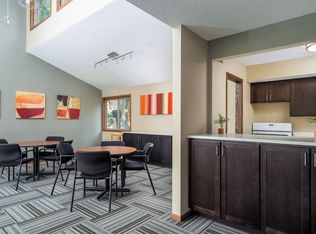2 bedroom 1 bathroom condo with beautiful private patio. Condominium complex has outdoor swimming pool, grill places and tennis court. There are many trails to walk, bike and parks around the condominiums. Hopkins downtown is 10 mins walking distance. There good schools around and many attractions for kids. Convenient location to many grocery stores, bars, restaurants and public transportation. Pets are welcome.
2 bedroom 1 bathroom condo with beautiful private patio. Condominium complex has outdoor swimming pool, grill places and tennis court. There are many trails to walk, bike and parks around the condominiums. Hopkins downtown is 10 mins walking distance. There good schools around and many attractions for kids. Convenient location to many grocery stores, bars, restaurants and public transportation. Tenants are responsible with electiric and cable. Heat, water included with rent. There is assigned parking for residents and plenty guess parking. Pets are welcome.
Apartment for rent
Accepts Zillow applications
$1,375/mo
935 11th Ave S APT 3, Hopkins, MN 55343
2beds
900sqft
Price may not include required fees and charges.
Apartment
Available Thu Nov 20 2025
Cats, small dogs OK
Wall unit
Shared laundry
Baseboard, forced air
What's special
Outdoor swimming poolTennis courtParks around the condominiumsBeautiful private patioGrill places
- 1 day |
- -- |
- -- |
Travel times
Facts & features
Interior
Bedrooms & bathrooms
- Bedrooms: 2
- Bathrooms: 1
- Full bathrooms: 1
Heating
- Baseboard, Forced Air
Cooling
- Wall Unit
Appliances
- Included: Dishwasher, Freezer, Microwave, Oven, Refrigerator
- Laundry: Shared
Features
- Flooring: Hardwood
Interior area
- Total interior livable area: 900 sqft
Property
Parking
- Details: Contact manager
Features
- Exterior features: Heating included in rent, Heating system: Baseboard, Heating system: Forced Air, Water included in rent
Details
- Parcel number: 2511722340432
Construction
Type & style
- Home type: Apartment
- Property subtype: Apartment
Utilities & green energy
- Utilities for property: Water
Building
Management
- Pets allowed: Yes
Community & HOA
Community
- Features: Pool
HOA
- Amenities included: Pool
Location
- Region: Hopkins
Financial & listing details
- Lease term: 1 Year
Price history
| Date | Event | Price |
|---|---|---|
| 11/19/2025 | Price change | $1,375-3.5%$2/sqft |
Source: Zillow Rentals | ||
| 11/17/2025 | Listed for rent | $1,425$2/sqft |
Source: Zillow Rentals | ||
| 6/2/2023 | Sold | $137,000+1.5%$152/sqft |
Source: | ||
| 5/19/2023 | Listed for sale | $135,000+23.9%$150/sqft |
Source: | ||
| 9/8/2020 | Sold | $109,000$121/sqft |
Source: | ||

