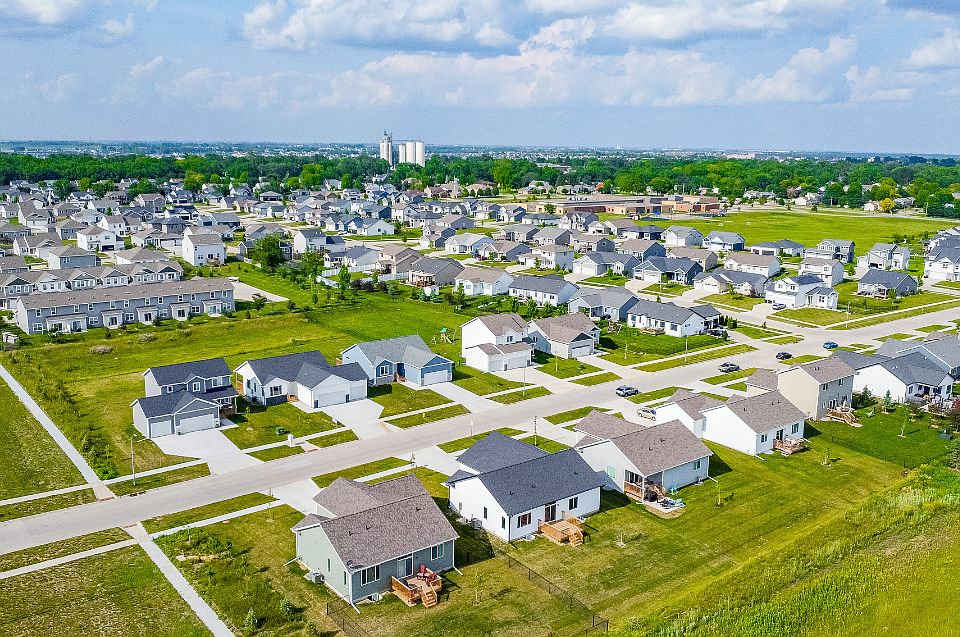The Brookefield plan in Waukee offers 4 bedrooms and a functional layout designed for modern living. Enjoy a bright kitchen filled with natural light and open living spaces that make entertaining easy. This move-in ready home backs to a pond, providing a peaceful view and added privacy. The lower level is finished with two additional bedrooms, full bathroom, and family room. A perfect blend of comfort, convenience, and style in a desirable Waukee location. Virtual tour: https://youtube.com/shorts/PgxiZ_pY6JI?feature=share
New construction
$409,900
935 11th St, Waukee, IA 50263
4beds
1,269sqft
Single Family Residence
Built in 2025
8,276.4 Square Feet Lot
$409,600 Zestimate®
$323/sqft
$13/mo HOA
What's special
Backs to a pondBright kitchenOpen living spacesPeaceful viewFunctional layout
Call: (515) 585-8539
- 16 days |
- 215 |
- 13 |
Zillow last checked: 8 hours ago
Listing updated: November 23, 2025 at 11:56am
Listed by:
Tricia Evans (515)745-5037,
RE/MAX Concepts,
Rob Ellerman 816-304-4434,
RE/MAX Concepts
Source: DMMLS,MLS#: 730181 Originating MLS: Des Moines Area Association of REALTORS
Originating MLS: Des Moines Area Association of REALTORS
Travel times
Schedule tour
Select your preferred tour type — either in-person or real-time video tour — then discuss available options with the builder representative you're connected with.
Open houses
Facts & features
Interior
Bedrooms & bathrooms
- Bedrooms: 4
- Bathrooms: 3
- Full bathrooms: 2
- 3/4 bathrooms: 1
- Main level bedrooms: 2
Heating
- Forced Air, Gas, Natural Gas
Cooling
- Central Air
Appliances
- Included: Dishwasher, Microwave, Stove
- Laundry: Main Level
Features
- Dining Area
- Basement: Daylight,Finished
- Number of fireplaces: 1
- Fireplace features: Electric
Interior area
- Total structure area: 1,269
- Total interior livable area: 1,269 sqft
- Finished area below ground: 1,160
Video & virtual tour
Property
Parking
- Total spaces: 3
- Parking features: Attached, Garage, Three Car Garage
- Attached garage spaces: 3
Features
- Levels: One
- Stories: 1
- Patio & porch: Deck
- Exterior features: Deck
Lot
- Size: 8,276.4 Square Feet
- Features: Rectangular Lot
Details
- Parcel number: 1232454012
- Zoning: Res
Construction
Type & style
- Home type: SingleFamily
- Architectural style: Ranch
- Property subtype: Single Family Residence
Materials
- Stone, Vinyl Siding
- Foundation: Poured
- Roof: Asphalt,Shingle
Condition
- New Construction
- New construction: Yes
- Year built: 2025
Details
- Builder name: Signature Companies of Iowa
Utilities & green energy
- Sewer: Public Sewer
- Water: Public
Community & HOA
Community
- Subdivision: Prairie Village
HOA
- Has HOA: Yes
- HOA fee: $150 annually
- HOA name: Prairie Village HOA
- Second HOA name: Signature Companies of Iowa
- Second HOA phone: 515-630-6043
Location
- Region: Waukee
Financial & listing details
- Price per square foot: $323/sqft
- Tax assessed value: $330
- Annual tax amount: $6
- Date on market: 11/10/2025
- Cumulative days on market: 198 days
- Listing terms: Cash,Conventional,FHA,VA Loan
- Road surface type: Concrete
About the community
Welcome to Prairie Village, a thoughtfully designed Waukee community by Signature Companies of Iowa, where comfort, convenience, and modern living come together. Located near Waukee's upcoming new town center, this community offers easy access to Sugar Creek Golf Course, scenic trails, top-rated schools, restaurants, and everyday shopping-everything you need right at your doorstep.
Prairie Village features a collection of stylish townhomes with 2- or 3-bedroom layouts, along with beautifully crafted single-family ranch and two-story homes. Whether you're looking for low-maintenance living or a home with room to grow, Prairie Village provides options for every lifestyle.
Experience a community where modern design meets everyday ease-welcome home to Prairie Village.
Source: The Rob Ellerman Team
