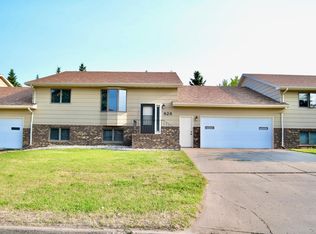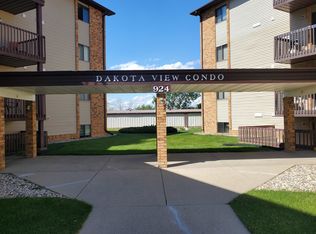Sold on 11/05/24
Price Unknown
935 28th Ave SW, Minot, ND 58701
4beds
3baths
3,235sqft
Condominium
Built in 1987
-- sqft lot
$316,000 Zestimate®
$--/sqft
$2,287 Estimated rent
Home value
$316,000
Estimated sales range
Not available
$2,287/mo
Zestimate® history
Loading...
Owner options
Explore your selling options
What's special
Located in the heart of SW Minot, with 3,235 finished square feet, this absolute stunner of a condo offers a blend of elegance and practicality. Boasting 4 bedrooms and 3 baths, this home has been pristinely maintained and showcases impeccable craftsmanship. The tandem 3-car garage, finished and heated, provides ample space for vehicles and storage, while the vaulted ceilings create an airy, open feel throughout the home. Inside, you'll find built-in cabinets and an expansive kitchen, complete with generous counter space and a large island with flour bin, and pantry, perfect for baking/cooking and entertaining. The secondary living area is massive, offering plenty of room for relaxation or recreation—plus, the pool table is included! Step outside to enjoy the serene landscaping, where mature trees surround the property, enhancing the peaceful ambiance. The deck and shed add to the home's outdoor appeal. Ideally located near the mall, restaurants, and the family YMCA, this home provides both convenience and comfort.
Zillow last checked: 8 hours ago
Listing updated: November 07, 2024 at 06:46am
Listed by:
DREW WIERSON 701-240-7345,
Maven Real Estate,
BENTEN PETERSON 701-578-6845,
Maven Real Estate
Source: Minot MLS,MLS#: 241673
Facts & features
Interior
Bedrooms & bathrooms
- Bedrooms: 4
- Bathrooms: 3
- Main level bathrooms: 3
- Main level bedrooms: 3
Primary bedroom
- Level: Main
Bedroom 1
- Level: Main
Bedroom 2
- Level: Main
Dining room
- Level: Main
Family room
- Level: Lower
Kitchen
- Level: Main
Living room
- Level: Main
Heating
- Natural Gas
Cooling
- Central Air
Appliances
- Included: Microwave, Dishwasher, Refrigerator, Range/Oven, Washer, Dryer
- Laundry: Main Level
Features
- Flooring: Carpet
- Basement: Finished,Full
- Has fireplace: No
Interior area
- Total structure area: 3,235
- Total interior livable area: 3,235 sqft
- Finished area above ground: 1,800
Property
Parking
- Total spaces: 3
- Parking features: Attached, Garage: Sheet Rock, Opener, Lights, Driveway: Concrete
- Attached garage spaces: 3
- Has uncovered spaces: Yes
Features
- Levels: Multi/Split
- Patio & porch: Deck
Details
- Parcel number: MI35.669.000.9350
- Zoning: C2
Construction
Type & style
- Home type: Condo
- Property subtype: Condominium
Materials
- Foundation: Concrete Perimeter
- Roof: Asphalt,Shake,Other
Condition
- New construction: No
- Year built: 1987
Utilities & green energy
- Sewer: City
- Water: City
Community & neighborhood
Location
- Region: Minot
Price history
| Date | Event | Price |
|---|---|---|
| 11/5/2024 | Sold | -- |
Source: | ||
| 9/21/2024 | Listed for sale | $313,900$97/sqft |
Source: | ||
Public tax history
| Year | Property taxes | Tax assessment |
|---|---|---|
| 2024 | $3,236 -7.9% | $254,000 +12.9% |
| 2023 | $3,515 | $225,000 +5.6% |
| 2022 | -- | $213,000 +6.5% |
Find assessor info on the county website
Neighborhood: 58701
Nearby schools
GreatSchools rating
- 7/10Edison Elementary SchoolGrades: PK-5Distance: 0.8 mi
- 5/10Jim Hill Middle SchoolGrades: 6-8Distance: 1.5 mi
- 6/10Magic City Campus High SchoolGrades: 11-12Distance: 1.6 mi
Schools provided by the listing agent
- District: Minot High
Source: Minot MLS. This data may not be complete. We recommend contacting the local school district to confirm school assignments for this home.

