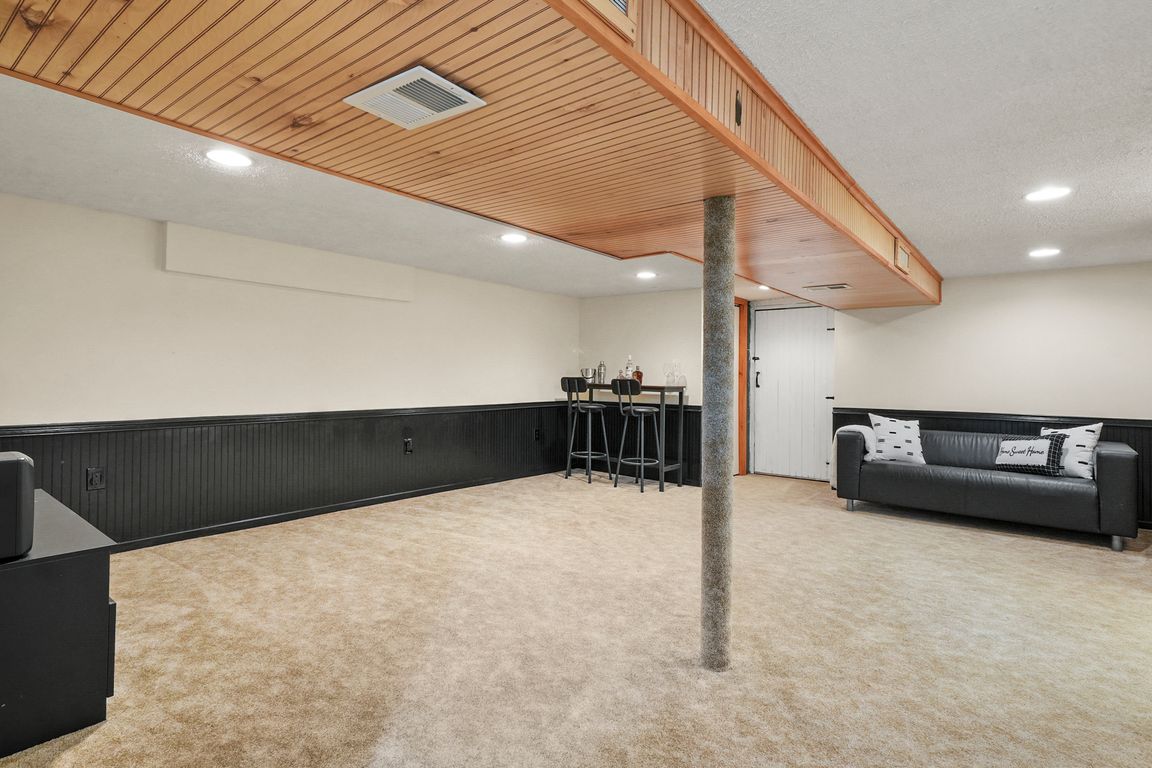
For salePrice cut: $15.1K (10/26)
$459,900
2beds
1,217sqft
935 Bridge St, Lowell, MA 01850
2beds
1,217sqft
Single family residence
Built in 1956
4,792 sqft
3 Open parking spaces
$378 price/sqft
What's special
Sunny eat-in kitchenCorner lotFinished basementGleaming hardwood floorsBright inviting living spaces
WELCOME HOME — YOUR SEARCH STOPS HERE! Fall in love with this charming 2-bedroom, 1.5-bath ranch perfectly situated on a corner lot in Lowell’s sought-after Centralville neighborhood. This move-in ready gem shines with gleaming hardwood floors, a sunny eat-in kitchen, and bright, inviting living spaces that make you feel right ...
- 36 days |
- 1,147 |
- 38 |
Likely to sell faster than
Source: MLS PIN,MLS#: 73444473
Travel times
Living Room
Kitchen
Bedroom
Zillow last checked: 8 hours ago
Listing updated: October 30, 2025 at 12:06am
Listed by:
Lisa Gray,
Lamacchia Realty, Inc.
Source: MLS PIN,MLS#: 73444473
Facts & features
Interior
Bedrooms & bathrooms
- Bedrooms: 2
- Bathrooms: 2
- Full bathrooms: 1
- 1/2 bathrooms: 1
Primary bedroom
- Features: Ceiling Fan(s), Closet, Flooring - Hardwood, Cable Hookup
- Level: First
- Area: 158.76
- Dimensions: 13.42 x 11.83
Bedroom 2
- Features: Ceiling Fan(s), Closet, Flooring - Hardwood, Cable Hookup
- Level: First
- Area: 138.06
- Dimensions: 11.67 x 11.83
Primary bathroom
- Features: No
Bathroom 1
- Features: Bathroom - Full, Bathroom - Tiled With Shower Stall, Closet - Linen, Flooring - Stone/Ceramic Tile
- Level: First
- Area: 56.81
- Dimensions: 6.75 x 8.42
Bathroom 2
- Features: Bathroom - Half, Flooring - Stone/Ceramic Tile
- Level: First
- Area: 28.88
- Dimensions: 6.42 x 4.5
Dining room
- Features: Flooring - Hardwood, Window(s) - Picture, Exterior Access
- Level: First
- Area: 157.65
- Dimensions: 13.42 x 11.75
Family room
- Features: Closet, Flooring - Wall to Wall Carpet, Cable Hookup, Exterior Access, Recessed Lighting
- Level: Basement
- Area: 453.04
- Dimensions: 20.75 x 21.83
Kitchen
- Features: Closet/Cabinets - Custom Built, Flooring - Stone/Ceramic Tile, Window(s) - Picture, Dining Area, Pantry, Gas Stove
- Level: First
- Area: 137.08
- Dimensions: 11.67 x 11.75
Living room
- Features: Closet, Flooring - Hardwood, Flooring - Vinyl, Cable Hookup, Exterior Access
- Level: First
- Area: 269.92
- Dimensions: 13.67 x 19.75
Heating
- Forced Air, Natural Gas
Cooling
- Central Air
Appliances
- Laundry: Gas Dryer Hookup, Washer Hookup, In Basement
Features
- Flooring: Tile, Vinyl, Carpet, Concrete, Hardwood
- Doors: Storm Door(s)
- Windows: Insulated Windows
- Basement: Finished,Interior Entry,Bulkhead,Concrete,Unfinished
- Has fireplace: No
Interior area
- Total structure area: 1,217
- Total interior livable area: 1,217 sqft
- Finished area above ground: 976
- Finished area below ground: 241
Video & virtual tour
Property
Parking
- Total spaces: 3
- Parking features: Paved Drive, Off Street, Paved
- Has uncovered spaces: Yes
Features
- Patio & porch: Deck - Wood
- Exterior features: Deck - Wood, Storage, Stone Wall
Lot
- Size: 4,792 Square Feet
- Features: Corner Lot
Details
- Parcel number: M:173 B:780 L:935,3188802
- Zoning: TSF
Construction
Type & style
- Home type: SingleFamily
- Architectural style: Ranch
- Property subtype: Single Family Residence
Materials
- Conventional (2x4-2x6)
- Foundation: Block
- Roof: Shingle
Condition
- Year built: 1956
Utilities & green energy
- Electric: 100 Amp Service
- Sewer: Public Sewer
- Water: Public
- Utilities for property: for Gas Range, for Gas Dryer, Washer Hookup
Green energy
- Energy efficient items: Thermostat
Community & HOA
Community
- Features: Public Transportation, Shopping, Park, Walk/Jog Trails, Golf, Medical Facility, Laundromat, Bike Path, Highway Access, House of Worship, Public School, T-Station, University
- Security: Security System
- Subdivision: Centralville
HOA
- Has HOA: No
Location
- Region: Lowell
Financial & listing details
- Price per square foot: $378/sqft
- Tax assessed value: $375,500
- Annual tax amount: $4,311
- Date on market: 10/16/2025
- Listing terms: Contract
- Road surface type: Paved