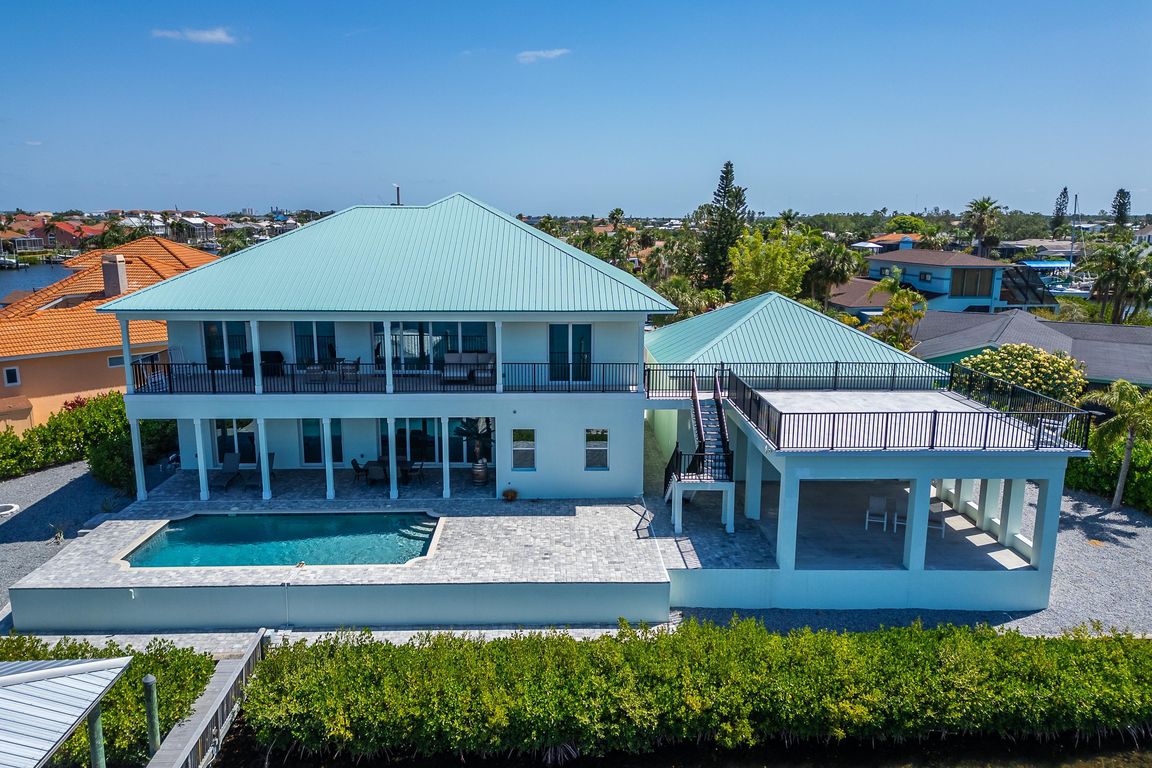
For salePrice cut: $100K (10/2)
$1,899,000
4beds
4,704sqft
935 Chipaway Dr, Apollo Beach, FL 33572
4beds
4,704sqft
Single family residence
Built in 2022
0.42 Acres
6 Attached garage spaces
$404 price/sqft
What's special
Brand-new dockWaterfront gemFull officeMetal roofFully renovated saltwater poolTall ceilingsLarge waterfall quartz island
935 Chipaway Drive in Apollo Beach is a true one-of-a-kind waterfront gem. This 2023 custom-built home sits at the very end of a quiet cul-de-sac with 133 feet of shoreline and incredible direct views of Tampa Bay and the St. Pete skyline. It faces west, giving you the best sunset views ...
- 167 days |
- 1,103 |
- 44 |
Source: Stellar MLS,MLS#: TB8379248 Originating MLS: Suncoast Tampa
Originating MLS: Suncoast Tampa
Travel times
Kitchen
Family Room
Primary Bedroom
Bathroom
Garage
Primary Bathroom
Primary Bathroom
Bathroom
Laundry Room
Bedroom
Primary Closet
Dining Room
Living Room
Foyer
Garage
Outdoor 1
Bathroom
Office
Garage
Outdoor 2
Bedroom
Bedroom
Bathroom
Zillow last checked: 7 hours ago
Listing updated: October 07, 2025 at 07:11pm
Listing Provided by:
Shawna Calvert 509-294-6818,
ALIGN RIGHT REALTY SOUTH SHORE 813-645-4663
Source: Stellar MLS,MLS#: TB8379248 Originating MLS: Suncoast Tampa
Originating MLS: Suncoast Tampa

Facts & features
Interior
Bedrooms & bathrooms
- Bedrooms: 4
- Bathrooms: 5
- Full bathrooms: 5
Rooms
- Room types: Den/Library/Office, Great Room, Utility Room
Primary bedroom
- Features: Dual Sinks, En Suite Bathroom, Stone Counters, Walk-In Closet(s)
- Level: Second
- Area: 162 Square Feet
- Dimensions: 13.5x12
Bedroom 2
- Features: Ceiling Fan(s), En Suite Bathroom, Stone Counters, Built-in Closet
- Level: Second
- Area: 180 Square Feet
- Dimensions: 15x12
Bedroom 3
- Features: Ceiling Fan(s), En Suite Bathroom, Stone Counters, Built-in Closet
- Level: Second
- Area: 162 Square Feet
- Dimensions: 13.5x12
Bedroom 4
- Features: Bar, Ceiling Fan(s), En Suite Bathroom, Stone Counters, Built-in Closet
- Level: First
- Area: 210 Square Feet
- Dimensions: 17.5x12
Balcony porch lanai
- Level: Second
- Area: 480 Square Feet
- Dimensions: 40x12
Dining room
- Level: Second
- Area: 413 Square Feet
- Dimensions: 29.5x14
Great room
- Level: First
- Area: 1560 Square Feet
- Dimensions: 60x26
Kitchen
- Features: Pantry, Stone Counters
- Level: Second
- Area: 273 Square Feet
- Dimensions: 21x13
Living room
- Level: Second
- Area: 531 Square Feet
- Dimensions: 29.5x18
Office
- Level: Second
- Area: 198 Square Feet
- Dimensions: 16.5x12
Workshop
- Level: First
- Area: 1088 Square Feet
- Dimensions: 32x34
Heating
- Central, Electric, Heat Pump
Cooling
- Central Air
Appliances
- Included: Convection Oven, Cooktop, Dishwasher, Disposal, Dryer, Microwave, Range Hood, Refrigerator, Tankless Water Heater, Washer
- Laundry: Electric Dryer Hookup, Inside, Laundry Room, Washer Hookup
Features
- Ceiling Fan(s), High Ceilings, Kitchen/Family Room Combo, Living Room/Dining Room Combo, Open Floorplan, PrimaryBedroom Upstairs, Solid Wood Cabinets, Split Bedroom, Stone Counters, Walk-In Closet(s)
- Flooring: Luxury Vinyl, Tile
- Doors: Sliding Doors
- Windows: Blinds, Insulated Windows, Storm Window(s), Window Treatments, Hurricane Shutters/Windows
- Basement: Daylight,Exterior Entry,Finished
- Has fireplace: No
Interior area
- Total structure area: 5,638
- Total interior livable area: 4,704 sqft
Video & virtual tour
Property
Parking
- Total spaces: 6
- Parking features: Driveway, Electric Vehicle Charging Station(s), Garage Door Opener, Golf Cart Garage, Golf Cart Parking, Ground Level, Guest, Off Street, Open, Oversized, RV Garage, RV Access/Parking, Split Garage, Under Building
- Attached garage spaces: 6
- Has uncovered spaces: Yes
- Details: Garage Dimensions: 42x17
Features
- Levels: Two
- Stories: 2
- Patio & porch: Deck, Front Porch, Patio, Rear Porch
- Exterior features: Balcony, Lighting, Private Mailbox, Sidewalk, Sprinkler Metered, Storage
- Has private pool: Yes
- Pool features: Gunite, Heated, In Ground, Lighting
- Has view: Yes
- View description: Park/Greenbelt, Water, Bay/Harbor - Full, Canal, Gulf/Ocean - Full
- Has water view: Yes
- Water view: Water,Bay/Harbor - Full,Canal,Gulf/Ocean - Full
- Waterfront features: Bay/Harbor, Brackish Water, Canal - Saltwater, Canal Front, Gulf/Ocean to Bay, Bay/Harbor Access, Brackish Water Access, Saltwater Canal Access, Gulf/Ocean to Bay Access, Bridges - No Fixed Bridges, Fishing Pier, Lift, Lift - Covered, Sailboat Water, Seawall
- Body of water: GULF AND SEA WATERWAY
Lot
- Size: 0.42 Acres
- Features: Corner Lot, Cul-De-Sac, Landscaped, Level, Oversized Lot, Street Dead-End
- Residential vegetation: Trees/Landscaped
Details
- Additional structures: RV/Boat Storage, Other, Workshop
- Parcel number: U2031191TC00003400048.0
- Zoning: PD
- Special conditions: None
Construction
Type & style
- Home type: SingleFamily
- Architectural style: Contemporary
- Property subtype: Single Family Residence
Materials
- Block, Stucco
- Foundation: Slab
- Roof: Metal
Condition
- Completed
- New construction: No
- Year built: 2022
Utilities & green energy
- Sewer: Public Sewer
- Water: Public
- Utilities for property: Cable Available, Electricity Connected, Phone Available, Sewer Connected
Community & HOA
Community
- Security: Smoke Detector(s)
- Subdivision: A RESUB OF A POR OF APOLLO
HOA
- Has HOA: No
- Pet fee: $0 monthly
Location
- Region: Apollo Beach
Financial & listing details
- Price per square foot: $404/sqft
- Tax assessed value: $693,907
- Annual tax amount: $11,921
- Date on market: 4/28/2025
- Listing terms: Cash,Conventional,FHA,VA Loan
- Ownership: Fee Simple
- Total actual rent: 0
- Electric utility on property: Yes
- Road surface type: Paved