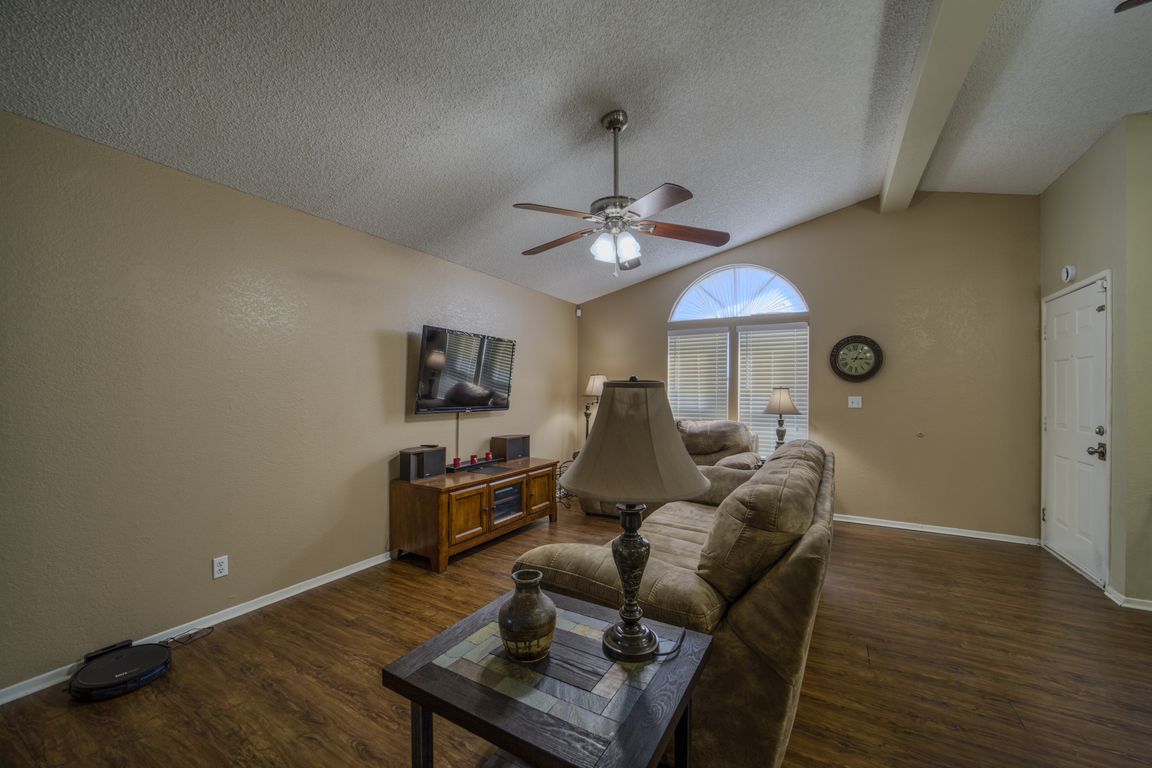
Contingent
$249,900
3beds
1,344sqft
935 Citrus St, Bullhead City, AZ 86442
3beds
1,344sqft
Manufactured home, single family residence
Built in 1992
2 Garage spaces
$186 price/sqft
What's special
Gas stoveMaster suiteGranite countertopsGorgeous kitchenCharming wraparound front porchIron cast extra-deep tubGuest bath
This fully remodeled 3 bedroom, 2 bathroom home is move-in ready and offered fully furnished. Featuring durable vinyl plank flooring throughout, the spacious living area flows seamlessly into a gorgeous kitchen with granite countertops, gas stove, a serving area, and stainless steel refrigerator. The master suite offers a luxurious tile snail ...
- 62 days |
- 248 |
- 7 |
Source: WARDEX,MLS#: 032105 Originating MLS: Western AZ Regional Real Estate Data Exchange
Originating MLS: Western AZ Regional Real Estate Data Exchange
Travel times
Living Room
Kitchen
Primary Bedroom
Zillow last checked: 7 hours ago
Listing updated: October 22, 2025 at 01:49pm
Listed by:
Sara Entner 763-232-5378,
Black Mountain Valley Realty,
Cheyanne Burns 928-234-4704,
Black Mountain Valley Realty
Source: WARDEX,MLS#: 032105 Originating MLS: Western AZ Regional Real Estate Data Exchange
Originating MLS: Western AZ Regional Real Estate Data Exchange
Facts & features
Interior
Bedrooms & bathrooms
- Bedrooms: 3
- Bathrooms: 2
- Full bathrooms: 1
- 3/4 bathrooms: 1
Heating
- Heat Pump
Cooling
- Heat Pump, Central Air, Electric
Appliances
- Included: Dishwasher, Disposal, Gas Oven, Gas Range, Microwave, Refrigerator, Water Heater, Water Purifier, Washer
- Laundry: Electric Dryer Hookup, Inside
Features
- Ceiling Fan(s), Dining Area, Furnished, Granite Counters, Main Level Primary, Primary Suite, Shower Only, Separate Shower, Vaulted Ceiling(s), Window Treatments
- Windows: Window Coverings
- Furnished: Yes
Interior area
- Total structure area: 1,800
- Total interior livable area: 1,344 sqft
Video & virtual tour
Property
Parking
- Total spaces: 2
- Parking features: Detached
- Garage spaces: 2
Accessibility
- Accessibility features: Low Threshold Shower
Features
- Entry location: Ceiling Fan(s),Counters-Granite/Stone,Dining-Casua
- Pool features: None
- Fencing: Back Yard,Chain Link,Front Yard
Lot
- Size: 4,791.6 Square Feet
- Dimensions: 50 x 100
- Features: Public Road, Street Level
Details
- Parcel number: 21436370
- Zoning description: R1FB Res: SF Factory Builit
Construction
Type & style
- Home type: MobileManufactured
- Property subtype: Manufactured Home, Single Family Residence
Materials
- Roof: Shake
Condition
- New construction: No
- Year built: 1992
Utilities & green energy
- Electric: 220 Volts
- Sewer: Public Sewer
- Water: Public
- Utilities for property: Natural Gas Available
Community & HOA
Community
- Features: Curbs, Gutter(s)
- Subdivision: Holiday Shores
HOA
- Has HOA: No
Location
- Region: Bullhead City
Financial & listing details
- Price per square foot: $186/sqft
- Tax assessed value: $70,825
- Annual tax amount: $475
- Date on market: 8/29/2025
- Listing terms: Cash,Conventional,1031 Exchange,FHA,VA Loan
- Road surface type: Paved
- Body type: Double Wide