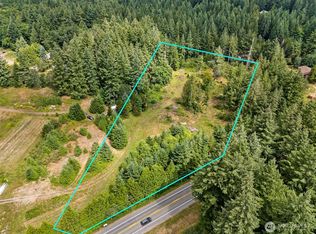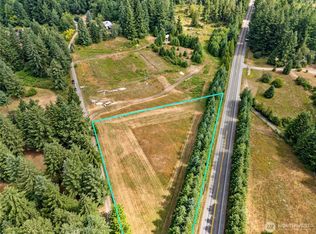Sold
Listed by:
Shellyne Grisham,
Berkshire Hathaway HS NW
Bought with: eXp Realty
$694,500
935 Delphi Road SW, Olympia, WA 98512
3beds
2,288sqft
Single Family Residence
Built in 1968
3.97 Acres Lot
$679,600 Zestimate®
$304/sqft
$2,872 Estimated rent
Home value
$679,600
$646,000 - $714,000
$2,872/mo
Zestimate® history
Loading...
Owner options
Explore your selling options
What's special
The best of Northwest living in this beautifully remodeled 3-bedroom, 1.75-bath home set on nearly 4 acres with 100 feet of private Mudd Bay waterfront. Move-in ready home features new flooring, fresh interior and exterior paint, upgraded lighting, new electrical panel, and garage doors. The stylishly updated kitchen boasts granite countertops and a center island that seamlessly blends modern design with everyday functionality. A spacious bonus room with built-in shelving offers the perfect spot for a home office, media room, or play area. Property includes barn and multiple outbuildings, ideal for hobbies, livestock, or extra storage. Launch your kayak from your private beach or simply unwind while watching breathtaking sunsets.
Zillow last checked: 8 hours ago
Listing updated: September 29, 2025 at 04:05am
Listed by:
Shellyne Grisham,
Berkshire Hathaway HS NW
Bought with:
Rebecca Elliott Googins, 125866
eXp Realty
Source: NWMLS,MLS#: 2411234
Facts & features
Interior
Bedrooms & bathrooms
- Bedrooms: 3
- Bathrooms: 2
- Full bathrooms: 1
- 3/4 bathrooms: 1
- Main level bathrooms: 2
- Main level bedrooms: 3
Primary bedroom
- Level: Main
Bedroom
- Level: Main
Bedroom
- Level: Main
Bathroom full
- Description: Fully remodeled
- Level: Main
Bathroom three quarter
- Description: Fully remodeled
- Level: Main
Other
- Level: Main
Bonus room
- Description: Hardwood, built-ins, and glass doors
- Level: Main
Den office
- Level: Main
Entry hall
- Level: Main
Great room
- Description: New flooring and lighting. Brick fireplace with built-ins
- Level: Main
Kitchen with eating space
- Description: New cabinets, appliances, flooring, and lighting
- Level: Main
Utility room
- Level: Main
Heating
- Fireplace, Ductless, Other – See Remarks, Wall Unit(s), Electric
Cooling
- Ductless
Appliances
- Included: Dishwasher(s), Microwave(s), Refrigerator(s), Stove(s)/Range(s), Water Heater: Electric, Water Heater Location: Bedroom Closet
Features
- Bath Off Primary, Ceiling Fan(s), Walk-In Pantry
- Flooring: Ceramic Tile, Hardwood, Vinyl, Carpet
- Doors: French Doors
- Windows: Double Pane/Storm Window, Skylight(s)
- Basement: None
- Number of fireplaces: 1
- Fireplace features: Wood Burning, Main Level: 1, Fireplace
Interior area
- Total structure area: 2,288
- Total interior livable area: 2,288 sqft
Property
Parking
- Total spaces: 2
- Parking features: Driveway, Attached Garage
- Attached garage spaces: 2
Features
- Levels: One
- Stories: 1
- Entry location: Main
- Patio & porch: Bath Off Primary, Ceiling Fan(s), Double Pane/Storm Window, Fireplace, French Doors, Skylight(s), Walk-In Closet(s), Walk-In Pantry, Water Heater
- Has view: Yes
- View description: See Remarks
- Waterfront features: Low Bank, Bayfront, Saltwater
- Frontage length: Waterfront Ft: 100
Lot
- Size: 3.97 Acres
- Features: Secluded, Barn, Cable TV, Deck, Fenced-Partially, Green House, Outbuildings, Shop
- Residential vegetation: Brush, Fruit Trees, Garden Space, Wooded
Details
- Parcel number: 12819210900
- Zoning description: Jurisdiction: County
- Special conditions: Standard
Construction
Type & style
- Home type: SingleFamily
- Architectural style: Traditional
- Property subtype: Single Family Residence
Materials
- Wood Products
- Foundation: Poured Concrete
- Roof: Composition
Condition
- Updated/Remodeled
- Year built: 1968
- Major remodel year: 1968
Utilities & green energy
- Electric: Company: Puget Sound Energy
- Sewer: Septic Tank, Company: Septic
- Water: Individual Well, Company: Well
- Utilities for property: Xfinity, Xfinity
Community & neighborhood
Location
- Region: Olympia
- Subdivision: Delphi
Other
Other facts
- Listing terms: Cash Out,Conventional,VA Loan
- Road surface type: Dirt
- Cumulative days on market: 26 days
Price history
| Date | Event | Price |
|---|---|---|
| 8/29/2025 | Sold | $694,500$304/sqft |
Source: | ||
| 8/19/2025 | Pending sale | $694,500$304/sqft |
Source: | ||
| 7/25/2025 | Listed for sale | $694,500$304/sqft |
Source: | ||
Public tax history
| Year | Property taxes | Tax assessment |
|---|---|---|
| 2024 | $4,943 +7.4% | $444,400 +8.5% |
| 2023 | $4,601 +5.8% | $409,600 +4.1% |
| 2022 | $4,347 -0.8% | $393,400 +13.3% |
Find assessor info on the county website
Neighborhood: 98512
Nearby schools
GreatSchools rating
- 3/10McLane Elementary SchoolGrades: PK-5Distance: 0.4 mi
- 8/10Thurgood Marshall Middle SchoolGrades: 6-8Distance: 2.3 mi
- 8/10Capital High SchoolGrades: 9-12Distance: 2.5 mi
Schools provided by the listing agent
- Elementary: Mclane Elem
- High: Capital High
Source: NWMLS. This data may not be complete. We recommend contacting the local school district to confirm school assignments for this home.
Get a cash offer in 3 minutes
Find out how much your home could sell for in as little as 3 minutes with a no-obligation cash offer.
Estimated market value
$679,600

