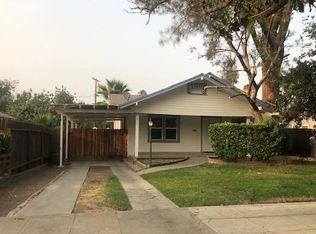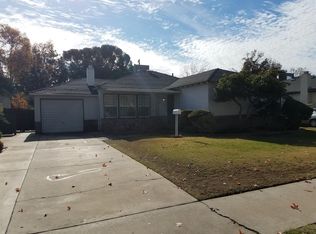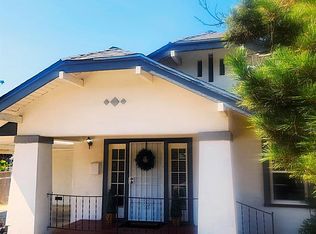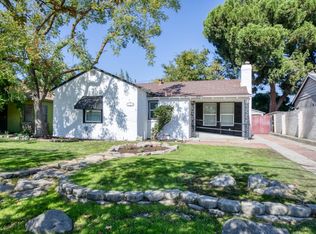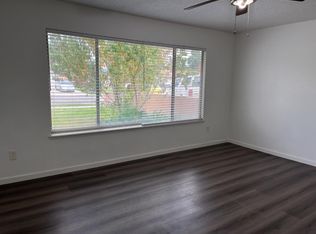Just Minutes from Christmas Tree Lane & Manchester Center Mall!Welcome home to this beautifully renovated 3-bedroom, 2-bath charmer offering 1,536 sq. ft. of comfortable living space on an impressive 9,450 sq. ft. lot. Located in one of Fresno's most convenient and festive neighborhoods, this property blends modern updates with classic warmthperfect for first-time homebuyers or a growing family.Step inside to discover new interior finishes, including stylish laminated flooring, fresh interior paint, and modern appliances that make daily living effortless. The spacious layout offers plenty of room to relax, gather, and create lasting memories.A unique bonus to this home is the basement, providing the perfect opportunity to convert into a private studio, home office, or creative spaceadding endless possibilities and value.The expansive backyard is a true oasis, featuring mature shade trees and a variety of citrus trees, ideal for outdoor gatherings, gardening, or simply unwinding under the fresh air.With its prime location, generous lot, and thoughtful upgrades, this home delivers unmatched comfort and convenience. Don't miss your chance to make it yours!
For sale
$390,000
935 E Fedora Ave, Fresno, CA 93704
3beds
2baths
1,536sqft
Est.:
Residential, Single Family Residence
Built in 1929
9,448.16 Square Feet Lot
$386,900 Zestimate®
$254/sqft
$-- HOA
What's special
Mature shade treesExpansive backyardVariety of citrus treesSpacious layoutThoughtful upgradesFresh interior paintModern appliances
- 5 days |
- 700 |
- 26 |
Zillow last checked: 8 hours ago
Listing updated: December 05, 2025 at 02:04pm
Listed by:
Jose Mejia DRE #01914463 559-287-8155,
James Hendricks & Assoc. Inc
Source: Fresno MLS,MLS#: 640600Originating MLS: Fresno MLS
Tour with a local agent
Facts & features
Interior
Bedrooms & bathrooms
- Bedrooms: 3
- Bathrooms: 2
Primary bedroom
- Area: 0
- Dimensions: 0 x 0
Bedroom 1
- Area: 0
- Dimensions: 0 x 0
Bedroom 2
- Area: 0
- Dimensions: 0 x 0
Bedroom 3
- Area: 0
- Dimensions: 0 x 0
Bedroom 4
- Area: 0
- Dimensions: 0 x 0
Bathroom
- Features: Tub/Shower
Dining room
- Features: Formal
- Area: 0
- Dimensions: 0 x 0
Family room
- Area: 0
- Dimensions: 0 x 0
Kitchen
- Area: 0
- Dimensions: 0 x 0
Living room
- Area: 0
- Dimensions: 0 x 0
Basement
- Area: 0
Heating
- Has Heating (Unspecified Type)
Cooling
- Central Air
Appliances
- Included: F/S Range/Oven, Disposal, Dishwasher
- Laundry: Inside, Electric Dryer Hookup
Features
- Flooring: Laminate, Tile
- Basement: Partial,Unfinished
- Number of fireplaces: 1
- Fireplace features: Masonry
Interior area
- Total structure area: 1,536
- Total interior livable area: 1,536 sqft
Property
Parking
- Parking features: Potential RV Parking, Carport
- Has carport: Yes
Features
- Levels: One
- Stories: 1
Lot
- Size: 9,448.16 Square Feet
- Dimensions: 70 x 135
- Features: Urban
Details
- Additional structures: Workshop
- Parcel number: 43516114
- Zoning: RS5
Construction
Type & style
- Home type: SingleFamily
- Property subtype: Residential, Single Family Residence
Materials
- Stucco, Wood Siding
- Foundation: Wood Subfloor
- Roof: Composition
Condition
- Year built: 1929
Utilities & green energy
- Sewer: Public Sewer
- Water: Public
- Utilities for property: Public Utilities
Community & HOA
Location
- Region: Fresno
Financial & listing details
- Price per square foot: $254/sqft
- Tax assessed value: $260,000
- Date on market: 12/5/2025
- Cumulative days on market: 213 days
- Listing agreement: Exclusive Right To Sell
- Listing terms: Government,Conventional,Cash
- Total actual rent: 0
Estimated market value
$386,900
$368,000 - $406,000
$2,202/mo
Price history
Price history
| Date | Event | Price |
|---|---|---|
| 12/5/2025 | Listed for sale | $390,000+1.8%$254/sqft |
Source: Fresno MLS #640600 Report a problem | ||
| 11/18/2025 | Listing removed | $383,000$249/sqft |
Source: Fresno MLS #629162 Report a problem | ||
| 7/18/2025 | Price change | $383,000-0.5%$249/sqft |
Source: Fresno MLS #629162 Report a problem | ||
| 4/24/2025 | Listed for sale | $385,000+48.1%$251/sqft |
Source: Fresno MLS #629162 Report a problem | ||
| 11/22/2024 | Sold | $260,000-8.8%$169/sqft |
Source: Fresno MLS #618430 Report a problem | ||
Public tax history
Public tax history
| Year | Property taxes | Tax assessment |
|---|---|---|
| 2025 | -- | $260,000 +165.8% |
| 2024 | $1,273 +1.9% | $97,830 +2% |
| 2023 | $1,249 +1.4% | $95,913 +2% |
Find assessor info on the county website
BuyAbility℠ payment
Est. payment
$2,441/mo
Principal & interest
$1911
Property taxes
$393
Home insurance
$137
Climate risks
Neighborhood: Fresno High Roeding
Nearby schools
GreatSchools rating
- 5/10Del Mar Elementary SchoolGrades: K-6Distance: 0.7 mi
- 4/10Fort Miller Middle SchoolGrades: 7-8Distance: 0.2 mi
- 3/10Fresno High SchoolGrades: 9-12Distance: 1.2 mi
Schools provided by the listing agent
- Elementary: Del Mar
- Middle: Fort Miller
- High: Fresno
Source: Fresno MLS. This data may not be complete. We recommend contacting the local school district to confirm school assignments for this home.
- Loading
- Loading
