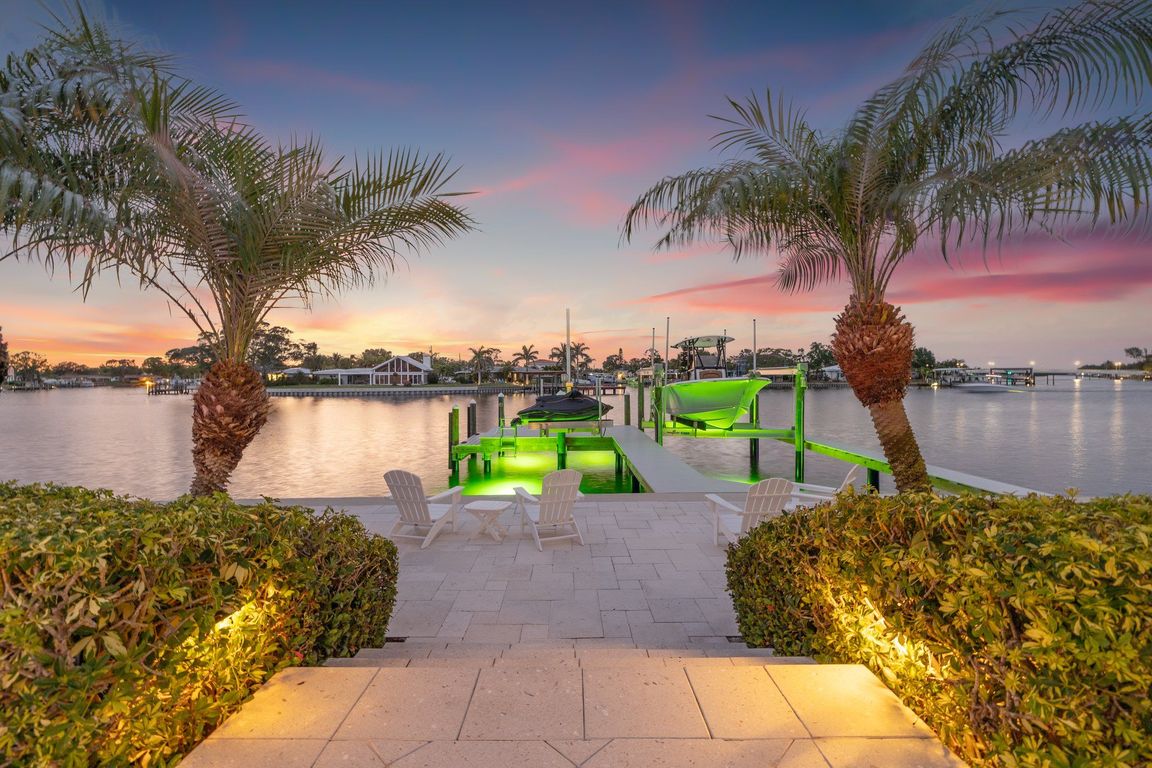
For salePrice cut: $55K (6/11)
$3,195,000
5beds
3,288sqft
935 Eden Isle Dr NE, Saint Petersburg, FL 33704
5beds
3,288sqft
Single family residence
Built in 1975
0.34 Acres
2 Attached garage spaces
$972 price/sqft
What's special
Waterfront pool homeLarge center islandCovered lanaiTwo private primary suitesCharming bay windowResort-style pool and spaFully equipped outdoor kitchen
Coastal Waterfront Luxury on Snell Isle in the peaceful enclave of Eden Isle. Experience effortless coastal luxury living in this beautifully updated waterfront pool home with new seawall, dock and boat lifts. Perfectly positioned on Smacks Bayou with instant access to Tampa Bay, this exceptional residence offers a well-designed living space, ...
- 137 days
- on Zillow |
- 982 |
- 36 |
Source: Stellar MLS,MLS#: TB8371186 Originating MLS: Suncoast Tampa
Originating MLS: Suncoast Tampa
Travel times
Living Room
Kitchen
Primary Bedroom
Zillow last checked: 7 hours ago
Listing updated: August 15, 2025 at 11:37am
Listing Provided by:
Becky McConnell 727-410-1898,
SMITH & ASSOCIATES REAL ESTATE 727-342-3800
Source: Stellar MLS,MLS#: TB8371186 Originating MLS: Suncoast Tampa
Originating MLS: Suncoast Tampa

Facts & features
Interior
Bedrooms & bathrooms
- Bedrooms: 5
- Bathrooms: 4
- Full bathrooms: 3
- 1/2 bathrooms: 1
Rooms
- Room types: Den/Library/Office, Family Room, Florida Room, Dining Room, Living Room, Utility Room
Other
- Features: Built-in Closet
- Level: First
- Area: 372 Square Feet
- Dimensions: 15.5x24
Primary bedroom
- Features: Walk-In Closet(s)
- Level: First
- Area: 375 Square Feet
- Dimensions: 15x25
Dining room
- Features: No Closet
- Level: First
- Area: 175 Square Feet
- Dimensions: 14x12.5
Family room
- Features: No Closet
- Level: First
- Area: 231 Square Feet
- Dimensions: 14x16.5
Kitchen
- Level: First
- Area: 192 Square Feet
- Dimensions: 12x16
Living room
- Features: No Closet
- Level: First
- Area: 263.5 Square Feet
- Dimensions: 17x15.5
Heating
- Central
Cooling
- Central Air
Appliances
- Included: Dishwasher, Disposal, Dryer, Range, Refrigerator, Washer, Wine Refrigerator
- Laundry: Inside, Laundry Room
Features
- Eating Space In Kitchen, Solid Surface Counters, Solid Wood Cabinets, Split Bedroom, Stone Counters, Thermostat, Walk-In Closet(s)
- Flooring: Carpet, Engineered Hardwood, Tile, Hardwood
- Doors: Outdoor Grill, Outdoor Kitchen, Sliding Doors
- Windows: Blinds, Storm Window(s), Window Treatments
- Has fireplace: No
Interior area
- Total structure area: 4,501
- Total interior livable area: 3,288 sqft
Video & virtual tour
Property
Parking
- Total spaces: 2
- Parking features: Circular Driveway, Driveway
- Attached garage spaces: 2
- Has uncovered spaces: Yes
Features
- Levels: One
- Stories: 1
- Patio & porch: Covered
- Exterior features: Awning(s), Irrigation System, Lighting, Outdoor Grill, Outdoor Kitchen, Sidewalk
- Has private pool: Yes
- Pool features: Chlorine Free, Heated, In Ground, Lighting, Salt Water
- Has spa: Yes
- Spa features: Heated
- Fencing: Vinyl
- Has view: Yes
- View description: Water, Bay/Harbor - Full, Bayou
- Has water view: Yes
- Water view: Water,Bay/Harbor - Full,Bayou
- Waterfront features: Bay/Harbor, Bayou, Bay/Harbor Access, Bayou Access, Lift, Seawall
- Body of water: SMACKS BAYOU
Lot
- Size: 0.34 Acres
- Dimensions: 94 x 135
- Features: Flood Insurance Required
- Residential vegetation: Mature Landscaping
Details
- Parcel number: 083117243570010260
- Special conditions: None
Construction
Type & style
- Home type: SingleFamily
- Architectural style: Coastal,Florida,Ranch
- Property subtype: Single Family Residence
Materials
- Block
- Foundation: Slab
- Roof: Tile
Condition
- New construction: No
- Year built: 1975
Utilities & green energy
- Sewer: Public Sewer
- Water: Public
- Utilities for property: Cable Available, Cable Connected, Electricity Available, Electricity Connected, Sewer Connected, Water Connected
Community & HOA
Community
- Subdivision: EDEN ISLE 3RD ADD
HOA
- Has HOA: No
- Pet fee: $0 monthly
Location
- Region: Saint Petersburg
Financial & listing details
- Price per square foot: $972/sqft
- Tax assessed value: $2,230,133
- Annual tax amount: $32,484
- Date on market: 4/15/2025
- Listing terms: Cash,Conventional
- Ownership: Fee Simple
- Total actual rent: 0
- Electric utility on property: Yes
- Road surface type: Paved