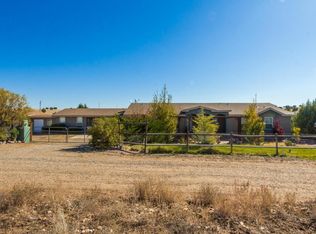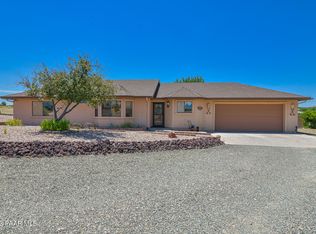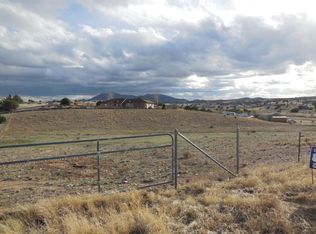Great little ranchette with country views a great well, and peace & quiet! 3 bedrooms or plus a well placed office. New interior paint and the efficient wood stove is centrallylocated. Eat-in bar in kitchen plus dining area, nice walk-in closet in master. Nice decks at front and back to view the mountains and visiting wildlife. Single cardetached garage plus 2 car detached carport for vehicles. Fenced back yard with irrigated grass area. Separate fenced garden area. All bushes and trees onextensive drip system with timers. Well tested at 17 GPM in 2015. On piers, not stemwall. See docs
This property is off market, which means it's not currently listed for sale or rent on Zillow. This may be different from what's available on other websites or public sources.


