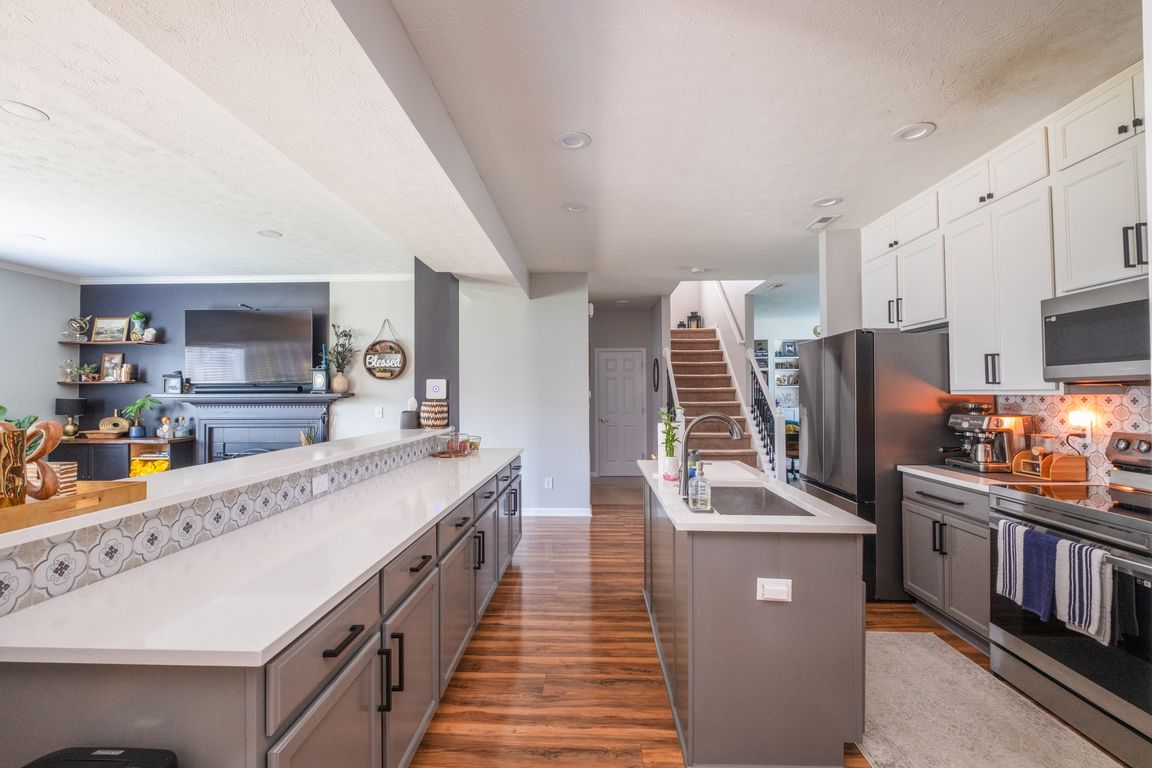
ActivePrice cut: $6K (8/13)
$449,000
5beds
3,030sqft
935 Northwich Ave, Westfield, IN 46074
5beds
3,030sqft
Residential, single family residence
Built in 2016
6,098 sqft
2 Attached garage spaces
$148 price/sqft
$330 annually HOA fee
What's special
Updated upstairs bathroomGenerous room sizesCloset organization systemsFreshly painted exterior trimSeparate officePlenty of storageUpdated kitchen
Sellers are offering $9,000 toward buyer concessions! Apply it to reduce your interest rate, cover closing costs, or prepaids. Welcome home to this beautifully maintained home nestled in one of Westfield's most sought-after neighborhoods. This is a true 5-bedroom 2 1/2 bath home boasting a spacious open floor plan, ...
- 76 days
- on Zillow |
- 1,292 |
- 72 |
Source: MIBOR as distributed by MLS GRID,MLS#: 22040092
Travel times
Kitchen
Living Room
Primary Bedroom
Zillow last checked: 7 hours ago
Listing updated: August 18, 2025 at 06:27pm
Listing Provided by:
Angela Casey 317-501-6300,
Trueblood Real Estate
Source: MIBOR as distributed by MLS GRID,MLS#: 22040092
Facts & features
Interior
Bedrooms & bathrooms
- Bedrooms: 5
- Bathrooms: 3
- Full bathrooms: 2
- 1/2 bathrooms: 1
- Main level bathrooms: 1
- Main level bedrooms: 1
Primary bedroom
- Level: Upper
- Area: 330.78 Square Feet
- Dimensions: 19'1x17'4
Bedroom 2
- Level: Upper
- Area: 134.75 Square Feet
- Dimensions: 11'0x12'3
Bedroom 3
- Level: Upper
- Area: 134.15 Square Feet
- Dimensions: 11'5x11'9
Bedroom 4
- Level: Upper
- Area: 126.31 Square Feet
- Dimensions: 10'9x11'9
Bedroom 5
- Level: Main
- Area: 183.33 Square Feet
- Dimensions: 13'4x13'9
Dining room
- Level: Main
- Area: 158.02 Square Feet
- Dimensions: 10'3x15'5
Kitchen
- Level: Main
- Area: 200.61 Square Feet
- Dimensions: 15'4x13'1
Living room
- Level: Main
- Area: 228.68 Square Feet
- Dimensions: 14'10x15'5
Loft
- Level: Upper
- Area: 142.83 Square Feet
- Dimensions: 10'11x13'1
Office
- Level: Main
- Area: 156.67 Square Feet
- Dimensions: 11'9x13'4
Heating
- Electric
Cooling
- Central Air
Appliances
- Included: Dishwasher, Dryer, Electric Water Heater, Disposal, MicroHood, Microwave, Electric Oven, Refrigerator, Free-Standing Freezer, Washer, Water Purifier
- Laundry: Laundry Room
Features
- Attic Access, Breakfast Bar, Kitchen Island
- Has basement: No
- Attic: Access Only
- Number of fireplaces: 1
- Fireplace features: Wood Burning
Interior area
- Total structure area: 3,030
- Total interior livable area: 3,030 sqft
Video & virtual tour
Property
Parking
- Total spaces: 2
- Parking features: Attached
- Attached garage spaces: 2
- Details: Garage Parking Other(Finished Garage)
Features
- Levels: Two
- Stories: 2
- Patio & porch: Covered, Patio
Lot
- Size: 6,098.4 Square Feet
- Features: Sidewalks, Suburb, Mature Trees, Trees-Small (Under 20 Ft)
Details
- Parcel number: 290903017023000015
- Horse amenities: None
Construction
Type & style
- Home type: SingleFamily
- Architectural style: Traditional
- Property subtype: Residential, Single Family Residence
Materials
- Brick, Vinyl Siding
- Foundation: Slab
Condition
- Updated/Remodeled
- New construction: No
- Year built: 2016
Utilities & green energy
- Water: Public
Community & HOA
Community
- Subdivision: Sonoma
HOA
- Has HOA: Yes
- Amenities included: Insurance, Maintenance, Park, Playground, Snow Removal, Trail(s)
- Services included: Association Home Owners, Entrance Common, Insurance, Maintenance, ParkPlayground, Snow Removal, Walking Trails
- HOA fee: $330 annually
- HOA phone: 317-207-4281
Location
- Region: Westfield
Financial & listing details
- Price per square foot: $148/sqft
- Tax assessed value: $371,700
- Annual tax amount: $4,190
- Date on market: 6/6/2025