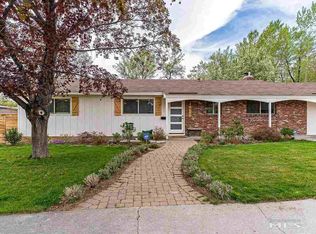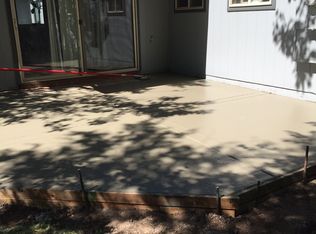Closed
$1,050,000
935 Pine Ridge Dr, Reno, NV 89509
7beds
3,581sqft
Single Family Residence
Built in 1965
8,276.4 Square Feet Lot
$1,057,800 Zestimate®
$293/sqft
$4,877 Estimated rent
Home value
$1,057,800
$963,000 - $1.16M
$4,877/mo
Zestimate® history
Loading...
Owner options
Explore your selling options
What's special
Welcome to 935 Pineridge Dr. A custom built masterpiece in Reno's sought-after Old Southwest neighborhood. This exceptional 7-bedroom. 4-bathroom home with a 2 car garage offers luxurious living with high end finishes and spacious vaulted ceilings and offers access to some of the best schools in the area. The expansive layout is complemented by an outdoor kitchen and a breath taking wine room. You won't find a more elegant and well built home in the 509., There is also room for RV parking on the side of the home with full hook ups. This home is a must see!!
Zillow last checked: 8 hours ago
Listing updated: May 14, 2025 at 03:26pm
Listed by:
Tim O'Brien S.176937 775-233-0160,
Dickson Realty - Downtown
Bought with:
Tim O'Brien, S.176937
Dickson Realty - Downtown
Source: NNRMLS,MLS#: 240014244
Facts & features
Interior
Bedrooms & bathrooms
- Bedrooms: 7
- Bathrooms: 4
- Full bathrooms: 4
Heating
- Electric, Fireplace(s), Forced Air, Natural Gas
Cooling
- Attic Fan, Central Air, Electric, Refrigerated, Wall/Window Unit(s)
Appliances
- Included: Dishwasher, Disposal, Double Oven, Gas Cooktop, Gas Range, Microwave, Refrigerator
- Laundry: Cabinets, Laundry Area, Laundry Room, Sink
Features
- Breakfast Bar, Ceiling Fan(s), High Ceilings, Kitchen Island, Pantry, Master Downstairs, Smart Thermostat, Walk-In Closet(s)
- Flooring: Carpet, Ceramic Tile
- Windows: Blinds, Double Pane Windows, Drapes, Low Emissivity Windows, Rods, Vinyl Frames
- Has basement: Yes
- Number of fireplaces: 2
- Fireplace features: Gas Log, Pellet Stove
Interior area
- Total structure area: 3,581
- Total interior livable area: 3,581 sqft
Property
Parking
- Total spaces: 2
- Parking features: Assigned, Attached, Common, Garage Door Opener, RV Access/Parking
- Attached garage spaces: 2
Features
- Stories: 2
- Patio & porch: Patio
- Exterior features: Barbecue Stubbed In, Built-in Barbecue, Dog Run
- Fencing: Back Yard,Front Yard
Lot
- Size: 8,276 sqft
- Features: Landscaped, Level, Sprinklers In Front, Sprinklers In Rear
Details
- Parcel number: 01907211
- Zoning: SF5
Construction
Type & style
- Home type: SingleFamily
- Property subtype: Single Family Residence
Materials
- Stucco
- Foundation: Crawl Space, Slab
- Roof: Composition,Pitched,Shingle
Condition
- Year built: 1965
Utilities & green energy
- Sewer: Public Sewer
- Water: Public
- Utilities for property: Cable Available, Electricity Available, Internet Available, Phone Available, Sewer Available, Water Available, Cellular Coverage, Water Meter Installed
Community & neighborhood
Security
- Security features: Security System Owned, Smoke Detector(s)
Location
- Region: Reno
- Subdivision: West Rose Park 3
Other
Other facts
- Listing terms: 1031 Exchange,Cash,Conventional,VA Loan
Price history
| Date | Event | Price |
|---|---|---|
| 4/4/2025 | Sold | $1,050,000-8.7%$293/sqft |
Source: | ||
| 2/25/2025 | Pending sale | $1,150,000$321/sqft |
Source: | ||
| 1/31/2025 | Price change | $1,150,000-2.1%$321/sqft |
Source: | ||
| 12/6/2024 | Price change | $1,175,000-6%$328/sqft |
Source: | ||
| 11/8/2024 | Listed for sale | $1,250,000+85.2%$349/sqft |
Source: | ||
Public tax history
| Year | Property taxes | Tax assessment |
|---|---|---|
| 2025 | $4,017 +3% | $137,833 -0.1% |
| 2024 | $3,900 +3% | $137,906 +1% |
| 2023 | $3,787 +3% | $136,561 +19.4% |
Find assessor info on the county website
Neighborhood: Southwest
Nearby schools
GreatSchools rating
- 9/10Jessie Beck Elementary SchoolGrades: PK-6Distance: 0.3 mi
- 6/10Darrell C Swope Middle SchoolGrades: 6-8Distance: 1.5 mi
- 7/10Reno High SchoolGrades: 9-12Distance: 1.1 mi
Schools provided by the listing agent
- Elementary: Beck
- Middle: Swope
- High: Reno
Source: NNRMLS. This data may not be complete. We recommend contacting the local school district to confirm school assignments for this home.
Get a cash offer in 3 minutes
Find out how much your home could sell for in as little as 3 minutes with a no-obligation cash offer.
Estimated market value$1,057,800
Get a cash offer in 3 minutes
Find out how much your home could sell for in as little as 3 minutes with a no-obligation cash offer.
Estimated market value
$1,057,800

