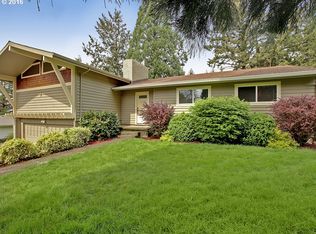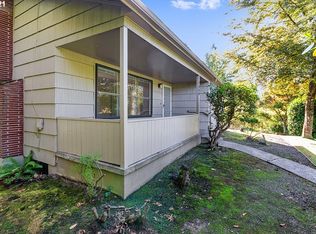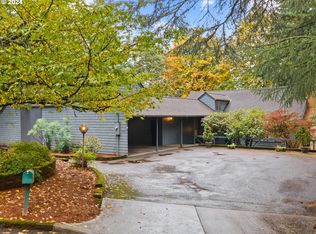Sold
$682,800
935 SW 84th Ave, Portland, OR 97225
4beds
2,798sqft
Residential, Single Family Residence
Built in 1967
0.44 Acres Lot
$657,700 Zestimate®
$244/sqft
$2,811 Estimated rent
Home value
$657,700
$618,000 - $697,000
$2,811/mo
Zestimate® history
Loading...
Owner options
Explore your selling options
What's special
Incredible location in "close-in" West Haven, nestled in the West Hills, in Washington County, with sought after West TV Elementary. This classic Daylight Ranch sits on a fabulous .44 acre lot! This spacious floor plan is ready for your vision and updates. Hardwood floors throughout the main floor, masonry Fireplace in the living room, and one in the lower level recreation room. Enjoy the outdoors year round with the large Covered screened in deck, and the spacious lower patio which all enjoy the evening sunsets and overlook the mature grounds. Fantastic storage and shop space both in the home and with outbuildings. The property zoned R5 and thus may have the potential to divide (buyer to do their own due diligence). Super cool location within a mile of QFC, Starbucks, multiple restuarants, Catlin Gable, and West TV playground and sports fields. West Haven is truly a quiet, serene, established community half way between the Nike/Intel's Sunset Corridor and Portland's downtown urban mecca.
Zillow last checked: 8 hours ago
Listing updated: December 26, 2024 at 03:59am
Listed by:
Lee Davies 503-997-1118,
ELEETE Real Estate,
Bradley Harper 503-332-2722,
ELEETE Real Estate
Bought with:
Xi Lu, 201236228
ELEETE Real Estate
Source: RMLS (OR),MLS#: 24677032
Facts & features
Interior
Bedrooms & bathrooms
- Bedrooms: 4
- Bathrooms: 3
- Full bathrooms: 2
- Partial bathrooms: 1
- Main level bathrooms: 2
Primary bedroom
- Features: Bathroom, Hardwood Floors
- Level: Main
- Area: 168
- Dimensions: 14 x 12
Bedroom 2
- Features: Hardwood Floors
- Level: Main
- Area: 121
- Dimensions: 11 x 11
Bedroom 3
- Features: Hardwood Floors
- Level: Main
- Area: 121
- Dimensions: 11 x 11
Bedroom 4
- Features: Tile Floor
- Level: Lower
- Area: 110
- Dimensions: 11 x 10
Bedroom 5
- Features: Exterior Entry, Sliding Doors, Tile Floor
- Level: Lower
- Area: 143
- Dimensions: 13 x 11
Dining room
- Features: Hardwood Floors, Sliding Doors
- Level: Main
- Area: 144
- Dimensions: 12 x 12
Family room
- Features: Exterior Entry, Fireplace Insert, Sliding Doors, Tile Floor
- Level: Lower
- Area: 308
- Dimensions: 22 x 14
Kitchen
- Features: Eating Area, Free Standing Range, Free Standing Refrigerator, Solar Tube
- Level: Main
- Area: 165
- Width: 11
Living room
- Features: Fireplace, Hardwood Floors
- Level: Main
- Area: 280
- Dimensions: 20 x 14
Heating
- Forced Air, Fireplace(s)
Appliances
- Included: Free-Standing Range, Free-Standing Refrigerator, Gas Water Heater
Features
- Solar Tube(s), Eat-in Kitchen, Bathroom
- Flooring: Hardwood, Tile
- Doors: Sliding Doors
- Windows: Vinyl Frames
- Basement: Daylight
- Number of fireplaces: 2
- Fireplace features: Insert, Wood Burning
Interior area
- Total structure area: 2,798
- Total interior livable area: 2,798 sqft
Property
Parking
- Total spaces: 2
- Parking features: Driveway, On Street, Garage Door Opener, Attached
- Attached garage spaces: 2
- Has uncovered spaces: Yes
Accessibility
- Accessibility features: Garage On Main, Main Floor Bedroom Bath, Accessibility
Features
- Stories: 2
- Patio & porch: Covered Patio, Deck
- Exterior features: Yard, Exterior Entry
- Has view: Yes
- View description: Territorial
Lot
- Size: 0.44 Acres
- Features: Corner Lot, Gentle Sloping, SqFt 15000 to 19999
Details
- Additional structures: Outbuilding
- Parcel number: R1562
Construction
Type & style
- Home type: SingleFamily
- Architectural style: Daylight Ranch
- Property subtype: Residential, Single Family Residence
Materials
- Brick, Cedar, Lap Siding
- Foundation: Concrete Perimeter
- Roof: Composition
Condition
- Approximately
- New construction: No
- Year built: 1967
Utilities & green energy
- Gas: Gas
- Sewer: Public Sewer
- Water: Public
- Utilities for property: Cable Connected, Other Internet Service
Community & neighborhood
Location
- Region: Portland
Other
Other facts
- Listing terms: Call Listing Agent,Cash,Conventional
- Road surface type: Concrete, Paved
Price history
| Date | Event | Price |
|---|---|---|
| 12/26/2024 | Sold | $682,800-2.4%$244/sqft |
Source: | ||
| 12/17/2024 | Pending sale | $699,900$250/sqft |
Source: | ||
| 12/12/2024 | Listed for sale | $699,900$250/sqft |
Source: | ||
Public tax history
| Year | Property taxes | Tax assessment |
|---|---|---|
| 2025 | $7,797 +4.4% | $412,580 +3% |
| 2024 | $7,472 +6.5% | $400,570 +3% |
| 2023 | $7,016 +3.3% | $388,910 +3% |
Find assessor info on the county website
Neighborhood: West Haven-Sylvan
Nearby schools
GreatSchools rating
- 7/10West Tualatin View Elementary SchoolGrades: K-5Distance: 0.2 mi
- 7/10Cedar Park Middle SchoolGrades: 6-8Distance: 1.6 mi
- 7/10Beaverton High SchoolGrades: 9-12Distance: 2.9 mi
Schools provided by the listing agent
- Elementary: W Tualatin View
- Middle: Cedar Park
- High: Beaverton
Source: RMLS (OR). This data may not be complete. We recommend contacting the local school district to confirm school assignments for this home.
Get a cash offer in 3 minutes
Find out how much your home could sell for in as little as 3 minutes with a no-obligation cash offer.
Estimated market value
$657,700
Get a cash offer in 3 minutes
Find out how much your home could sell for in as little as 3 minutes with a no-obligation cash offer.
Estimated market value
$657,700


