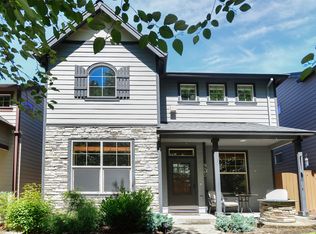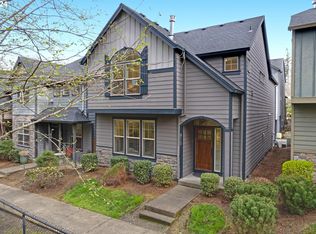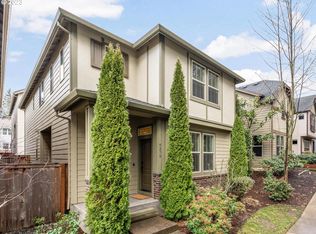Sold
$547,995
935 SW Mozart Ter, Portland, OR 97225
3beds
1,862sqft
Residential, Single Family Residence
Built in 2008
2,178 Square Feet Lot
$535,200 Zestimate®
$294/sqft
$2,834 Estimated rent
Home value
$535,200
$508,000 - $567,000
$2,834/mo
Zestimate® history
Loading...
Owner options
Explore your selling options
What's special
Welcome to West Haven! This coveted neighborhood lives like a small village, featuring walking paths, proximity to parks and schools, and everyone's favorite Little Store.This beautiful craftsman immediately welcomes professionally landscaped entry and lit pathway. Natural light floods the entry and great room w/ cozy gas fireplace, Brazilian Cherry hardwood floors, and dining room leading to private patio and side yard. The generous kitchen offers stainless steel appliances, storage, a pantry, and eat bar perfect for entertaining.The primary suite is a true retreat, including 10-foot vaulted ceilings, views of the green space, and a luxurious bathroom complete with walk-in shower, soaking tub, and double sinks. The second floor also includes a versatile loft space, two additional bedrooms, a guest bath, and a laundry room with ample storage. Located just minutes away from shopping, dining, Catlin Gabel and the French American Schools, the hi-tech corridor, downtown and more.
Zillow last checked: 8 hours ago
Listing updated: June 04, 2025 at 05:44am
Listed by:
Sara Clark 503-784-4878,
The Agency Portland
Bought with:
Marc Fox, 200508221
Keller Williams Realty Portland Premiere
Source: RMLS (OR),MLS#: 684909649
Facts & features
Interior
Bedrooms & bathrooms
- Bedrooms: 3
- Bathrooms: 3
- Full bathrooms: 2
- Partial bathrooms: 1
- Main level bathrooms: 1
Primary bedroom
- Features: Fireplace, Double Sinks, Soaking Tub, Suite, Vaulted Ceiling, Walkin Closet, Walkin Shower, Wallto Wall Carpet
- Level: Upper
- Area: 238
- Dimensions: 17 x 14
Bedroom 2
- Features: Closet, Wallto Wall Carpet
- Level: Upper
- Area: 132
- Dimensions: 12 x 11
Bedroom 3
- Features: Walkin Closet, Wallto Wall Carpet
- Level: Upper
- Area: 132
- Dimensions: 12 x 11
Dining room
- Features: Hardwood Floors, Patio, Sliding Doors, High Ceilings
- Level: Main
Kitchen
- Features: Dishwasher, Eat Bar, Gas Appliances, Hardwood Floors, Kitchen Dining Room Combo, Pantry, Patio, Granite, High Ceilings
- Level: Main
- Area: 234
- Width: 13
Living room
- Features: Fireplace Insert, Great Room, Hardwood Floors, High Ceilings
- Level: Main
- Area: 221
- Dimensions: 17 x 13
Heating
- Forced Air, Fireplace(s)
Cooling
- Central Air
Appliances
- Included: Dishwasher, Disposal, Free-Standing Gas Range, Free-Standing Refrigerator, Microwave, Stainless Steel Appliance(s), Washer/Dryer, Gas Appliances, Tankless Water Heater
- Laundry: Laundry Room
Features
- Granite, Soaking Tub, Vaulted Ceiling(s), Closet, Walk-In Closet(s), High Ceilings, Eat Bar, Kitchen Dining Room Combo, Pantry, Great Room, Double Vanity, Suite, Walkin Shower, Kitchen Island
- Flooring: Hardwood, Wall to Wall Carpet
- Doors: Sliding Doors
- Basement: Crawl Space
- Number of fireplaces: 2
- Fireplace features: Gas, Insert
Interior area
- Total structure area: 1,862
- Total interior livable area: 1,862 sqft
Property
Parking
- Total spaces: 2
- Parking features: Driveway, On Street, Attached, Oversized
- Attached garage spaces: 2
- Has uncovered spaces: Yes
Features
- Levels: Two
- Stories: 2
- Patio & porch: Patio
- Has view: Yes
- View description: Seasonal, Trees/Woods
Lot
- Size: 2,178 sqft
- Features: Level, Sprinkler, SqFt 0K to 2999
Details
- Parcel number: R2158279
Construction
Type & style
- Home type: SingleFamily
- Architectural style: Craftsman
- Property subtype: Residential, Single Family Residence
Materials
- Cement Siding, Stone
- Foundation: Concrete Perimeter
- Roof: Composition
Condition
- Resale
- New construction: No
- Year built: 2008
Utilities & green energy
- Gas: Gas
- Sewer: Public Sewer
- Water: Public
- Utilities for property: Cable Connected
Community & neighborhood
Location
- Region: Portland
- Subdivision: West Haven
HOA & financial
HOA
- Has HOA: Yes
- HOA fee: $84 monthly
- Amenities included: Commons, Front Yard Landscaping, Insurance, Management
Other
Other facts
- Listing terms: Call Listing Agent,Cash,Conventional
- Road surface type: Concrete, Paved
Price history
| Date | Event | Price |
|---|---|---|
| 6/2/2025 | Sold | $547,995-0.2%$294/sqft |
Source: | ||
| 5/8/2025 | Pending sale | $549,000$295/sqft |
Source: | ||
| 4/30/2025 | Price change | $549,000-6.9%$295/sqft |
Source: | ||
| 3/4/2025 | Price change | $589,900-4.1%$317/sqft |
Source: | ||
| 2/1/2025 | Listed for sale | $615,000+46.4%$330/sqft |
Source: | ||
Public tax history
| Year | Property taxes | Tax assessment |
|---|---|---|
| 2025 | $7,387 +4.6% | $387,390 +3% |
| 2024 | $7,064 +6.5% | $376,110 +3% |
| 2023 | $6,630 +3.4% | $365,160 +3% |
Find assessor info on the county website
Neighborhood: West Haven-Sylvan
Nearby schools
GreatSchools rating
- 7/10West Tualatin View Elementary SchoolGrades: K-5Distance: 0.3 mi
- 7/10Cedar Park Middle SchoolGrades: 6-8Distance: 1.3 mi
- 7/10Beaverton High SchoolGrades: 9-12Distance: 2.6 mi
Schools provided by the listing agent
- Elementary: W Tualatin View
- Middle: Cedar Park
- High: Sunset
Source: RMLS (OR). This data may not be complete. We recommend contacting the local school district to confirm school assignments for this home.
Get a cash offer in 3 minutes
Find out how much your home could sell for in as little as 3 minutes with a no-obligation cash offer.
Estimated market value
$535,200
Get a cash offer in 3 minutes
Find out how much your home could sell for in as little as 3 minutes with a no-obligation cash offer.
Estimated market value
$535,200


