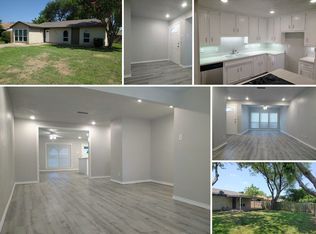This pristine three-bedroom, two-bathroom townhome presents an exceptional living opportunity. Recently constructed, the residence features dark wood flooring throughout the primary living spaces, complemented by an abundance of natural light and an open floor plan. The eat-in kitchen is equipped with granite countertops, extensive cabinet space, and stainless steel appliances, including a refrigerator. All bedrooms are situated on the second level. The master suite is characterized by vaulted ceilings, dual sinks, a garden tub, a standalone glass shower with a sitting area, a private water closet, and additional storage options. The guest bedrooms are generously sized and include walk-in closets. The community amenities encompass a swimming pool, a playground, and a designated picnic area. This property is located within the Lewisville Independent School District.
$65 for applicants 18 and over. SEE doc storage for qualifying criteria. $250 admin fee is due at lease signing. Upload supporting docs to the application. All info is deemed reliable but not guaranteed. Tenants-tenants agent to verify all info including measurements and schools
House for rent
$2,400/mo
935 Shelby Ln, The Colony, TX 75056
3beds
1,711sqft
Price may not include required fees and charges.
Single family residence
Available now
Cats, small dogs OK
-- A/C
-- Laundry
-- Parking
-- Heating
What's special
Open floor planDark wood flooringStainless steel appliancesAbundance of natural lightGranite countertopsVaulted ceilingsWalk-in closets
- 14 days
- on Zillow |
- -- |
- -- |
Travel times
Add up to $600/yr to your down payment
Consider a first-time homebuyer savings account designed to grow your down payment with up to a 6% match & 4.15% APY.
Facts & features
Interior
Bedrooms & bathrooms
- Bedrooms: 3
- Bathrooms: 2
- Full bathrooms: 2
Appliances
- Included: Refrigerator
Features
- Flooring: Wood
Interior area
- Total interior livable area: 1,711 sqft
Property
Parking
- Details: Contact manager
Features
- Exterior features: 2 Bathroom, 3 Bedroom, Bedrooms on Second Level, Dual Sinks, Eat-in Kitchen, Flooring: Wood, Garden, Glass Stand Alone Shower, Granite Counters, Huge Backyard, Lawn, Lewisville ISD, Natural Light, New Build, Open Floor Plan, Picnic Area, SS Appliances, Spacious Guest Bedrooms, Tons of Cabinet Space
- Has private pool: Yes
Details
- Parcel number: R279754
Construction
Type & style
- Home type: SingleFamily
- Property subtype: Single Family Residence
Community & HOA
Community
- Features: Playground
HOA
- Amenities included: Pool
Location
- Region: The Colony
Financial & listing details
- Lease term: Contact For Details
Price history
| Date | Event | Price |
|---|---|---|
| 7/23/2025 | Listed for rent | $2,400+33.7%$1/sqft |
Source: Zillow Rentals | ||
| 12/19/2017 | Listing removed | $1,795$1/sqft |
Source: Leap Property Management #13723522 | ||
| 11/21/2017 | Price change | $1,795-10%$1/sqft |
Source: Leap Property Management #13723522 | ||
| 11/2/2017 | Listed for rent | $1,995$1/sqft |
Source: LEAP Property Management | ||
![[object Object]](https://photos.zillowstatic.com/fp/8aa11d830961797cdbad5036857b329e-p_i.jpg)
