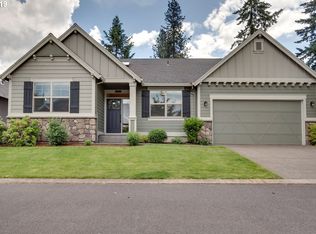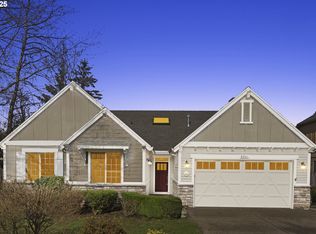Sold
$670,000
9350 SW Gertz Ln, Tualatin, OR 97062
3beds
1,843sqft
Residential, Single Family Residence
Built in 2011
7,405.2 Square Feet Lot
$662,000 Zestimate®
$364/sqft
$3,003 Estimated rent
Home value
$662,000
$629,000 - $702,000
$3,003/mo
Zestimate® history
Loading...
Owner options
Explore your selling options
What's special
Beautiful quality-built energy efficient one-level home. Gorgeous millwork, vaulted ceilings, hardwood floors & a spacious primary suite. The open floor plan features corner gas fireplace, eating island & slider to patio. Kitchen w/granite countertops, pantry & stainless applcs including blt-in gas range. Vaulted primary suite has w-in closet & bathroom w/dual sinks, soaking tub & tiled floor. 2nd bedroom is vaulted, 3rd bedroom works well as a den/office. Fenced backyard w/patio, grass & space for relaxing, entertaining & gardening. Plumbed for central vac. Auto sprinklers. Security system. Gas utilities. A/C. Convenient access to parks, schools, shopping, dining, I-5, I-205 & public transportation.
Zillow last checked: 8 hours ago
Listing updated: August 21, 2025 at 01:13pm
Listed by:
Amy Savage 503-692-5000,
A Group Real Estate
Bought with:
Robert DeRienzo, 920700106
Opt
Source: RMLS (OR),MLS#: 395753155
Facts & features
Interior
Bedrooms & bathrooms
- Bedrooms: 3
- Bathrooms: 2
- Full bathrooms: 2
- Main level bathrooms: 2
Primary bedroom
- Features: Ceiling Fan, Double Sinks, Shower, Soaking Tub, Suite, Tile Floor, Vaulted Ceiling, Walkin Closet, Wallto Wall Carpet
- Level: Main
- Area: 224
- Dimensions: 16 x 14
Bedroom 2
- Features: Closet, Vaulted Ceiling, Wallto Wall Carpet
- Level: Main
- Area: 169
- Dimensions: 13 x 13
Bedroom 3
- Features: French Doors, Closet, Wallto Wall Carpet
- Level: Main
- Area: 110
- Dimensions: 11 x 10
Dining room
- Features: Hardwood Floors, Patio, Sliding Doors
- Level: Main
- Area: 130
- Dimensions: 13 x 10
Kitchen
- Features: Builtin Range, Dishwasher, Disposal, Gas Appliances, Hardwood Floors, Island, Microwave, Pantry, Granite, Plumbed For Ice Maker
- Level: Main
- Area: 104
- Width: 8
Living room
- Features: Fireplace, Great Room, High Ceilings
- Level: Main
- Area: 300
- Dimensions: 20 x 15
Heating
- Forced Air, Fireplace(s)
Cooling
- Central Air
Appliances
- Included: Built-In Range, Dishwasher, Disposal, Gas Appliances, Microwave, Plumbed For Ice Maker, Stainless Steel Appliance(s), Washer/Dryer, Gas Water Heater
Features
- Ceiling Fan(s), Granite, High Ceilings, Plumbed For Central Vacuum, Soaking Tub, Vaulted Ceiling(s), Wainscoting, Built-in Features, Sink, Closet, Kitchen Island, Pantry, Great Room, Double Vanity, Shower, Suite, Walk-In Closet(s), Tile
- Flooring: Hardwood, Wall to Wall Carpet, Tile
- Doors: French Doors, Sliding Doors
- Windows: Vinyl Frames
- Basement: Crawl Space
- Number of fireplaces: 1
- Fireplace features: Gas
Interior area
- Total structure area: 1,843
- Total interior livable area: 1,843 sqft
Property
Parking
- Total spaces: 2
- Parking features: Driveway, Garage Door Opener, Attached
- Attached garage spaces: 2
- Has uncovered spaces: Yes
Accessibility
- Accessibility features: Garage On Main, Main Floor Bedroom Bath, Minimal Steps, One Level, Utility Room On Main, Accessibility
Features
- Levels: One
- Stories: 1
- Patio & porch: Patio, Porch
- Exterior features: Yard
- Fencing: Fenced
Lot
- Size: 7,405 sqft
- Features: Flag Lot, Private, Sprinkler, SqFt 7000 to 9999
Details
- Parcel number: R2153149
Construction
Type & style
- Home type: SingleFamily
- Architectural style: Craftsman
- Property subtype: Residential, Single Family Residence
Materials
- Cement Siding, Cultured Stone
- Roof: Composition
Condition
- Resale
- New construction: No
- Year built: 2011
Utilities & green energy
- Gas: Gas
- Sewer: Public Sewer
- Water: Public
Community & neighborhood
Security
- Security features: Security System Owned
Location
- Region: Tualatin
Other
Other facts
- Listing terms: Cash,Conventional,FHA,VA Loan
- Road surface type: Paved
Price history
| Date | Event | Price |
|---|---|---|
| 8/19/2025 | Sold | $670,000-0.7%$364/sqft |
Source: | ||
| 7/21/2025 | Pending sale | $675,000$366/sqft |
Source: | ||
| 6/20/2025 | Price change | $675,000-2.9%$366/sqft |
Source: | ||
| 6/5/2025 | Price change | $695,000-0.7%$377/sqft |
Source: | ||
| 5/23/2025 | Listed for sale | $699,900+96.6%$380/sqft |
Source: | ||
Public tax history
| Year | Property taxes | Tax assessment |
|---|---|---|
| 2024 | $8,103 +2.7% | $462,570 +3% |
| 2023 | $7,891 +4.5% | $449,100 +3% |
| 2022 | $7,550 +2.5% | $436,020 |
Find assessor info on the county website
Neighborhood: 97062
Nearby schools
GreatSchools rating
- 4/10Tualatin Elementary SchoolGrades: PK-5Distance: 0.1 mi
- 3/10Hazelbrook Middle SchoolGrades: 6-8Distance: 1.7 mi
- 4/10Tualatin High SchoolGrades: 9-12Distance: 1 mi
Schools provided by the listing agent
- Elementary: Tualatin
- Middle: Hazelbrook
- High: Tualatin
Source: RMLS (OR). This data may not be complete. We recommend contacting the local school district to confirm school assignments for this home.
Get a cash offer in 3 minutes
Find out how much your home could sell for in as little as 3 minutes with a no-obligation cash offer.
Estimated market value
$662,000
Get a cash offer in 3 minutes
Find out how much your home could sell for in as little as 3 minutes with a no-obligation cash offer.
Estimated market value
$662,000

