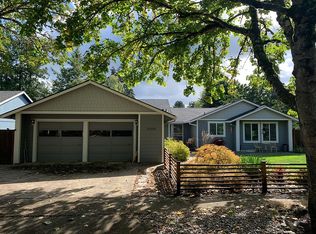Sold
$545,000
9350 SW Pinto Ter, Beaverton, OR 97008
3beds
1,568sqft
Residential, Single Family Residence
Built in 1978
6,969.6 Square Feet Lot
$552,600 Zestimate®
$348/sqft
$2,635 Estimated rent
Home value
$552,600
$525,000 - $580,000
$2,635/mo
Zestimate® history
Loading...
Owner options
Explore your selling options
What's special
Located on a quiet street in one of the nicest close-in neighborhoods of South Beaverton. Close to Hiteon Elementary school and Southridge High. New hybrid heat-pump/gas heating/cooling system in 2020. Flowing floor plan features a spacious FR with brick fireplace, vaulted living room and a vaulted dining room. Eating nook off the kitchen, with large sliding doors to a large paved patio in the level, fenced backyard.
Zillow last checked: 8 hours ago
Listing updated: January 06, 2023 at 02:03am
Listed by:
Helen Leek 503-348-9296,
Premiere Property Group, LLC
Bought with:
Kira Govshtein, 950800107
Metropolitan Realty
Source: RMLS (OR),MLS#: 22169202
Facts & features
Interior
Bedrooms & bathrooms
- Bedrooms: 3
- Bathrooms: 2
- Full bathrooms: 2
- Main level bathrooms: 2
Primary bedroom
- Features: Double Closet, Suite
- Level: Main
- Area: 154
- Dimensions: 14 x 11
Bedroom 2
- Level: Main
- Area: 90
- Dimensions: 10 x 9
Bedroom 3
- Level: Main
- Area: 90
- Dimensions: 10 x 9
Dining room
- Features: Vaulted Ceiling
- Level: Main
- Area: 96
- Dimensions: 12 x 8
Family room
- Features: Fireplace
- Level: Main
- Area: 228
- Dimensions: 19 x 12
Kitchen
- Features: Nook, Free Standing Range, Plumbed For Ice Maker
- Level: Main
- Area: 171
- Width: 9
Living room
- Features: Vaulted Ceiling
- Level: Main
- Area: 192
- Dimensions: 16 x 12
Heating
- Forced Air, Heat Pump, Fireplace(s)
Cooling
- Central Air
Appliances
- Included: Convection Oven, Dishwasher, Disposal, ENERGY STAR Qualified Appliances, Free-Standing Range, Plumbed For Ice Maker, Range Hood, Gas Water Heater
- Laundry: Laundry Room
Features
- High Speed Internet, Vaulted Ceiling(s), Nook, Double Closet, Suite
- Flooring: Wall to Wall Carpet
- Windows: Aluminum Frames
- Basement: Crawl Space
- Number of fireplaces: 1
- Fireplace features: Wood Burning
Interior area
- Total structure area: 1,568
- Total interior livable area: 1,568 sqft
Property
Parking
- Total spaces: 2
- Parking features: Off Street, Garage Door Opener, Attached
- Attached garage spaces: 2
Accessibility
- Accessibility features: Accessible Entrance, Garage On Main, Ground Level, Minimal Steps, One Level, Utility Room On Main, Walkin Shower, Accessibility
Features
- Levels: One
- Stories: 1
- Patio & porch: Patio
- Exterior features: Garden, Yard
- Fencing: Fenced
Lot
- Size: 6,969 sqft
- Features: Level, Private, SqFt 7000 to 9999
Details
- Parcel number: R254003
Construction
Type & style
- Home type: SingleFamily
- Architectural style: Ranch
- Property subtype: Residential, Single Family Residence
Materials
- Brick, Wood Siding
- Foundation: Concrete Perimeter
- Roof: Composition
Condition
- Resale
- New construction: No
- Year built: 1978
Utilities & green energy
- Gas: Gas
- Sewer: Public Sewer
- Water: Public
- Utilities for property: Cable Connected
Community & neighborhood
Security
- Security features: Security Lights
Location
- Region: Beaverton
- Subdivision: Forest Glen
Other
Other facts
- Listing terms: Cash,Conventional,FHA,VA Loan
- Road surface type: Paved
Price history
| Date | Event | Price |
|---|---|---|
| 1/6/2023 | Sold | $545,000-0.9%$348/sqft |
Source: | ||
| 11/26/2022 | Pending sale | $549,900$351/sqft |
Source: | ||
| 11/19/2022 | Listed for sale | $549,900+230.3%$351/sqft |
Source: | ||
| 2/2/2001 | Sold | $166,500$106/sqft |
Source: Public Record | ||
Public tax history
| Year | Property taxes | Tax assessment |
|---|---|---|
| 2024 | $5,907 +5.9% | $271,840 +3% |
| 2023 | $5,578 +7.5% | $263,930 +5.9% |
| 2022 | $5,191 +3.6% | $249,170 |
Find assessor info on the county website
Neighborhood: South Beaverton
Nearby schools
GreatSchools rating
- 8/10Hiteon Elementary SchoolGrades: K-5Distance: 0.3 mi
- 3/10Conestoga Middle SchoolGrades: 6-8Distance: 0.7 mi
- 5/10Southridge High SchoolGrades: 9-12Distance: 0.3 mi
Schools provided by the listing agent
- Elementary: Hiteon
- Middle: Conestoga
- High: Southridge
Source: RMLS (OR). This data may not be complete. We recommend contacting the local school district to confirm school assignments for this home.
Get a cash offer in 3 minutes
Find out how much your home could sell for in as little as 3 minutes with a no-obligation cash offer.
Estimated market value
$552,600
Get a cash offer in 3 minutes
Find out how much your home could sell for in as little as 3 minutes with a no-obligation cash offer.
Estimated market value
$552,600
