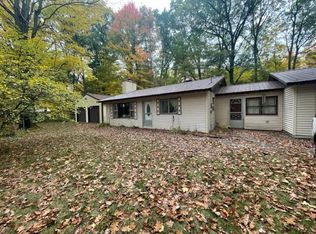Sold for $425,000
$425,000
9350 W Jennings Rd, Lake City, MI 49651
5beds
2,995sqft
Single Family Residence
Built in 1975
10 Acres Lot
$425,400 Zestimate®
$142/sqft
$2,953 Estimated rent
Home value
$425,400
Estimated sales range
Not available
$2,953/mo
Zestimate® history
Loading...
Owner options
Explore your selling options
What's special
Wooded privacy on 10 acres. Large home with finished walkout basement. Nearly 3000 sq ft, 5 bedrooms, 2.5 baths. Tons of storage for cars, toys, etc - 3 garages (one has a dedicated workshop) and another storage shed. When the need arises for solace and peace, there's even a 10 x 10 fully finished tree house tucked in the woods. Close to all things northern Michigan!
Zillow last checked: 8 hours ago
Listing updated: September 22, 2025 at 11:06am
Listed by:
Kathleen Neveu Cell:231-342-0921,
REO-TCBeulah-Frankfort-233027 231-882-4449
Bought with:
Kathleen Neveu, 6506047738
REO-TCBeulah-Frankfort-233027
Source: NGLRMLS,MLS#: 1938654
Facts & features
Interior
Bedrooms & bathrooms
- Bedrooms: 5
- Bathrooms: 3
- Full bathrooms: 2
- 1/2 bathrooms: 1
- Main level bathrooms: 1
- Main level bedrooms: 1
Primary bedroom
- Level: Main
- Area: 156
- Dimensions: 13 x 12
Bedroom 2
- Level: Upper
- Area: 216
- Dimensions: 18 x 12
Bedroom 3
- Level: Upper
- Area: 216
- Dimensions: 18 x 12
Bedroom 4
- Level: Lower
- Area: 210
- Dimensions: 15 x 14
Primary bathroom
- Features: Shared
Dining room
- Level: Main
- Area: 304
- Dimensions: 16 x 19
Family room
- Level: Lower
- Area: 300
- Dimensions: 20 x 15
Kitchen
- Level: Main
- Area: 198
- Dimensions: 18 x 11
Living room
- Level: Main
- Area: 450
- Dimensions: 30 x 15
Heating
- Forced Air, Propane
Cooling
- Central Air
Appliances
- Included: Refrigerator, Oven/Range, Disposal, Dishwasher, Microwave, Water Softener Owned, Washer, Dryer
- Laundry: Main Level
Features
- Pantry, Sauna, Mud Room, Den/Study, Ceiling Fan(s)
- Flooring: Carpet, Vinyl
- Basement: Walk-Out Access,Finished Rooms,Finished
- Has fireplace: Yes
- Fireplace features: Gas, Stove
Interior area
- Total structure area: 2,995
- Total interior livable area: 2,995 sqft
- Finished area above ground: 2,068
- Finished area below ground: 927
Property
Parking
- Total spaces: 4
- Parking features: Detached, Garage Door Opener, Heated Garage, Finished Rooms, Concrete Floors, Concrete, Gravel, Circular Driveway
- Garage spaces: 4
Accessibility
- Accessibility features: Covered Entrance
Features
- Levels: One and One Half
- Stories: 1
- Patio & porch: Multi-Level Decking, Patio, Covered, Screened
- Exterior features: Garden
- Has view: Yes
- View description: Countryside View
- Waterfront features: None
Lot
- Size: 10 Acres
- Dimensions: 660 x 660
- Features: Wooded, Level, Landscaped
Details
- Additional structures: Shed(s), Other, Second Garage, Sauna
- Parcel number: 00900902800
- Zoning description: Residential,Outbuildings Allowed,Rural
- Other equipment: Dish TV
Construction
Type & style
- Home type: SingleFamily
- Property subtype: Single Family Residence
Materials
- Frame, Vinyl Siding
- Foundation: Block, Slab
- Roof: Metal
Condition
- New construction: No
- Year built: 1975
- Major remodel year: 2001
Utilities & green energy
- Sewer: Private Sewer
- Water: Private
Community & neighborhood
Community
- Community features: None
Location
- Region: Lake City
- Subdivision: n/a
HOA & financial
HOA
- Services included: None
Other
Other facts
- Listing agreement: Exclusive Right Sell
- Price range: $425K - $425K
- Listing terms: Conventional,Cash
- Ownership type: Private Owner
- Road surface type: Gravel
Price history
| Date | Event | Price |
|---|---|---|
| 9/16/2025 | Sold | $425,000$142/sqft |
Source: | ||
Public tax history
| Year | Property taxes | Tax assessment |
|---|---|---|
| 2025 | $1,812 +4.7% | $148,100 +22.1% |
| 2024 | $1,731 | $121,300 +3.8% |
| 2023 | -- | $116,900 +11.7% |
Find assessor info on the county website
Neighborhood: 49651
Nearby schools
GreatSchools rating
- 6/10Lake City Upper Elementary SchoolGrades: K-5Distance: 4.1 mi
- 6/10Lake City Middle SchoolGrades: 6-8Distance: 3.8 mi
- 6/10Lake City High SchoolGrades: 9-12Distance: 3.8 mi
Schools provided by the listing agent
- District: Lake City Area School District
Source: NGLRMLS. This data may not be complete. We recommend contacting the local school district to confirm school assignments for this home.
Get pre-qualified for a loan
At Zillow Home Loans, we can pre-qualify you in as little as 5 minutes with no impact to your credit score.An equal housing lender. NMLS #10287.
