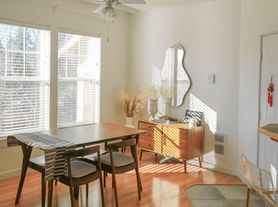Live Elevated in Redmond Ridge Executive Luxury at Its Finest
Welcome to a stunning Murray Franklyn-designed 4-bedroom, 2.5-bath executive home, meticulously updated and freshly painted inside and out. This residence offers the perfect fusion of modern elegance and everyday comfortcrafted for those who value space, style, and location.
Refined Interiors That Impress:
Step into an open and airy layout that instantly feels like home. The inviting living room, complete with a cozy fireplace, transitions effortlessly into a formal dining areasetting the stage for everything from intimate family dinners to sophisticated soirees.
Gourmet Kitchen for Inspired Living:
Create, cook, and connect in your chef-inspired kitchen featuring granite counters, stainless steel appliances, and a spacious pantry. Whether you're meal prepping or hosting, this thoughtfully designed kitchen is the heart of it all.
Tranquil Bedrooms & Versatile Bonus Space:
Retreat upstairs to a generous primary suite offering a spa-like 5-piece bath and an oversized walk-in closetyour private escape at the end of a long day. A large bonus room gives you the flexibility for a home office, media room, fitness zone, or playroomwhatever your lifestyle calls for.
Executive Upgrades That Elevate:
This home has been updated with care, including brand-new epoxy flooring in the 3-car garage, blending high-end durability with clean, modern aesthetics. From top to bottom, every detail is designed to make living here effortless and elegant.
Unbeatable Redmond Ridge Location:
Live in one of Redmond's most sought-after neighborhoodsjust minutes from top-rated Rosa Parks Elementary and Timberline Middle School. Enjoy scenic trails, parks, and nearby shops, all while being within walking distance to Microsoft and SpaceX shuttle stopsa commuter's dream.
Lease Details at a Glance:
Pets: Welcomed on a case-by-case basis (pet fee applies)
Utilities: Tenant responsibility
HOA dues: Covered by the owner
If you're seeking a refined rental experience in a vibrant, tech-centric Redmond community, this home delivers on every level.
Schedule your private showing todayopportunities like this don't come around often.
______________________
BricksFolios offers competitive rental co-broker commissions to licensed brokers, so please contact us for more information.
______________________
BricksFolios Property Management is an equal housing lessor under the FHA. Applicable local, state, and federal laws may apply. Additional terms and conditions apply. This listing is not an offer to rent. You must submit additional information including an application to rent and an application fee. All leasing information is believed to be accurate, but changes may have occurred since photographs were taken and square footage is estimated. Renters to verify all the information. Furthermore, prices and dates may change without notice. Please note this home may be governed by a HOA and could require additional applications and/or fees. An account set-up fee will be charged on all new leases.
Beware of scams: We will never ask you for your username and password. We do not advertise on Craigslist, Social Serve, etc. We will never request funds through a payment app like CashApp, Venmo, or Zelle.
For more info, please submit an inquiry for this home. Applications are subject to our qualification requirements. Additional terms and conditions apply. CONSENT TO TEXT MESSAGING: By entering your mobile phone number, you expressly consent to receive text messages from BricksFolios. Message and Data rates may apply.
** Please refer to our Tenant Selection Guidelines. Please ask at the showing.
Apartment for rent
$4,995/mo
9351 222nd Ave NE #A, Redmond, WA 98053
4beds
3,470sqft
Price may not include required fees and charges.
Apartment
Available now
Cats, dogs OK
Central air
In unit laundry
3 Attached garage spaces parking
Fireplace
What's special
Cozy fireplaceChef-inspired kitchenLarge bonus roomGenerous primary suiteOversized walk-in closetFormal dining areaSpacious pantry
- 1 day |
- -- |
- -- |
Travel times
Facts & features
Interior
Bedrooms & bathrooms
- Bedrooms: 4
- Bathrooms: 3
- Full bathrooms: 2
- 1/2 bathrooms: 1
Rooms
- Room types: Dining Room, Family Room, Office
Heating
- Fireplace
Cooling
- Central Air
Appliances
- Included: Dishwasher, Dryer, Microwave, Refrigerator, Washer
- Laundry: In Unit
Features
- Walk-In Closet(s)
- Flooring: Hardwood, Laminate
- Has fireplace: Yes
Interior area
- Total interior livable area: 3,470 sqft
Property
Parking
- Total spaces: 3
- Parking features: Attached
- Has attached garage: Yes
Features
- Patio & porch: Porch
- Exterior features: Chefs kitchen, Eat-in kitchen, Flooring: Laminate, Granite kitchen counters, Living room, No Utilities included in rent, No smoking, One Year Lease, Open floor plan, Parking included included in rent, Pets negotiable, Soaking tub, Stainless steel appliances
- Fencing: Fenced Yard
Construction
Type & style
- Home type: Apartment
- Property subtype: Apartment
Building
Management
- Pets allowed: Yes
Community & HOA
Location
- Region: Redmond
Financial & listing details
- Lease term: One Year Lease
Price history
| Date | Event | Price |
|---|---|---|
| 10/16/2025 | Listed for rent | $4,995$1/sqft |
Source: Zillow Rentals | ||
Neighborhood: 98053
There are 2 available units in this apartment building

