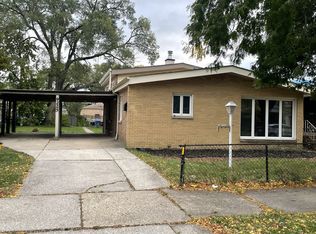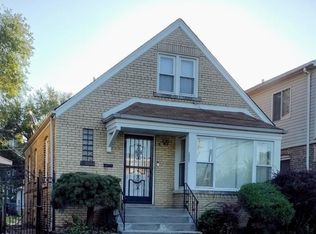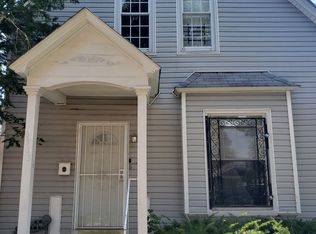Welcome to this charming 3-bedroom, 1.5-bathroom brick ranch home nestled in the heart of Chicago's Southwest Side. This single-family home offers cozy living with classic appeal. The spacious layout includes a full finished basement with a second kitchen in the lower level (basement), perfect for entertaining or relaxing. This home needs some updating but could become a diamond once cosmetic updates are completed. The roof is only 3 years old. This home is being sold as is. This home is a solid investment in a well-established community. Bring your pre-approved buyer today. Located within the Chicago Public Schools district, you're just steps from Kipling Elementary School and a short drive to Harlan Community Academy High School. With easy access to public transit and local amenities, this home offers both comfort and convenience.
Active
Price cut: $6K (10/20)
$199,000
9351 S Normal Ave, Chicago, IL 60620
3beds
1,125sqft
Est.:
Single Family Residence
Built in 1959
1,125 Square Feet Lot
$-- Zestimate®
$177/sqft
$-- HOA
What's special
Brick ranch homeFull finished basementCozy livingSpacious layout
- 117 days |
- 299 |
- 7 |
Zillow last checked: 8 hours ago
Listing updated: November 30, 2025 at 10:07pm
Listing courtesy of:
Porscha Mazzarri 708-762-6528,
Unlimited Realty,
Betty Jones,
Unlimited Realty
Source: MRED as distributed by MLS GRID,MLS#: 12448303
Tour with a local agent
Facts & features
Interior
Bedrooms & bathrooms
- Bedrooms: 3
- Bathrooms: 2
- Full bathrooms: 1
- 1/2 bathrooms: 1
Rooms
- Room types: Kitchen
Primary bedroom
- Level: Main
- Area: 144 Square Feet
- Dimensions: 12X12
Bedroom 2
- Level: Main
- Area: 144 Square Feet
- Dimensions: 12X12
Bedroom 3
- Level: Main
- Area: 144 Square Feet
- Dimensions: 12X12
Dining room
- Level: Main
- Area: 144 Square Feet
- Dimensions: 12X12
Kitchen
- Level: Main
- Area: 168 Square Feet
- Dimensions: 12X14
Kitchen 2nd
- Level: Basement
- Area: 144 Square Feet
- Dimensions: 12X12
Living room
- Level: Main
- Area: 195 Square Feet
- Dimensions: 13X15
Heating
- Natural Gas
Cooling
- Central Air
Appliances
- Included: Range, Washer, Dryer
Features
- Basement: Finished,Full
Interior area
- Total structure area: 0
- Total interior livable area: 1,125 sqft
Property
Parking
- Total spaces: 2
- Parking features: Detached, Garage
- Garage spaces: 2
Accessibility
- Accessibility features: No Disability Access
Features
- Stories: 1
Lot
- Size: 1,125 Square Feet
Details
- Parcel number: 25043220500000
- Special conditions: None
Construction
Type & style
- Home type: SingleFamily
- Architectural style: Ranch
- Property subtype: Single Family Residence
Materials
- Brick
Condition
- New construction: No
- Year built: 1959
Utilities & green energy
- Sewer: Public Sewer
- Water: Public
Community & HOA
HOA
- Services included: None
Location
- Region: Chicago
Financial & listing details
- Price per square foot: $177/sqft
- Tax assessed value: $149,990
- Annual tax amount: $2,471
- Date on market: 8/16/2025
- Ownership: Fee Simple
Estimated market value
Not available
Estimated sales range
Not available
Not available
Price history
Price history
| Date | Event | Price |
|---|---|---|
| 11/26/2025 | Listed for sale | $199,000$177/sqft |
Source: | ||
| 11/24/2025 | Pending sale | $199,000$177/sqft |
Source: | ||
| 11/11/2025 | Listed for sale | $199,000$177/sqft |
Source: | ||
| 11/5/2025 | Pending sale | $199,000$177/sqft |
Source: | ||
| 10/20/2025 | Price change | $199,000-2.9%$177/sqft |
Source: | ||
Public tax history
Public tax history
| Year | Property taxes | Tax assessment |
|---|---|---|
| 2023 | $2,471 -20.1% | $14,999 |
| 2022 | $3,094 | $14,999 |
| 2021 | -- | $14,999 +65.7% |
Find assessor info on the county website
BuyAbility℠ payment
Est. payment
$1,373/mo
Principal & interest
$991
Property taxes
$312
Home insurance
$70
Climate risks
Neighborhood: Brainerd
Nearby schools
GreatSchools rating
- 6/10Kipling Elementary SchoolGrades: PK-8Distance: 0.2 mi
- 1/10Harlan Community Academy High SchoolGrades: 9-12Distance: 0.8 mi
Schools provided by the listing agent
- District: 299
Source: MRED as distributed by MLS GRID. This data may not be complete. We recommend contacting the local school district to confirm school assignments for this home.
- Loading
- Loading



