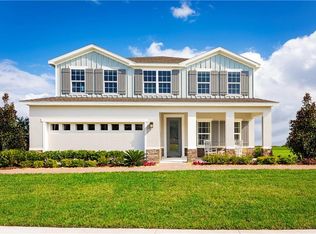Sold for $495,800 on 03/24/23
Street View
$495,800
9351 SW Serapis Way, Port Saint Lucie, FL 34987
4beds
2,400sqft
SingleFamily
Built in 2023
10,000 Square Feet Lot
$511,300 Zestimate®
$207/sqft
$4,012 Estimated rent
Home value
$511,300
$486,000 - $537,000
$4,012/mo
Zestimate® history
Loading...
Owner options
Explore your selling options
What's special
9351 SW Serapis Way, Port Saint Lucie, FL 34987 is a single family home that contains 2,400 sq ft and was built in 2023. It contains 4 bedrooms and 3 bathrooms. This home last sold for $495,800 in March 2023.
The Zestimate for this house is $511,300. The Rent Zestimate for this home is $4,012/mo.
Facts & features
Interior
Bedrooms & bathrooms
- Bedrooms: 4
- Bathrooms: 3
- Full bathrooms: 3
Heating
- Forced air, Electric
Cooling
- Central
Appliances
- Included: Dishwasher, Dryer, Freezer, Garbage disposal, Microwave, Range / Oven, Refrigerator, Washer
Features
- Flooring: Tile, Carpet
- Basement: None
Interior area
- Total interior livable area: 2,400 sqft
Property
Parking
- Parking features: Garage - Attached, Off-street
Features
- Exterior features: Shingle, Stucco, Cement / Concrete
- Has view: Yes
- View description: Water
- Has water view: Yes
- Water view: Water
Lot
- Size: 10,000 sqft
Details
- Parcel number: 333270004240006
Construction
Type & style
- Home type: SingleFamily
Materials
- Frame
- Foundation: Concrete
- Roof: Shake / Shingle
Condition
- Year built: 2023
Community & neighborhood
Location
- Region: Port Saint Lucie
HOA & financial
HOA
- Has HOA: Yes
- HOA fee: $90 monthly
Price history
| Date | Event | Price |
|---|---|---|
| 8/31/2025 | Listing removed | $525,999$219/sqft |
Source: | ||
| 7/29/2025 | Price change | $525,999-2.6%$219/sqft |
Source: | ||
| 6/5/2025 | Listed for sale | $539,888-6.9%$225/sqft |
Source: | ||
| 5/20/2025 | Listing removed | $579,800$242/sqft |
Source: | ||
| 3/12/2025 | Price change | $579,800-3.3%$242/sqft |
Source: | ||
Public tax history
| Year | Property taxes | Tax assessment |
|---|---|---|
| 2024 | $10,401 +154.6% | $384,600 +1002% |
| 2023 | $4,086 +956.7% | $34,900 +206.1% |
| 2022 | $387 +32.8% | $11,400 +65.2% |
Find assessor info on the county website
Neighborhood: Verano
Nearby schools
GreatSchools rating
- 7/10Allapattah Flats K-8Grades: PK-8Distance: 2.2 mi
- 3/10St. Lucie West Centennial High SchoolGrades: PK,9-12Distance: 4.4 mi
- 5/10Manatee Academy K-8Grades: K-8Distance: 3.4 mi
Get a cash offer in 3 minutes
Find out how much your home could sell for in as little as 3 minutes with a no-obligation cash offer.
Estimated market value
$511,300
Get a cash offer in 3 minutes
Find out how much your home could sell for in as little as 3 minutes with a no-obligation cash offer.
Estimated market value
$511,300
