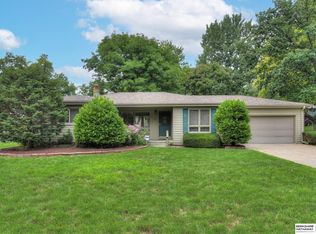Sold for $442,000 on 09/16/25
$442,000
9351 Walnut St, Omaha, NE 68124
5beds
2,548sqft
Single Family Residence
Built in 1958
0.33 Acres Lot
$448,700 Zestimate®
$173/sqft
$2,663 Estimated rent
Maximize your home sale
Get more eyes on your listing so you can sell faster and for more.
Home value
$448,700
$417,000 - $485,000
$2,663/mo
Zestimate® history
Loading...
Owner options
Explore your selling options
What's special
This is a wonderful ranch in an unbeatable location. Close proximity to everything that Westside has to offer. Very well maintained home on a third of an acre. Many updated features including but not limited to brand new HVAC system installed in 2025. Open main floor with large kitchen/family room with vaulted ceiling. Five total bedrooms including two in the finished lower level that has its own kitchen space, rec room with fireplace and bonus room. Peaceful setting backing to trees and open space with a large composite deck to relax and enjoy. Pre inspected.
Zillow last checked: 8 hours ago
Listing updated: September 17, 2025 at 06:12am
Listed by:
Greg Kraemer 402-659-6297,
NP Dodge RE Sales Inc 148Dodge
Bought with:
Chad Blythe, 20090393
Nebraska Realty
Source: GPRMLS,MLS#: 22522964
Facts & features
Interior
Bedrooms & bathrooms
- Bedrooms: 5
- Bathrooms: 3
- Full bathrooms: 1
- 3/4 bathrooms: 1
- 1/2 bathrooms: 1
- Main level bathrooms: 2
Primary bedroom
- Features: Wood Floor, Window Covering, Ceiling Fan(s)
- Level: Main
- Area: 157.44
- Dimensions: 12.3 x 12.8
Bedroom 2
- Features: Wood Floor, Window Covering, Ceiling Fan(s)
- Level: Main
- Area: 126.25
- Dimensions: 12.5 x 10.1
Bedroom 3
- Features: Window Covering, Stone Flooring
- Level: Main
- Area: 107.1
- Dimensions: 12.6 x 8.5
Bedroom 4
- Features: Wall/Wall Carpeting, Window Covering
- Level: Basement
- Area: 121
- Dimensions: 11 x 11
Bedroom 5
- Features: Wall/Wall Carpeting, Window Covering
- Level: Basement
- Area: 121
- Dimensions: 11 x 11
Family room
- Features: Wall/Wall Carpeting, Fireplace, Cath./Vaulted Ceiling
- Level: Main
- Area: 308.79
- Dimensions: 21.9 x 14.1
Kitchen
- Features: Wood Floor, Dining Area, Exterior Door
- Level: Main
- Area: 310.97
- Dimensions: 25.7 x 12.1
Basement
- Area: 1484
Heating
- Natural Gas, Forced Air
Cooling
- Central Air
Appliances
- Included: Humidifier, Oven, Refrigerator, Washer, Dishwasher, Dryer, Microwave, Double Oven, Cooktop
Features
- High Ceilings, 2nd Kitchen, Ceiling Fan(s)
- Flooring: Wood, Stone, Carpet, Ceramic Tile
- Windows: Window Coverings, LL Daylight Windows
- Basement: Daylight,Egress
- Number of fireplaces: 12
- Fireplace features: Recreation Room, Family Room, Gas Log
Interior area
- Total structure area: 2,548
- Total interior livable area: 2,548 sqft
- Finished area above ground: 1,548
- Finished area below ground: 1,000
Property
Parking
- Total spaces: 2
- Parking features: Attached, Garage Door Opener
- Attached garage spaces: 2
Features
- Patio & porch: Porch, Deck
- Fencing: Chain Link,Wood,Partial
Lot
- Size: 0.33 Acres
- Dimensions: 98 x 146.16
- Features: Over 1/4 up to 1/2 Acre, City Lot
Details
- Additional structures: Shed(s)
- Parcel number: 230754000
Construction
Type & style
- Home type: SingleFamily
- Architectural style: Ranch
- Property subtype: Single Family Residence
Materials
- Masonite, Cement Siding
- Foundation: Block
- Roof: Composition
Condition
- Not New and NOT a Model
- New construction: No
- Year built: 1958
Utilities & green energy
- Sewer: Public Sewer
- Water: Public
- Utilities for property: Cable Available
Community & neighborhood
Location
- Region: Omaha
- Subdivision: Sunset Hills
Other
Other facts
- Listing terms: Conventional,Cash
- Ownership: Fee Simple
Price history
| Date | Event | Price |
|---|---|---|
| 9/16/2025 | Sold | $442,000+4%$173/sqft |
Source: | ||
| 8/17/2025 | Pending sale | $425,000$167/sqft |
Source: | ||
| 8/15/2025 | Listed for sale | $425,000$167/sqft |
Source: | ||
Public tax history
| Year | Property taxes | Tax assessment |
|---|---|---|
| 2024 | $5,929 -1.7% | $352,500 +19.2% |
| 2023 | $6,033 -6.8% | $295,800 |
| 2022 | $6,474 +12.4% | $295,800 +13.9% |
Find assessor info on the county website
Neighborhood: Sunset Hills-Happy Hollow Hills
Nearby schools
GreatSchools rating
- 7/10Sunset Hills Elementary SchoolGrades: PK-6Distance: 0.1 mi
- 7/10Westside Middle SchoolGrades: 7-8Distance: 0.8 mi
- 4/10Westside High SchoolGrades: 9-12Distance: 0.7 mi
Schools provided by the listing agent
- Elementary: Sunset Hills
- Middle: Westside
- High: Westside
- District: Westside
Source: GPRMLS. This data may not be complete. We recommend contacting the local school district to confirm school assignments for this home.

Get pre-qualified for a loan
At Zillow Home Loans, we can pre-qualify you in as little as 5 minutes with no impact to your credit score.An equal housing lender. NMLS #10287.
Sell for more on Zillow
Get a free Zillow Showcase℠ listing and you could sell for .
$448,700
2% more+ $8,974
With Zillow Showcase(estimated)
$457,674