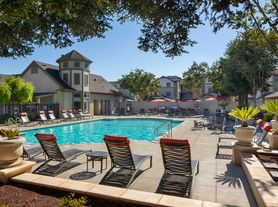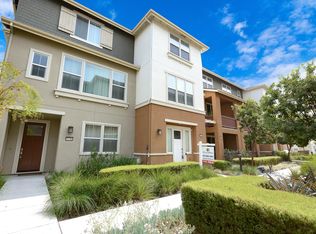This stunning 2-bedroom, 2.5-bathroom home built in 2021, boasts 1,424 sq. ft. of contemporary living space. It's open-concept layout which effortlessly blends the gourmet kitchen with a spacious single-slab quartz island, flowing into the dining and living areas, creating a bright and inviting atmosphere. The kitchen comes with modern appliances, while the home features desirable upgrades like a tankless water heater, central HVAC, a gas range, a solar panel system and a generous walk-in pantry. New laundry appliances are located on the same level of both bedrooms. The attached tandem garage accommodates two vehicles comfortably. Level 2 NEMA 14-50 outlet installed in garage for EV charging. There are two separate covered balconies for the main bedroom and living room.
The property is in a large community of newly built homes. The community offers fantastic amenities, including a clubhouse, large swimming pool, spa and dog park. Families will enjoy the children's park and immediate access to the Bay Trail. The trail has great views of the salt ponds and the Dumbarton bridge.
Note- Showings available starting November 4, 2025.
Key Details:
Bedrooms: 2 with full bathroom attached for each.
Living room: Plenty of windows and a powder room.
Square Footage: 1,424 sq. ft.
In-Unit Appliances: Refrigerator, stove, oven, microwave, dishwasher, washer,
dryer
Pets: Only small dogs allowed.
Outdoor Space: 2 separate balconies.
Energy Efficiency: Solar panels on NEM 2.0 plan help reduce electricity bills.
Utilities: Tenant is responsible for all utilities except garbage.
Parking: 2 car Garage with EV charging outlet and guest parking spaces right in front of the house.
Guest parking spots are subject to community rules. The home is conveniently located minutes away from Dumbarton Bridge 84, I-880, and a short commute to major tech companies like Lucid, Meta, Google and Tesla. Meta bus stop within walking distance.
Lease Terms & Requirements overview:
Lease: 6 to 24 months
Security Deposit: Equal to one month's rent.
Credit: Minimum credit score of 640 (preferably 700+)
Income: Must be at least 2.5x the monthly rent
Up to 3 non-family person allowed on the lease at no cost.
Renters Insurance: Required, with pet coverage if applicable
No smoking or vaping allowed
No sub-leasing allowed
Pet deposit may apply
Townhouse for rent
Accepts Zillow applications
$3,800/mo
9352 Ocean Park Way, Newark, CA 94560
2beds
1,424sqft
Price may not include required fees and charges.
Townhouse
Available Fri Nov 7 2025
Small dogs OK
Central air
In unit laundry
Attached garage parking
Forced air
What's special
Attached tandem garageCovered balconiesGourmet kitchenDesirable upgradesOpen-concept layoutGenerous walk-in pantrySolar panel system
- 26 days |
- -- |
- -- |
Travel times
Facts & features
Interior
Bedrooms & bathrooms
- Bedrooms: 2
- Bathrooms: 3
- Full bathrooms: 2
- 1/2 bathrooms: 1
Heating
- Forced Air
Cooling
- Central Air
Appliances
- Included: Dishwasher, Dryer, Microwave, Oven, Refrigerator, Washer
- Laundry: In Unit
Features
- Flooring: Carpet, Hardwood, Tile
Interior area
- Total interior livable area: 1,424 sqft
Property
Parking
- Parking features: Attached
- Has attached garage: Yes
- Details: Contact manager
Features
- Exterior features: Garbage included in rent, Heating system: Forced Air, No Utilities included in rent
Details
- Parcel number: 537856166
Construction
Type & style
- Home type: Townhouse
- Property subtype: Townhouse
Utilities & green energy
- Utilities for property: Garbage
Building
Management
- Pets allowed: Yes
Community & HOA
Community
- Features: Pool
HOA
- Amenities included: Pool
Location
- Region: Newark
Financial & listing details
- Lease term: 1 Year
Price history
| Date | Event | Price |
|---|---|---|
| 10/7/2025 | Listed for rent | $3,800+5.6%$3/sqft |
Source: Zillow Rentals | ||
| 2/14/2025 | Listing removed | $3,600$3/sqft |
Source: Zillow Rentals | ||
| 2/7/2025 | Listed for rent | $3,600$3/sqft |
Source: Zillow Rentals | ||

