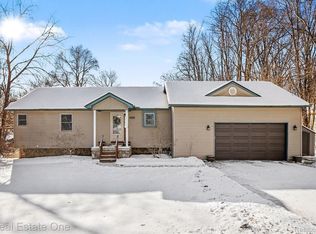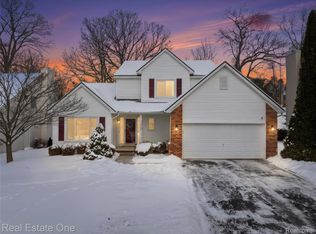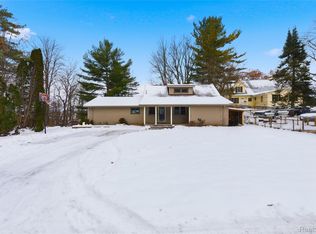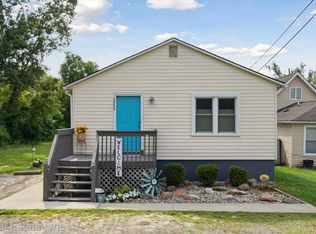Welcome to this beautifully updated 3-bedroom, 2-bath Bungalow in a quiet neighborhood of Brighton. This move-in-ready home offers a perfect blend of comfort and style with a spacious open layout, modern finishes, and thoughtful updates throughout. Step inside to discover a bright and inviting living space featuring luxury vinyl plank flooring, recessed lighting, and a fresh neutral palette. The remodeled kitchen boasts quartz countertops, ample cabinet storage, and a stylish subway tile backsplash—perfect for both daily living and entertaining. The flexible floor plan includes a cozy family room or bonus living area with sliding glass doors leading to the backyard patio, ideal for relaxing or hosting guests. The bedrooms are generously sized with new carpeting, while both bathrooms have been tastefully updated with sleek fixtures and finishes. Enjoy summer evenings in the private backyard, complete with mature trees, a built-in brick grill, and space for outdoor dining or play. Conveniently located just minutes from downtown Brighton, shopping, schools, and expressways (US-23 & I-96), this home is a must-see!
Accepting backups
$329,950
9353 Old Lee Rd, Brighton, MI 48116
3beds
1,667sqft
Est.:
Single Family Residence
Built in 1957
0.28 Acres Lot
$318,900 Zestimate®
$198/sqft
$-- HOA
What's special
Modern finishesPrivate backyardNew carpetingMature treesBackyard patioBuilt-in brick grillQuartz countertops
- 184 days |
- 81 |
- 2 |
Likely to sell faster than
Zillow last checked: 8 hours ago
Listing updated: December 30, 2025 at 02:38am
Listed by:
Ryan M Newman 810-600-2048,
RE/MAX Select 810-238-8888
Source: Realcomp II,MLS#: 20251011292
Facts & features
Interior
Bedrooms & bathrooms
- Bedrooms: 3
- Bathrooms: 2
- Full bathrooms: 2
Primary bedroom
- Level: Second
- Area: 216
- Dimensions: 12 X 18
Bedroom
- Level: Entry
- Area: 100
- Dimensions: 10 X 10
Bedroom
- Level: Entry
- Area: 190
- Dimensions: 19 X 10
Primary bathroom
- Level: Second
- Area: 132
- Dimensions: 12 X 11
Other
- Level: Entry
- Area: 35
- Dimensions: 7 X 5
Dining room
- Level: Entry
- Area: 208
- Dimensions: 16 X 13
Kitchen
- Level: Entry
- Area: 128
- Dimensions: 16 X 8
Living room
- Level: Entry
- Area: 348
- Dimensions: 12 X 29
Heating
- Forced Air, Natural Gas
Cooling
- Ceiling Fans, Central Air
Appliances
- Included: Microwave
Features
- Has basement: No
- Has fireplace: No
Interior area
- Total interior livable area: 1,667 sqft
- Finished area above ground: 1,667
Property
Parking
- Total spaces: 2
- Parking features: Two Car Garage, Detached
- Garage spaces: 2
Features
- Levels: One and One Half
- Stories: 1.5
- Entry location: GroundLevel
- Patio & porch: Patio
- Pool features: None
Lot
- Size: 0.28 Acres
- Dimensions: 78 x 148 x 78 x 149
Details
- Parcel number: 1605105001
- Special conditions: Short Sale No,Standard
Construction
Type & style
- Home type: SingleFamily
- Architectural style: Bungalow
- Property subtype: Single Family Residence
Materials
- Vinyl Siding
- Foundation: Slab
Condition
- New construction: No
- Year built: 1957
- Major remodel year: 2025
Utilities & green energy
- Sewer: Public Sewer
- Water: Public
Community & HOA
Community
- Subdivision: SAXONYNO 1
HOA
- Has HOA: No
Location
- Region: Brighton
Financial & listing details
- Price per square foot: $198/sqft
- Tax assessed value: $139,300
- Annual tax amount: $3,061
- Date on market: 7/9/2025
- Cumulative days on market: 184 days
- Listing agreement: Exclusive Right To Sell
- Listing terms: Cash,Conventional,FHA
Estimated market value
$318,900
$303,000 - $335,000
$2,537/mo
Price history
Price history
| Date | Event | Price |
|---|---|---|
| 9/19/2025 | Price change | $329,950-2.9%$198/sqft |
Source: | ||
| 8/21/2025 | Price change | $339,950-2.8%$204/sqft |
Source: | ||
| 7/9/2025 | Listed for sale | $349,900+541.8%$210/sqft |
Source: | ||
| 8/14/2024 | Sold | $54,522$33/sqft |
Source: Public Record Report a problem | ||
Public tax history
Public tax history
| Year | Property taxes | Tax assessment |
|---|---|---|
| 2025 | $3,030 +70.3% | $139,300 +0.1% |
| 2024 | $1,779 +0.8% | $139,200 +16.3% |
| 2023 | $1,765 +0.3% | $119,700 +0.5% |
Find assessor info on the county website
BuyAbility℠ payment
Est. payment
$1,991/mo
Principal & interest
$1601
Property taxes
$275
Home insurance
$115
Climate risks
Neighborhood: 48116
Nearby schools
GreatSchools rating
- 7/10Hawkins Elementary SchoolGrades: K-4Distance: 0.4 mi
- 6/10Scranton Middle SchoolGrades: 7-8Distance: 1.2 mi
- 9/10Brighton High SchoolGrades: 9-12Distance: 2 mi
- Loading




