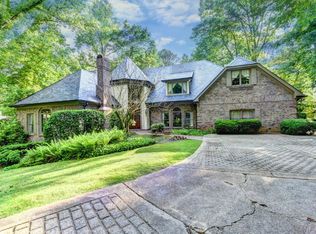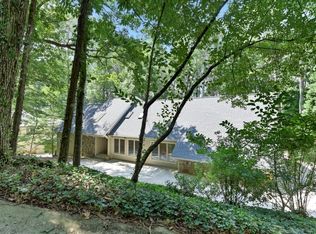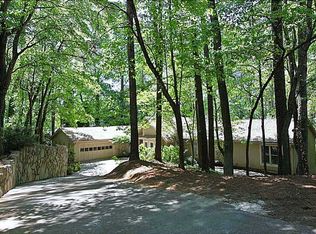Closed
$850,000
9355 Huntcliff Trce, Sandy Springs, GA 30350
4beds
6,673sqft
Single Family Residence, Residential
Built in 1980
1.19 Acres Lot
$-- Zestimate®
$127/sqft
$7,002 Estimated rent
Home value
Not available
Estimated sales range
Not available
$7,002/mo
Zestimate® history
Loading...
Owner options
Explore your selling options
What's special
Rare Opportunity on the Chattahoochee River in Huntcliff! Nestled on over an acre of direct riverfront in the highly sought-after Huntcliff on the Chattahoochee, this property presents a unique opportunity to create your dream home. The existing residence will convey as-is and may best serve as a footprint for your new vision. Bring your builder and envision a custom masterpiece that captures panoramic river views from most rooms. A well-maintained pool sits in a picturesque setting, offering stunning vistas and a perfect backdrop for relaxation or entertaining. Huntcliff is known for its resort-style amenities, including a clubhouse, tennis courts, and swimming pool, all within one of Sandy Springs' most desirable and established communities. location. Don't miss the chance to craft a truly special riverfront sanctuary in an unmatched location. Seller requires pre-qualification prior to confirming appointment.
Zillow last checked: 8 hours ago
Listing updated: August 19, 2025 at 10:46am
Listing Provided by:
Kay Quigley,
Atlanta Fine Homes Sotheby's International 404-933-6637
Bought with:
Jennifer Crim, 347053
Engel & Volkers Atlanta
Source: FMLS GA,MLS#: 7566977
Facts & features
Interior
Bedrooms & bathrooms
- Bedrooms: 4
- Bathrooms: 6
- Full bathrooms: 5
- 1/2 bathrooms: 1
- Main level bathrooms: 5
- Main level bedrooms: 4
Primary bedroom
- Features: Master on Main, Oversized Master, Roommate Floor Plan
- Level: Master on Main, Oversized Master, Roommate Floor Plan
Bedroom
- Features: Master on Main, Oversized Master, Roommate Floor Plan
Primary bathroom
- Features: Separate His/Hers
Dining room
- Features: Seats 12+, Separate Dining Room
Kitchen
- Features: Breakfast Room, Cabinets Stain, Kitchen Island, Pantry, Pantry Walk-In, View to Family Room
Heating
- Natural Gas
Cooling
- Ceiling Fan(s), Central Air
Appliances
- Included: Dishwasher, Disposal, Double Oven, Dryer, Electric Cooktop, Electric Oven, Microwave, Refrigerator, Trash Compactor, Washer
- Laundry: Laundry Room, Main Level
Features
- Central Vacuum, Entrance Foyer, High Ceilings 9 ft Main, Walk-In Closet(s)
- Flooring: Carpet, Hardwood, Other
- Windows: None
- Basement: Exterior Entry,Finished,Interior Entry,Partial
- Number of fireplaces: 2
- Fireplace features: Gas Log, Gas Starter, Living Room, Master Bedroom
- Common walls with other units/homes: No Common Walls
Interior area
- Total structure area: 6,673
- Total interior livable area: 6,673 sqft
Property
Parking
- Total spaces: 3
- Parking features: Driveway, Garage, Garage Door Opener, Garage Faces Side, Kitchen Level, Parking Pad, Storage
- Garage spaces: 3
- Has uncovered spaces: Yes
Accessibility
- Accessibility features: None
Features
- Levels: Two
- Stories: 2
- Patio & porch: Front Porch, Rear Porch
- Exterior features: Courtyard, Gas Grill, Private Yard, Rear Stairs, Platform Dock
- Has private pool: Yes
- Pool features: In Ground, Private
- Spa features: None
- Fencing: Back Yard,Fenced,Wood
- Has view: Yes
- View description: River
- Has water view: Yes
- Water view: River
- Waterfront features: River Front, Stream or River On Lot
- Body of water: None
Lot
- Size: 1.19 Acres
- Features: Landscaped, Level, Private
Details
- Additional structures: None
- Parcel number: 17 007900010074
- Other equipment: Intercom, Irrigation Equipment
- Horse amenities: None
Construction
Type & style
- Home type: SingleFamily
- Architectural style: European,Mediterranean,Ranch
- Property subtype: Single Family Residence, Residential
Materials
- Stucco
- Foundation: None
- Roof: Other
Condition
- Resale
- New construction: No
- Year built: 1980
Utilities & green energy
- Electric: 110 Volts
- Sewer: Septic Tank
- Water: Public
- Utilities for property: Cable Available, Electricity Available, Natural Gas Available, Phone Available, Water Available
Green energy
- Energy efficient items: None
- Energy generation: None
Community & neighborhood
Security
- Security features: Intercom, Security Gate, Smoke Detector(s)
Community
- Community features: Clubhouse, Homeowners Assoc, Park, Pool, Street Lights, Tennis Court(s)
Location
- Region: Sandy Springs
- Subdivision: Huntcliff
HOA & financial
HOA
- Has HOA: Yes
- HOA fee: $1,025 annually
- Services included: Insurance, Maintenance Grounds, Maintenance Structure, Swim, Tennis
- Association phone: 404-630-6862
Other
Other facts
- Road surface type: Asphalt
Price history
| Date | Event | Price |
|---|---|---|
| 8/15/2025 | Sold | $850,000-17.1%$127/sqft |
Source: | ||
| 8/6/2025 | Pending sale | $1,025,000$154/sqft |
Source: | ||
| 6/9/2025 | Listed for sale | $1,025,000$154/sqft |
Source: | ||
| 6/8/2025 | Pending sale | $1,025,000$154/sqft |
Source: | ||
| 6/6/2025 | Price change | $1,025,000-29.3%$154/sqft |
Source: | ||
Public tax history
| Year | Property taxes | Tax assessment |
|---|---|---|
| 2024 | $16,122 +5% | $576,200 |
| 2023 | $15,354 -2.3% | $576,200 |
| 2022 | $15,723 +0.4% | $576,200 +3% |
Find assessor info on the county website
Neighborhood: Huntcliff
Nearby schools
GreatSchools rating
- 6/10Ison Springs Elementary SchoolGrades: PK-5Distance: 1.7 mi
- 5/10Sandy Springs Charter Middle SchoolGrades: 6-8Distance: 2.1 mi
- 6/10North Springs Charter High SchoolGrades: 9-12Distance: 2.5 mi
Schools provided by the listing agent
- Elementary: Ison Springs
- Middle: Sandy Springs
- High: North Springs
Source: FMLS GA. This data may not be complete. We recommend contacting the local school district to confirm school assignments for this home.

Get pre-qualified for a loan
At Zillow Home Loans, we can pre-qualify you in as little as 5 minutes with no impact to your credit score.An equal housing lender. NMLS #10287.


