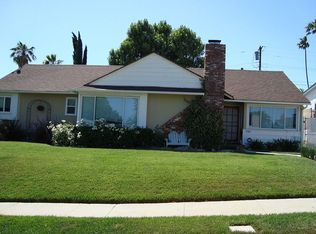Sold for $1,224,000
Listing Provided by:
Darren Shack DRE #01930725 818-266-9599,
Pinnacle Estate Properties, Inc.,
Tamara Tambe DRE #01793556,
Pinnacle Estate Properties, Inc.
Bought with: Compass
$1,224,000
9355 Ruffner Ave, North Hills, CA 91343
4beds
1,928sqft
Single Family Residence
Built in 1956
7,661 Square Feet Lot
$1,227,900 Zestimate®
$635/sqft
$5,539 Estimated rent
Home value
$1,227,900
$1.17M - $1.29M
$5,539/mo
Zestimate® history
Loading...
Owner options
Explore your selling options
What's special
Step into timeless elegance with this beautifully reimagined Mid-Century home in sought-after Walnut Cove. Blending classic design with modern luxury, this 4-bedroom, 3-bathroom masterpiece offers an open, flowing floor plan filled with warmth, sophistication, and thoughtful upgrades throughout. From the moment you arrive, the home’s exceptional curb appeal makes a lasting impression—lush green lawn, striking double wood-and-glass entry doors, and a welcoming presence that sets the tone for what lies within. Inside, every detail has been meticulously curated, from arched doorways to custom finishes, creating a space that feels both stylish and inviting. Soaring ceilings enhance the open-concept layout, seamlessly connecting the expansive living room—anchored by a cozy fireplace—to the airy dining area and chef’s kitchen. The kitchen is a showstopper, featuring a stunning scalloped tile backsplash, sleek white and wood cabinetry, an oversized bar with built-in beverage fridge, and premium appliances including a 6-burner Cosmo range and counter-depth refrigerator. Whether you're hosting a dinner party or enjoying a quiet evening, this space is designed for entertaining. Retreat to the luxurious primary suite with vaulted ceilings, direct access to the pool, and a spa-inspired bathroom with an oversized shower and double vanity. The guest bedroom is bathed in afternoon light and overlooks the private backyard oasis. Two additional bedrooms are connected by a beautifully updated Jack & Jill bathroom, offering the perfect blend of style and function. Step outside to your own private escape—an entertainer’s dream with a sparkling pool, covered patio, and elevated lounge area ideal for summer nights and weekend gatherings. This home has been remodeled with both style and practicality in mind. You'll love the large laundry closet (designed for side-by-side or stacked machines), ample linen storage, direct garage access, and an abundance of cabinetry and pantry space. All the work has been done from top to bottom—just pack your bags and move in. Welcome to your dream home in Walnut Cove.
Zillow last checked: 8 hours ago
Listing updated: September 29, 2025 at 07:56pm
Listing Provided by:
Darren Shack DRE #01930725 818-266-9599,
Pinnacle Estate Properties, Inc.,
Tamara Tambe DRE #01793556,
Pinnacle Estate Properties, Inc.
Bought with:
Marcia Gale, DRE #01234803
Compass
Source: CRMLS,MLS#: SR25198607 Originating MLS: California Regional MLS
Originating MLS: California Regional MLS
Facts & features
Interior
Bedrooms & bathrooms
- Bedrooms: 4
- Bathrooms: 3
- Full bathrooms: 1
- 3/4 bathrooms: 2
- Main level bathrooms: 3
- Main level bedrooms: 4
Primary bedroom
- Features: Primary Suite
Bathroom
- Features: Jack and Jill Bath
Kitchen
- Features: Kitchen/Family Room Combo, Quartz Counters, Remodeled, Self-closing Cabinet Doors, Self-closing Drawers, Updated Kitchen, Utility Sink
Heating
- Central
Cooling
- Central Air
Appliances
- Included: Dishwasher, Free-Standing Range, Disposal, Gas Range, Refrigerator, Tankless Water Heater, Dryer, Washer
Features
- Cathedral Ceiling(s), Separate/Formal Dining Room, High Ceilings, Open Floorplan, Pantry, Quartz Counters, Recessed Lighting, Jack and Jill Bath, Primary Suite
- Flooring: Vinyl
- Doors: Sliding Doors
- Has fireplace: Yes
- Fireplace features: Family Room
- Common walls with other units/homes: No Common Walls
Interior area
- Total interior livable area: 1,928 sqft
Property
Parking
- Total spaces: 2
- Parking features: Direct Access, Garage Faces Front, Garage, Garage Door Opener
- Attached garage spaces: 2
Features
- Levels: One
- Stories: 1
- Entry location: front
- Has private pool: Yes
- Pool features: In Ground, Private
- Spa features: None
- Fencing: Block,Wood
- Has view: Yes
- View description: None
Lot
- Size: 7,661 sqft
- Features: Sprinklers In Front, Lawn, Landscaped, Yard
Details
- Parcel number: 2687014017
- Zoning: LARS
- Special conditions: Standard
Construction
Type & style
- Home type: SingleFamily
- Property subtype: Single Family Residence
Materials
- Foundation: Slab
- Roof: Composition
Condition
- Updated/Remodeled,Turnkey
- New construction: No
- Year built: 1956
Utilities & green energy
- Sewer: Public Sewer
- Water: Public
Community & neighborhood
Security
- Security features: Carbon Monoxide Detector(s)
Community
- Community features: Curbs, Street Lights, Sidewalks
Location
- Region: North Hills
Other
Other facts
- Listing terms: Submit
Price history
| Date | Event | Price |
|---|---|---|
| 9/29/2025 | Sold | $1,224,000$635/sqft |
Source: | ||
| 9/18/2025 | Pending sale | $1,224,000$635/sqft |
Source: | ||
| 9/5/2025 | Listed for sale | $1,224,000+36%$635/sqft |
Source: | ||
| 7/31/2025 | Sold | $900,000-10%$467/sqft |
Source: | ||
| 7/16/2025 | Pending sale | $1,000,000$519/sqft |
Source: | ||
Public tax history
| Year | Property taxes | Tax assessment |
|---|---|---|
| 2025 | $4,230 +1.3% | $323,360 +2% |
| 2024 | $4,174 +1.8% | $317,021 +2% |
| 2023 | $4,099 +4.6% | $310,806 +2% |
Find assessor info on the county website
Neighborhood: Northridge
Nearby schools
GreatSchools rating
- 7/10Dearborn Elementary Charter SchoolGrades: K-5Distance: 0.6 mi
- 7/10Oliver Wendell Holmes Middle SchoolGrades: 6-8Distance: 0.4 mi
- 4/10James Monroe High SchoolGrades: 9-12Distance: 1.2 mi
Get a cash offer in 3 minutes
Find out how much your home could sell for in as little as 3 minutes with a no-obligation cash offer.
Estimated market value$1,227,900
Get a cash offer in 3 minutes
Find out how much your home could sell for in as little as 3 minutes with a no-obligation cash offer.
Estimated market value
$1,227,900
