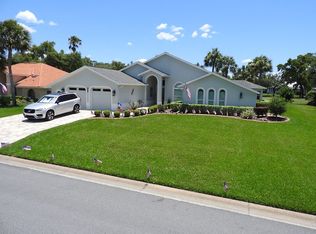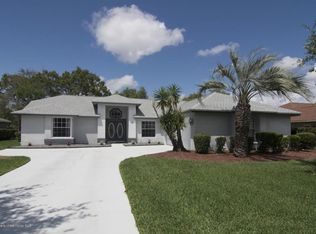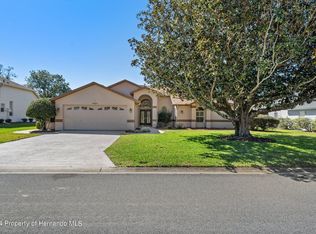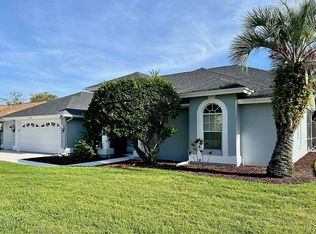Sold for $415,000 on 08/01/25
$415,000
9355 Southern Belle Dr, Weeki Wachee, FL 34613
4beds
2,871sqft
Single Family Residence
Built in 1993
0.29 Acres Lot
$405,200 Zestimate®
$145/sqft
$3,327 Estimated rent
Home value
$405,200
$357,000 - $458,000
$3,327/mo
Zestimate® history
Loading...
Owner options
Explore your selling options
What's special
Come enjoy the good life in beautiful Glen Lakes where luxury meets the wildlife, surrounded by state owned 85,000 acre nature conservancy. Loaded with natural light and views of the manicured golf course. You will be greeted by gorgeous landscaping walking up to the home. Upon entering the expansive and open floor plan, it will welcome you home with a beautiful formal living area with built-in cabinets. Wood cabinets and Corian counter tops are sure to please. As you sit at your breakfast bar drinking your morning coffee, enjoy the details put into this Arthur Ruttenberg home. Kitchen is open to the family room with vaulted ceilings, fireplace, skylight and the wall of sliding patio doors leading to your outdoor playground complete with a summer kitchen. Master suite has a sliding patio door leading to the screen caged pool and spa. Oversized walk-in closet, twin sink vanity, separate shower and walk-in spa tub. Split bedroom floor plan is great for out of town guests as well as your growing family. Huge bedroom 4 has a shared bath with the pool. This room is currently used as a den. with a sleeper sofa. The paver pool deck offers ample room for large gatherings. This home could be bought with all the furniture as seen. HOA fee includes Spectrum internet and TV. Come and enjoy the added social membership amenities that are waiting for you here. Our clubhouse features a beautiful ballroom, restaurant, bar room which many consider the best in the county. There are many amenities including pool, fitness center, billiards, pickle ball, tennis, golf and numerous clubs. Social memberships are available but not required with this home. Golf memberships available too. All of these great features and less than an hour to the Tampa (TPA) airport. Ground stabilization was completed in 2013 with engineer documents available. qtr. HOA fee change 1-1-2025 = $587.
Zillow last checked: 8 hours ago
Listing updated: August 01, 2025 at 10:41am
Listed by:
William A Stas 414-350-4532,
Housekey Realty & Investments, Inc.
Bought with:
William A Stas, 3244533
Housekey Realty & Investments, Inc.
Source: HCMLS,MLS#: 2241050
Facts & features
Interior
Bedrooms & bathrooms
- Bedrooms: 4
- Bathrooms: 3
- Full bathrooms: 3
Primary bedroom
- Level: Main
- Area: 221
- Dimensions: 17x13
Bedroom 2
- Level: Main
- Area: 143
- Dimensions: 13x11
Bedroom 3
- Level: Main
- Area: 143
- Dimensions: 13x11
Bedroom 4
- Level: Main
- Area: 180
- Dimensions: 15x12
Dining room
- Level: Main
- Area: 165
- Dimensions: 15x11
Family room
- Level: Main
- Area: 289
- Dimensions: 17x17
Kitchen
- Level: Main
- Area: 140
- Dimensions: 14x10
Living room
- Level: Main
- Area: 336
- Dimensions: 21x16
Other
- Description: Breakfast Nook
- Level: Main
- Area: 140
- Dimensions: 14x10
Heating
- Central, Electric
Cooling
- Central Air, Electric
Appliances
- Included: Dishwasher, Disposal, Dryer, Electric Cooktop, Microwave, Refrigerator, Trash Compactor, Washer, Water Softener Owned, Wine Cooler
- Laundry: Electric Dryer Hookup, Sink, Washer Hookup
Features
- Breakfast Bar, Breakfast Nook, Built-in Features, Ceiling Fan(s), Central Vacuum, Double Vanity, Kitchen Island, Open Floorplan, Pantry, Primary Bathroom -Tub with Separate Shower, Master Downstairs, Walk-In Closet(s), Split Plan
- Flooring: Carpet, Tile
- Windows: Skylight(s)
- Has fireplace: Yes
- Fireplace features: Electric, Other
Interior area
- Total structure area: 2,871
- Total interior livable area: 2,871 sqft
Property
Parking
- Total spaces: 3
- Parking features: Attached, Garage Door Opener
- Attached garage spaces: 3
Features
- Levels: One
- Stories: 1
- Patio & porch: Patio
- Has private pool: Yes
- Pool features: Electric Heat, In Ground, Pool Sweep, Screen Enclosure, Waterfall
- Has spa: Yes
- Spa features: Above Ground, Bath, Heated, In Ground
Lot
- Size: 0.29 Acres
- Features: On Golf Course
Details
- Parcel number: R1322217183100001720
- Zoning: PDP
- Zoning description: Planned Development Project
- Special conditions: Assessment Seller Pay
Construction
Type & style
- Home type: SingleFamily
- Architectural style: Contemporary,Ranch
- Property subtype: Single Family Residence
Materials
- Block, Concrete, Other
- Roof: Shingle
Condition
- New construction: No
- Year built: 1993
Utilities & green energy
- Electric: 220 Volts
- Sewer: Public Sewer
- Water: Public, Well
- Utilities for property: Cable Available
Green energy
- Energy efficient items: Roof, Thermostat
Community & neighborhood
Security
- Security features: Smoke Detector(s), Entry Phone/Intercom
Location
- Region: Weeki Wachee
- Subdivision: Glen Lakes Ph 1 Un 1
HOA & financial
HOA
- Has HOA: Yes
- HOA fee: $587 quarterly
- Amenities included: Clubhouse, Dog Park, Elevator(s), Fitness Center, Gated, Golf Course, Pool, Security, Shuffleboard Court, Spa/Hot Tub, Tennis Court(s), Other
- Services included: Cable TV, Maintenance Grounds, Security, Other
Other
Other facts
- Listing terms: Cash,Conventional
- Road surface type: Paved
Price history
| Date | Event | Price |
|---|---|---|
| 8/1/2025 | Sold | $415,000-6.7%$145/sqft |
Source: | ||
| 7/1/2025 | Pending sale | $445,000$155/sqft |
Source: | ||
| 4/23/2025 | Price change | $445,000-0.9%$155/sqft |
Source: | ||
| 4/15/2025 | Price change | $449,000-5.3%$156/sqft |
Source: | ||
| 3/14/2025 | Price change | $474,000-5%$165/sqft |
Source: | ||
Public tax history
| Year | Property taxes | Tax assessment |
|---|---|---|
| 2024 | $2,813 +3.2% | $202,624 +3% |
| 2023 | $2,726 +0.8% | $196,722 +3% |
| 2022 | $2,705 -0.6% | $190,992 +3% |
Find assessor info on the county website
Neighborhood: North Weeki Wachee
Nearby schools
GreatSchools rating
- 5/10Winding Waters K-8Grades: PK-8Distance: 2.9 mi
- 3/10Weeki Wachee High SchoolGrades: 9-12Distance: 2.6 mi
Schools provided by the listing agent
- Elementary: Winding Waters K-8
- Middle: Winding Waters K-8
- High: Weeki Wachee
Source: HCMLS. This data may not be complete. We recommend contacting the local school district to confirm school assignments for this home.
Get a cash offer in 3 minutes
Find out how much your home could sell for in as little as 3 minutes with a no-obligation cash offer.
Estimated market value
$405,200
Get a cash offer in 3 minutes
Find out how much your home could sell for in as little as 3 minutes with a no-obligation cash offer.
Estimated market value
$405,200



