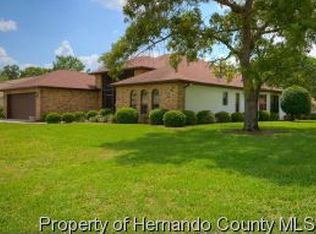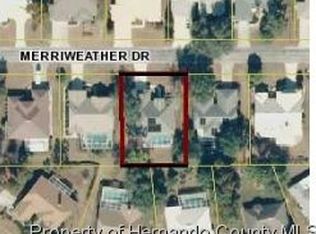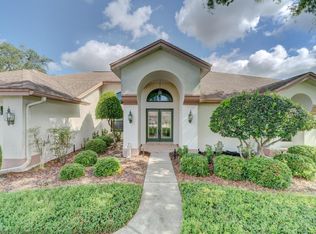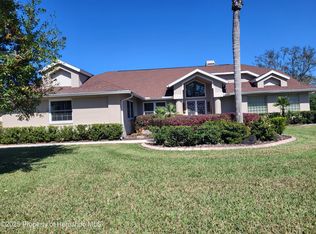Check out this meticulously maintained open split floor plan pool home. This home is completely updated to give you the impression of a new model home. Kitchen is complete with new (2016) wood cabinets, Granite counter tops, Tiled back splash, and oversized tile flooring. Laundry room updated with wood cabinets and granite too! Master suite has it all, dual sinks, jetted tub, two walk in closets, and a half walled sitting area with slider to the pool & hot tub! Outdoor screened entertainment area is waiting for you to enjoy. Enjoy the country club lifestyle in the best kept secret Florida has to offer. Welcome home where golf, tennis, fitness center, olympic size pool, bar and restaurant are a short golf cart ride away! Minutes from the Gulf waters and shopping too.
This property is off market, which means it's not currently listed for sale or rent on Zillow. This may be different from what's available on other websites or public sources.



