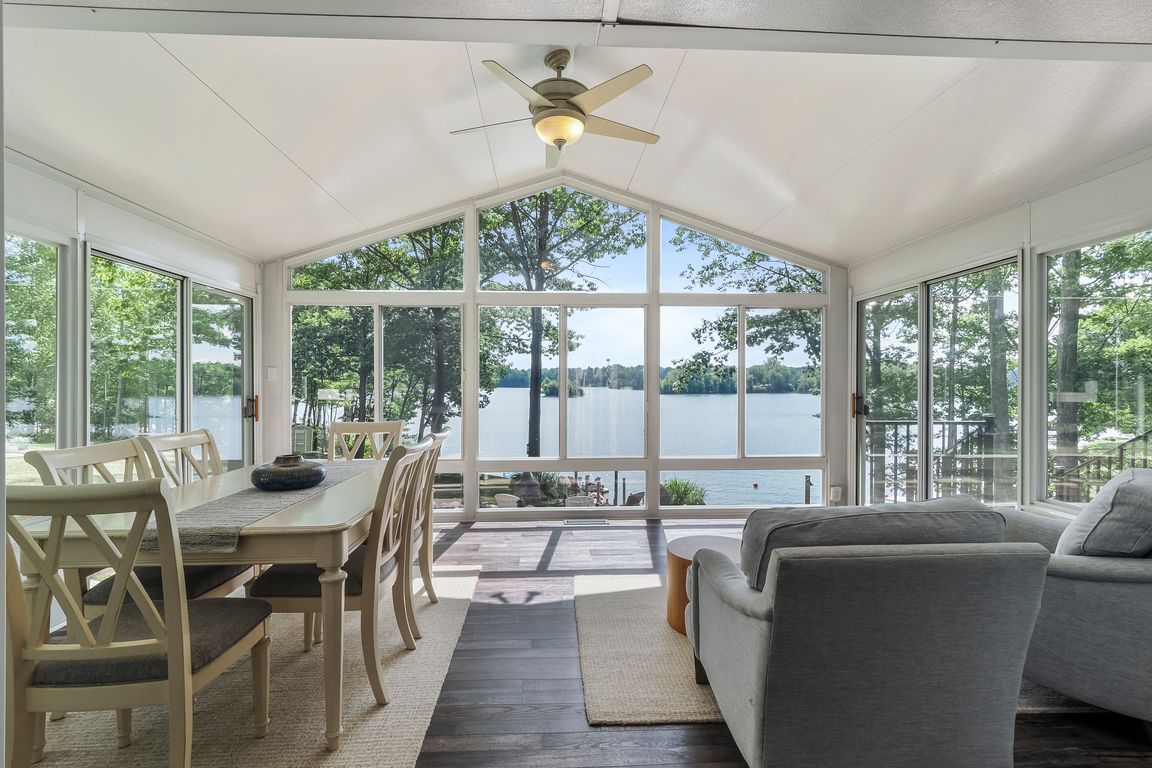
ActivePrice cut: $20K (6/13)
$640,000
3beds
1,767sqft
9356 Miramichi Dr, Evart, MI 49631
3beds
1,767sqft
Single family residence
Built in 1983
0.50 Acres
5 Garage spaces
$362 price/sqft
$650 annually HOA fee
What's special
Pristine waterfrontOpen living spacesEpoxy floorsBreathtaking views
Your lakeside paradise awaits! Splash into luxury on PRIVATE ALL SPORTS Lake Miramichi, where 60 feet of pristine waterfront and breathtaking views are just the beginning. Fully renovated to the studs in 2021 and completed in 2023. This home is a must see it's larger than it appears. Open living spaces, ...
- 189 days
- on Zillow |
- 1,448 |
- 77 |
Source: MichRIC,MLS#: 25006324
Travel times
Living Room
Kitchen
Dining Room
Zillow last checked: 7 hours ago
Listing updated: August 19, 2025 at 05:24am
Listed by:
Teresa K Hoffman 616-299-6219,
ERA Reardon Realty Great Lakes 616-364-8831
Source: MichRIC,MLS#: 25006324
Facts & features
Interior
Bedrooms & bathrooms
- Bedrooms: 3
- Bathrooms: 3
- Full bathrooms: 2
- 1/2 bathrooms: 1
- Main level bedrooms: 2
Heating
- Forced Air, Heat Pump
Cooling
- Central Air
Appliances
- Included: Dishwasher, Dryer, Microwave, Range, Refrigerator, Washer, Water Softener Rented
- Laundry: Main Level
Features
- Ceiling Fan(s), Center Island, Pantry
- Flooring: Vinyl
- Windows: Insulated Windows
- Basement: Full
- Number of fireplaces: 1
- Fireplace features: Living Room, Other
Interior area
- Total structure area: 1,626
- Total interior livable area: 1,767 sqft
- Finished area below ground: 141
Property
Parking
- Total spaces: 5
- Parking features: Garage Faces Rear, Garage Door Opener, Converted Garage, Attached
- Garage spaces: 5
Features
- Stories: 1
- Waterfront features: Lake
- Body of water: Lake Miramichi
Lot
- Size: 0.5 Acres
- Dimensions: 151 x 142 x 198 x 91
- Features: Level, Recreational, Sidewalk, Rolling Hills, Ground Cover, Shrubs/Hedges
Details
- Parcel number: 0338135601
- Zoning description: 401 Res
Construction
Type & style
- Home type: SingleFamily
- Architectural style: Ranch
- Property subtype: Single Family Residence
Materials
- Vinyl Siding
- Roof: Composition
Condition
- New construction: No
- Year built: 1983
Utilities & green energy
- Sewer: Septic Tank
- Water: Well
- Utilities for property: Natural Gas Available, Electricity Available
Community & HOA
HOA
- Has HOA: Yes
- Amenities included: Beach Area, Clubhouse, Playground, Skiing, Trail(s), Boat Launch
- Services included: Trash, Snow Removal
- HOA fee: $650 annually
Location
- Region: Evart
Financial & listing details
- Price per square foot: $362/sqft
- Tax assessed value: $106,281
- Annual tax amount: $2,807
- Date on market: 2/21/2025
- Listing terms: Cash,FHA,VA Loan,Conventional
- Electric utility on property: Yes