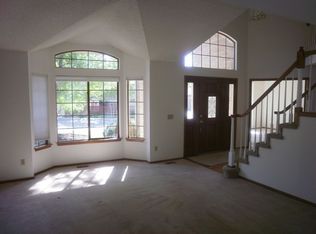This three bedroom plus loft home in central Highlands Ranch combines a perfect floor plan with the ideal setting. With light filled interior spaces, a fabulous open concept design and a large, level backyard, the home lives easily and graciously and is suited perfectly for family enjoyment. The spacious formal living and dining rooms are inviting to both large and intimate gatherings. The well-appointed kitchen features a custom, slab granite center island, stainless Kenmore appliances, tile flooring, charming greenhouse window, desk station and roomy eat-in area. The warmth and character of the family room is enhanced by vaulted ceilings and a beautiful, brick fireplace gracefully framed by a wall of windows. The upstairs is comprised of three bedrooms, two baths and a charming loft with built-ins and mountain views. Vaulted ceilings, large, arched windows, a cedar lined walk-in closet and five piece master bath with jetted tub create the master suite. This residence offers a large, private fenced backyard with flagstone patio and mature trees, perfect for relaxation and family fun. Other highlights include a newer roof, newer exterior paint and a generous flooring allowance offered by the sellers. The home is competitively priced and a great value in this wonderful family neighborhood close to C-470, shopping, excellent schools, parks and the popular Highlands Ranch Rec Centers. Within walking distance to both Toepfer and Sand Creek Park as well as hiking and biking trails.
This property is off market, which means it's not currently listed for sale or rent on Zillow. This may be different from what's available on other websites or public sources.
