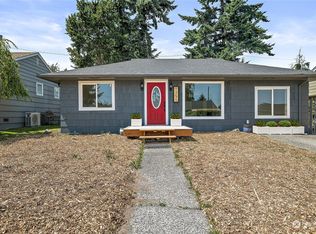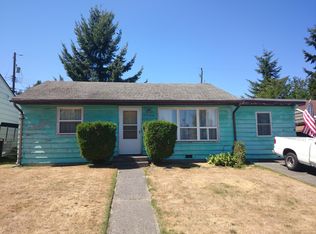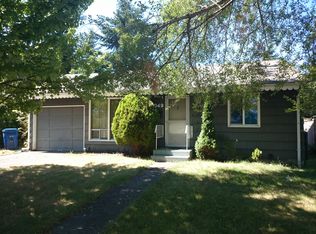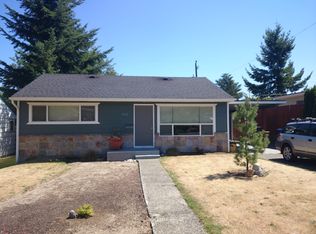Effectively this home is now two brand new homes. Main house was completed gutted and the interior completely rebuilt, with a second bedroom added - making the main house sq footage 1080. A 660 sq ft cottage was added to the back of the house (new construction). Main house original sq foot = 900. New home plan includes an open floorplan, a new bedroom (where former carport was), a large master bath and closet and large master bedroom with French doors. New mother-in-law was added (660 sq feet) - using original kitchen and laundry (converted to bathroom), with 2 bedrooms and living area (open floor plan) - making the sq footage now 1750. Mother-in-law has fully functioning full kitchen (stove, fridge, dishwasher, microwave), stackable W/D, fully functioning bathroom and 2 bedrooms. See bath remodel here: https://seagreenseattle.com/services/bath-remodels/ See main house kitchen here: https://seagreenseattle.com/services/kitchen-remodels/ See complete cottage here: https://seagreenseattle.com/services/full-home-remodel/
This property is off market, which means it's not currently listed for sale or rent on Zillow. This may be different from what's available on other websites or public sources.




