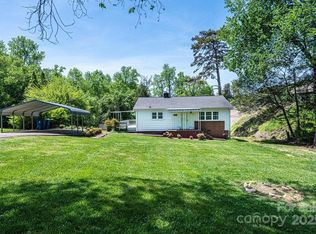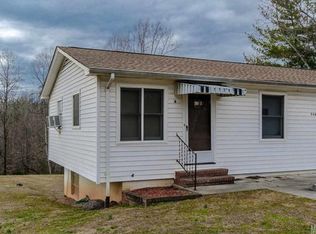Closed
$187,500
936 39th St SW, Hickory, NC 28602
2beds
1,105sqft
Single Family Residence
Built in 1950
1.04 Acres Lot
$189,700 Zestimate®
$170/sqft
$1,359 Estimated rent
Home value
$189,700
$171,000 - $211,000
$1,359/mo
Zestimate® history
Loading...
Owner options
Explore your selling options
What's special
This renovated home brings 1950s charm to modern conveniences. Beautiful stone fireplace and mantel, new appliances (all will convey with acceptable offer), renovated bathroom, walk in laundry center and pantry added in the last few years. Covered side and front porch entrances are perfect amenities on rainy and sunny days. As you step inside, you are greeted by a spacious living room that leads to a large kitchen and dining area, providing ample space for cooking and entertaining.
Fabulous upside growth with daylight basement & 1 acre land. Care for an expansion, double nearly the living space in the unfinished basement with in law quarters or apartment -- partial plumbing already exists. Or divide this acre parcel for possible profit.
Meanwhile, live for today and enjoy the fenced back yard "as is" for your pet to play or for outdoor entertaining. And the basement offers plentiful storage. Location is convenient and easy access shopping, dining, and entertainment.
Zillow last checked: 8 hours ago
Listing updated: September 22, 2025 at 03:15pm
Listing Provided by:
Sabrina Brown Sabrina@SBRbrokers.com,
ERA Live Moore
Bought with:
Brandy Huffman
Huffman Realty Group, LLC
Source: Canopy MLS as distributed by MLS GRID,MLS#: 4287062
Facts & features
Interior
Bedrooms & bathrooms
- Bedrooms: 2
- Bathrooms: 1
- Full bathrooms: 1
- Main level bedrooms: 2
Primary bedroom
- Level: Main
Bedroom s
- Level: Main
Bathroom full
- Level: Main
Basement
- Features: Storage
- Level: Basement
Dining area
- Level: Main
Kitchen
- Level: Main
Laundry
- Level: Main
Living room
- Level: Main
Heating
- Electric, Heat Pump
Cooling
- Electric, Heat Pump
Appliances
- Included: Dishwasher, Electric Range, Electric Water Heater, Exhaust Fan, Refrigerator
- Laundry: Electric Dryer Hookup, Laundry Room, Washer Hookup
Features
- Flooring: Vinyl, Wood
- Basement: French Drain,Full,Interior Entry,Storage Space,Unfinished,Walk-Out Access
- Fireplace features: Living Room, Wood Burning
Interior area
- Total structure area: 1,105
- Total interior livable area: 1,105 sqft
- Finished area above ground: 1,105
- Finished area below ground: 0
Property
Parking
- Total spaces: 1
- Parking features: Attached Carport, Driveway
- Carport spaces: 1
- Has uncovered spaces: Yes
Features
- Levels: One
- Stories: 1
- Fencing: Back Yard,Chain Link,Fenced,Partial
Lot
- Size: 1.04 Acres
- Features: Green Area, Sloped
Details
- Parcel number: 2782168447160000
- Zoning: R-3
- Special conditions: Standard
- Horse amenities: None
Construction
Type & style
- Home type: SingleFamily
- Architectural style: Bungalow
- Property subtype: Single Family Residence
Materials
- Block, Vinyl
- Roof: Shingle
Condition
- New construction: No
- Year built: 1950
Utilities & green energy
- Sewer: Public Sewer
- Water: City
- Utilities for property: Electricity Connected
Community & neighborhood
Location
- Region: Hickory
- Subdivision: Marlowe Park
Other
Other facts
- Listing terms: Cash,Conventional,FHA
- Road surface type: Concrete, Paved
Price history
| Date | Event | Price |
|---|---|---|
| 9/19/2025 | Sold | $187,500-6%$170/sqft |
Source: | ||
| 8/7/2025 | Listed for sale | $199,500+5%$181/sqft |
Source: | ||
| 5/5/2023 | Sold | $190,000-2.6%$172/sqft |
Source: | ||
| 4/28/2023 | Pending sale | $195,000$176/sqft |
Source: | ||
| 3/30/2023 | Listed for sale | $195,000-2.5%$176/sqft |
Source: | ||
Public tax history
| Year | Property taxes | Tax assessment |
|---|---|---|
| 2025 | $1,443 -1.1% | $164,300 |
| 2024 | $1,460 | $164,300 |
| 2023 | $1,460 +34.5% | $164,300 +73.3% |
Find assessor info on the county website
Neighborhood: 28602
Nearby schools
GreatSchools rating
- NASouthwest ElementaryGrades: PK-2Distance: 0.8 mi
- 3/10Grandview MiddleGrades: 6-8Distance: 3.9 mi
- 4/10Hickory HighGrades: PK,9-12Distance: 4.3 mi

Get pre-qualified for a loan
At Zillow Home Loans, we can pre-qualify you in as little as 5 minutes with no impact to your credit score.An equal housing lender. NMLS #10287.
Sell for more on Zillow
Get a free Zillow Showcase℠ listing and you could sell for .
$189,700
2% more+ $3,794
With Zillow Showcase(estimated)
$193,494
