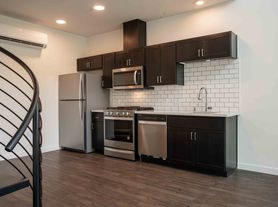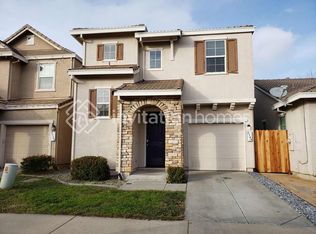Beautiful East Sacramento Townhouse Just Steps From the Corner of 52nd & J Street, Available December 1st, 2025.
Step into this freshly updated 3-bedroom, 2.5-bath townhouse, located just one door in from the desirable corner of 52nd Street and J Street in East Sacramento. With parks, Sac State, local cafes, and all the East Sac charm just minutes away, this home offers unbeatable convenience in one of the city's most loved neighborhoods.
Why You'll Love It:
Freshly Updated Interior (1,369 sq. ft.): Enjoy the clean, modern feel of fresh paint throughout and brand-new carpet, complementing a bright two-story layout with a welcoming living room, extended dining area, and classic plantation shutters.
Stylish, Functional Kitchen: Equipped with granite countertops, breakfast bar, full pantry, and built-in appliances (including microwave), this kitchen has everything you need for everyday cooking or entertaining.
Spacious Master Retreat: The master suite features a walk-in closet, double vanity, a large shower, and a relaxing round Roman soaking tub.
Upstairs Laundry: Convenient upstairs laundry room with washer, dryer, and cabinet storage included.
More Perks: Central heat & air, one-car garage, and pets considered upon approval. Alarm system installed (provided in AS IS condition).
This move-in-ready East Sacramento townhouse is fresh, modern, and perfectly located. Available December 1st come make it yours!
Tenant Responsibilities
Keep the home clean and sanitary, including floors, bathrooms, kitchen, and surfaces.
Dispose of trash regularly to prevent odors or pests.
Report any leaks, damage, or maintenance issues immediately to prevent further problems.
Replace light bulbs and smoke/CO detector batteries as needed.
Prevent clogged drains by avoiding grease, wipes, or other non-flushable items.
Replace HVAC air filters regularly (typically every 1 3 months).
Use appliances properly and keep them clean; empty dryer lint after each use.
Keep outdoor entry areas tidy and free of clutter.
Do not make alterations (painting, mounting TVs, installing fixtures) without written approval.
No smoking inside the unit.
Utility & Property Responsibilities
Tenant pays for electric and gas.
Tenant pays for water, sewer, and garbage.
Alarm system installed in AS IS condition.
One-car garage included.
12-month lease term.
Townhouse for rent
Accepts Zillow applications
$3,200/mo
936 52nd St, Sacramento, CA 95819
3beds
1,369sqft
Price may not include required fees and charges.
Townhouse
Available now
No pets
Central air
In unit laundry
Attached garage parking
Heat pump
What's special
One-car garageClassic plantation shuttersBreakfast barBright two-story layoutFreshly updated interiorBrand-new carpetExtended dining area
- 21 days |
- -- |
- -- |
Zillow last checked: 8 hours ago
Listing updated: December 04, 2025 at 12:38pm
Travel times
Facts & features
Interior
Bedrooms & bathrooms
- Bedrooms: 3
- Bathrooms: 3
- Full bathrooms: 2
- 1/2 bathrooms: 1
Heating
- Heat Pump
Cooling
- Central Air
Appliances
- Included: Dishwasher, Dryer, Freezer, Microwave, Oven, Refrigerator, Washer
- Laundry: In Unit
Features
- Walk In Closet
- Flooring: Carpet, Hardwood, Tile
Interior area
- Total interior livable area: 1,369 sqft
Property
Parking
- Parking features: Attached
- Has attached garage: Yes
- Details: Contact manager
Features
- Exterior features: Electricity not included in rent, Garbage not included in rent, Gas not included in rent, Sewage not included in rent, Walk In Closet, Water not included in rent
Details
- Parcel number: 00801060290000
Construction
Type & style
- Home type: Townhouse
- Property subtype: Townhouse
Building
Management
- Pets allowed: No
Community & HOA
Location
- Region: Sacramento
Financial & listing details
- Lease term: 1 Year
Price history
| Date | Event | Price |
|---|---|---|
| 12/4/2025 | Price change | $3,200-5.9%$2/sqft |
Source: Zillow Rentals | ||
| 11/19/2025 | Listed for rent | $3,400+43.2%$2/sqft |
Source: Zillow Rentals | ||
| 11/17/2025 | Listing removed | $595,000$435/sqft |
Source: MetroList Services of CA #225100918 | ||
| 10/9/2025 | Price change | $595,000-4.8%$435/sqft |
Source: MetroList Services of CA #225100918 | ||
| 8/13/2025 | Price change | $625,000-3.7%$457/sqft |
Source: MetroList Services of CA #225100918 | ||

