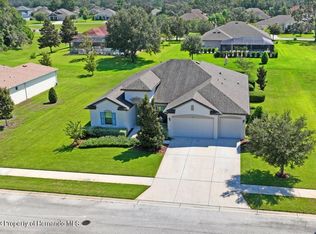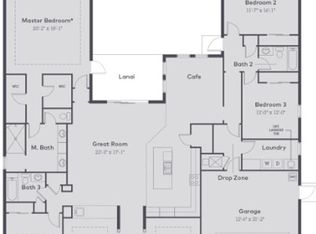You’ve got to see this home! Meticulously kept, with all the bells and whistles. Located in the gated community of Carlisle Place. Only 63 homes in this community, all on ½ acre or larger lots. The custom floorplan offers formal living and dining areas as well as a large gathering room with French doors that lead you to the magnificent paved, screened patio that offers lots of privacy. The heart of this home is the gourmet kitchen with stylist white and gray cabinets, a fabulous 13 ft. island, quartz countertops, large custom pantry and adjoining light-filled breakfast room. Behind pocket doors, you’ll find a large office that also leads to the patio. You’ll love working in this space! Wait until you see the enormous master suite with bay windows, Roman shower and the AMAZING custom closet. The laundry room - oh my goodness - shaker cabinets and quartz folding station! Top of the line fixtures throughout the home, counter height cabinetry, quartz, frameless shower door and tile in all bathrooms. Three additional large bedrooms round out this home. There are custom wall features in the master, formal area, gathering room and breakfast room, crown molding throughout the main living areas and plantation shutters. The entire home has 10 ft. ceilings and 8 ft. doors. Custom stone, pavers, lighting, glass front door and professional landscaping add to the curb appeal of this home. The oversized garage is the perfect man cave. A landscape irrigation well was recently installed. Come see how stunning this home is for yourself. By appointment only, no Realtors please.
This property is off market, which means it's not currently listed for sale or rent on Zillow. This may be different from what's available on other websites or public sources.

