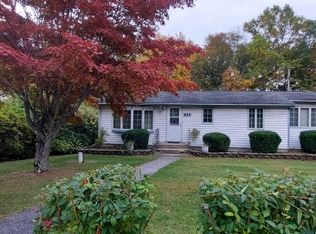Closed
$385,000
936 Hampton Rd, Stillwater Twp., NJ 07860
2beds
2baths
--sqft
Single Family Residence
Built in 1965
0.69 Acres Lot
$389,000 Zestimate®
$--/sqft
$2,798 Estimated rent
Home value
$389,000
Estimated sales range
Not available
$2,798/mo
Zestimate® history
Loading...
Owner options
Explore your selling options
What's special
Zillow last checked: February 11, 2026 at 11:15pm
Listing updated: December 01, 2025 at 07:12am
Listed by:
Antoinette Depiano 973-539-1120,
Keller Williams Metropolitan
Bought with:
Paul Masser
Realty Executives Exceptional
Source: GSMLS,MLS#: 3982013
Facts & features
Price history
| Date | Event | Price |
|---|---|---|
| 12/1/2025 | Sold | $385,000 |
Source: | ||
| 10/30/2025 | Pending sale | $385,000 |
Source: | ||
| 9/22/2025 | Price change | $385,000-3.7% |
Source: | ||
| 8/23/2025 | Listed for sale | $399,900+2.3% |
Source: | ||
| 7/7/2024 | Listing removed | -- |
Source: | ||
Public tax history
| Year | Property taxes | Tax assessment |
|---|---|---|
| 2025 | $6,472 | $178,400 |
| 2024 | $6,472 +3.3% | $178,400 |
| 2023 | $6,265 +3.2% | $178,400 |
Find assessor info on the county website
Neighborhood: Crandon Lakes
Nearby schools
GreatSchools rating
- 7/10Stillwater Township Elementary SchoolGrades: PK-6Distance: 5.8 mi
- 5/10Kittatinny Reg High SchoolGrades: 7-12Distance: 4.1 mi
Get a cash offer in 3 minutes
Find out how much your home could sell for in as little as 3 minutes with a no-obligation cash offer.
Estimated market value$389,000
Get a cash offer in 3 minutes
Find out how much your home could sell for in as little as 3 minutes with a no-obligation cash offer.
Estimated market value
$389,000
