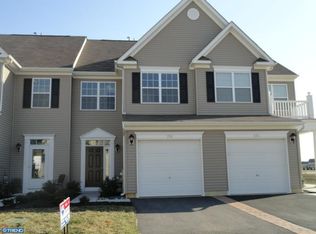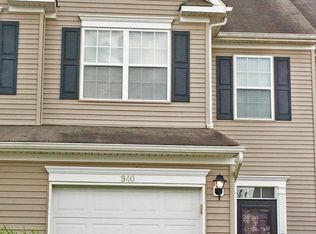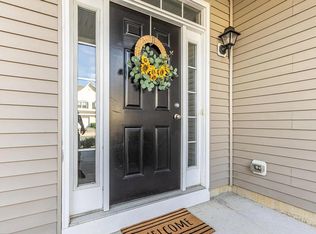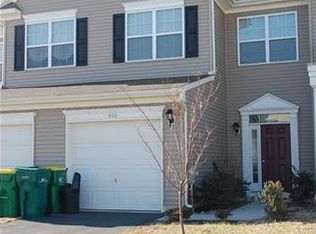Sold for $395,000 on 02/28/25
$395,000
936 Lansdowne Rd, Middletown, DE 19709
3beds
1,750sqft
Townhouse
Built in 2010
3,920 Square Feet Lot
$410,300 Zestimate®
$226/sqft
$2,450 Estimated rent
Home value
$410,300
$369,000 - $460,000
$2,450/mo
Zestimate® history
Loading...
Owner options
Explore your selling options
What's special
Coming Soon, Professional pictures will be updated by Wednesday .....Welcome to this charming 3-bedroom, 2.1-bathroom townhome located in desirable Willow Grove Mill in Middletown, DE. This traditional style property boasts a functional layout spread across 2 levels, perfect for comfortable living. The open floor plan offers a spacious great room perfect for entertaining family and friends, a conveniently located powder room, a well-appointed extended kitchen offers 42" Maple cabinets a sizable dining table located in the breakfast room/sunroom adding more living space for your comfort and enjoyment. The Master Bedroom features a walk-in closet, your own master bath with double bowl vanity, a charming sitting area and a functional front balcony. Two additional bedrooms provide flexibility for guest rooms, or a home office. The backyard offers stunning views of the pond and beautiful sunsets. Cooling is provided by central A/C, ensuring a comfortable environment year-round, while the forced air heating system efficiently keeps the home warm during the colder months. This corner lot offers ample parking in the garage and driveway and conveniently located parking adjacent to the property. Exterior features include sidewalks, adding convenience and charm to the home. Don't miss the opportunity to make this lovely home your own and enjoy all that Middletown has to offer. BRAND NEW ROOF!!!!
Zillow last checked: 8 hours ago
Listing updated: April 03, 2025 at 06:34am
Listed by:
Ann Marie Germano 732-740-4594,
Patterson-Schwartz-Middletown
Bought with:
Stephen Marcus, RB-0020859
Brokers Realty Group, LLC
Source: Bright MLS,MLS#: DENC2074952
Facts & features
Interior
Bedrooms & bathrooms
- Bedrooms: 3
- Bathrooms: 3
- Full bathrooms: 2
- 1/2 bathrooms: 1
- Main level bathrooms: 1
Basement
- Area: 0
Heating
- Forced Air, Natural Gas
Cooling
- Central Air, Electric
Appliances
- Included: Gas Water Heater
Features
- Has basement: No
- Has fireplace: No
Interior area
- Total structure area: 1,750
- Total interior livable area: 1,750 sqft
- Finished area above ground: 1,750
- Finished area below ground: 0
Property
Parking
- Total spaces: 1
- Parking features: Garage Faces Front, Attached
- Attached garage spaces: 1
Accessibility
- Accessibility features: None
Features
- Levels: Two
- Stories: 2
- Exterior features: Sidewalks
- Pool features: None
Lot
- Size: 3,920 sqft
Details
- Additional structures: Above Grade, Below Grade
- Parcel number: 23033.00093
- Zoning: 23R-3
- Special conditions: Standard
Construction
Type & style
- Home type: Townhouse
- Architectural style: Traditional
- Property subtype: Townhouse
Materials
- Vinyl Siding
- Foundation: Slab
Condition
- New construction: No
- Year built: 2010
Utilities & green energy
- Sewer: Public Sewer
- Water: Public
Community & neighborhood
Location
- Region: Middletown
- Subdivision: Willow Grove Mill
Other
Other facts
- Listing agreement: Exclusive Right To Sell
- Ownership: Fee Simple
Price history
| Date | Event | Price |
|---|---|---|
| 2/28/2025 | Sold | $395,000$226/sqft |
Source: | ||
| 2/13/2025 | Pending sale | $395,000$226/sqft |
Source: | ||
| 2/3/2025 | Contingent | $395,000$226/sqft |
Source: | ||
| 2/3/2025 | Pending sale | $395,000$226/sqft |
Source: | ||
| 1/29/2025 | Listed for sale | $395,000+66.7%$226/sqft |
Source: | ||
Public tax history
| Year | Property taxes | Tax assessment |
|---|---|---|
| 2025 | -- | $374,700 +395% |
| 2024 | $2,788 +19.6% | $75,700 |
| 2023 | $2,331 +0.2% | $75,700 |
Find assessor info on the county website
Neighborhood: 19709
Nearby schools
GreatSchools rating
- NABrick Mill Early Childhood CenterGrades: PK-KDistance: 0.8 mi
- 4/10Redding (Louis L.) Middle SchoolGrades: 6-8Distance: 1.8 mi
- 9/10Middletown High SchoolGrades: 9-12Distance: 0.8 mi
Schools provided by the listing agent
- High: Middletown
- District: Appoquinimink
Source: Bright MLS. This data may not be complete. We recommend contacting the local school district to confirm school assignments for this home.

Get pre-qualified for a loan
At Zillow Home Loans, we can pre-qualify you in as little as 5 minutes with no impact to your credit score.An equal housing lender. NMLS #10287.
Sell for more on Zillow
Get a free Zillow Showcase℠ listing and you could sell for .
$410,300
2% more+ $8,206
With Zillow Showcase(estimated)
$418,506


