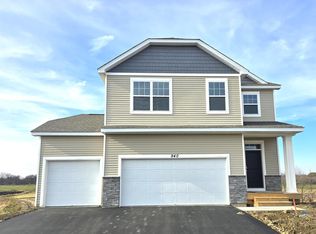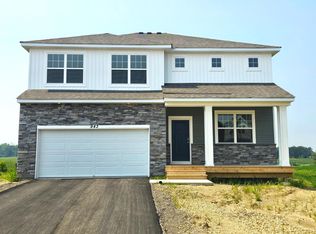Closed
$474,695
936 Redfield Cir, Delano, MN 55328
4beds
3,142sqft
Single Family Residence
Built in 2024
0.25 Square Feet Lot
$477,700 Zestimate®
$151/sqft
$-- Estimated rent
Home value
$477,700
$435,000 - $525,000
Not available
Zestimate® history
Loading...
Owner options
Explore your selling options
What's special
Ask how you can receive a 5.50% FHA/VA or 5.99 % CONV. 30- yr fixed mortgage rate!! COMPLETED NEW CONSTRUCTION**** Introducing the Hudson. A brand new floor plan brought to you by D.R. Horton - America's Builder. This incredible new floor plan offers a beautiful large open concept main floor, a flex room, quartz countertops, stainless steel appliances, 4 bedrooms all upstairs, upstairs laundry, and a sizeable bonus room on the second floor. This beautiful community has NO HOA, neighborhood park, walking trails, close to town. Small town charm with only being 30min from the major hubs.
Zillow last checked: 8 hours ago
Listing updated: May 24, 2025 at 11:03am
Listed by:
Todd Benson 612-749-7600,
D.R. Horton, Inc.
Bought with:
Bryan Haasken
Chestnut Realty Inc
Source: NorthstarMLS as distributed by MLS GRID,MLS#: 6595089
Facts & features
Interior
Bedrooms & bathrooms
- Bedrooms: 4
- Bathrooms: 3
- Full bathrooms: 1
- 3/4 bathrooms: 1
- 1/2 bathrooms: 1
Bedroom 1
- Level: Upper
- Area: 227.37 Square Feet
- Dimensions: 14.3x15.9
Bedroom 2
- Level: Upper
- Area: 141.12 Square Feet
- Dimensions: 11.2x12.6
Bedroom 3
- Level: Upper
- Area: 140.4 Square Feet
- Dimensions: 12x11.7
Bedroom 4
- Level: Upper
- Area: 151.2 Square Feet
- Dimensions: 12x12.6
Dining room
- Level: Main
- Area: 117.7 Square Feet
- Dimensions: 11x10.7
Family room
- Level: Main
- Area: 265.76 Square Feet
- Dimensions: 17.6x15.10
Flex room
- Level: Main
- Area: 123.32 Square Feet
- Dimensions: 11.1x11.11
Kitchen
- Level: Main
- Area: 110 Square Feet
- Dimensions: 11x10
Laundry
- Level: Upper
- Area: 57.4 Square Feet
- Dimensions: 7x8.2
Loft
- Level: Upper
- Area: 266 Square Feet
- Dimensions: 14x19
Heating
- Forced Air, Hot Water, Humidifier
Cooling
- Central Air
Appliances
- Included: Air-To-Air Exchanger, Dishwasher, Disposal, Exhaust Fan, Humidifier, Microwave, Range, Stainless Steel Appliance(s), Tankless Water Heater
Features
- Basement: 8 ft+ Pour,Sump Pump,Unfinished,Walk-Out Access
- Number of fireplaces: 1
- Fireplace features: Electric
Interior area
- Total structure area: 3,142
- Total interior livable area: 3,142 sqft
- Finished area above ground: 2,495
- Finished area below ground: 0
Property
Parking
- Total spaces: 2
- Parking features: Attached
- Attached garage spaces: 2
Accessibility
- Accessibility features: None
Features
- Levels: Two
- Stories: 2
Lot
- Size: 0.25 sqft
- Dimensions: 55 x 136 x 56 x 137
Details
- Foundation area: 1081
- Parcel number: 107146003150
- Zoning description: Residential-Single Family
Construction
Type & style
- Home type: SingleFamily
- Property subtype: Single Family Residence
Materials
- Brick/Stone, Vinyl Siding
Condition
- Age of Property: 1
- New construction: Yes
- Year built: 2024
Details
- Builder name: D.R. HORTON
Utilities & green energy
- Electric: 200+ Amp Service
- Gas: Natural Gas
- Sewer: City Sewer/Connected
- Water: City Water/Connected
Community & neighborhood
Location
- Region: Delano
- Subdivision: Greywood
HOA & financial
HOA
- Has HOA: No
Price history
| Date | Event | Price |
|---|---|---|
| 5/23/2025 | Sold | $474,695-1.1%$151/sqft |
Source: | ||
| 4/25/2025 | Pending sale | $479,990$153/sqft |
Source: | ||
| 2/21/2025 | Price change | $479,990-1.6%$153/sqft |
Source: | ||
| 2/6/2025 | Price change | $487,990-0.6%$155/sqft |
Source: | ||
| 2/3/2025 | Price change | $490,990+1.2%$156/sqft |
Source: | ||
Public tax history
Tax history is unavailable.
Neighborhood: 55328
Nearby schools
GreatSchools rating
- 9/10Delano Middle SchoolGrades: 4-6Distance: 2.3 mi
- 10/10Delano Senior High SchoolGrades: 7-12Distance: 2.1 mi
- 9/10Delano Elementary SchoolGrades: PK-3Distance: 2.4 mi
Get a cash offer in 3 minutes
Find out how much your home could sell for in as little as 3 minutes with a no-obligation cash offer.
Estimated market value
$477,700
Get a cash offer in 3 minutes
Find out how much your home could sell for in as little as 3 minutes with a no-obligation cash offer.
Estimated market value
$477,700

