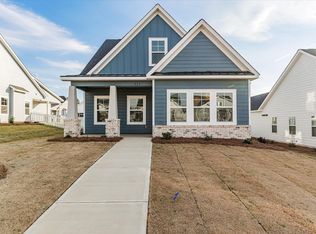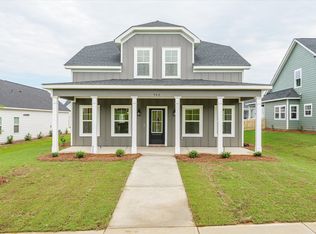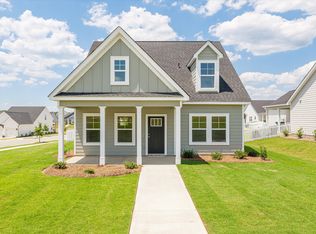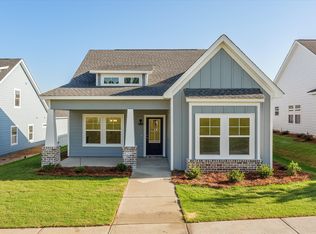Sold for $353,900 on 09/20/24
$353,900
936 SANDPIPER CROSSING, Grovetown, GA 30813
4beds
1,897sqft
Single Family Residence
Built in 2023
6,969.6 Square Feet Lot
$365,200 Zestimate®
$187/sqft
$2,478 Estimated rent
Home value
$365,200
$340,000 - $391,000
$2,478/mo
Zestimate® history
Loading...
Owner options
Explore your selling options
What's special
Welcome to this stunning 4-bedroom, 3.5-bathroom home, designed for modern living and comfort. The spacious kitchen features a large island that seamlessly opens to the great room, perfect for entertaining. The great room, highlighted by a cozy fireplace, boasts a stunning cathedral ceiling. The owner's suite offers two walk-in closets and a luxurious bathroom with a zero-entry tiled shower. Upstairs, you'll find three additional bedrooms; one with a private bath and two that share a generously sized bathroom. Relax on your covered front and back porches, ideal for enjoying the outdoors.
Zillow last checked: 8 hours ago
Listing updated: December 29, 2024 at 01:23am
Listed by:
JACKSON HEIGHTS TEAM 706-728-4360,
Meybohm - New Home Div.,
Tonya Armstrong 706-833-3992,
Meybohm - New Home Div.
Bought with:
JACKSON HEIGHTS TEAM
Meybohm - New Home Div.
Source: Hive MLS,MLS#: 528310
Facts & features
Interior
Bedrooms & bathrooms
- Bedrooms: 4
- Bathrooms: 4
- Full bathrooms: 3
- 1/2 bathrooms: 1
Primary bedroom
- Level: Main
- Dimensions: 13 x 14
Bedroom 2
- Level: Upper
- Dimensions: 11 x 10
Bedroom 3
- Level: Upper
- Dimensions: 10 x 11
Bedroom 4
- Level: Upper
- Dimensions: 10 x 10
Dining room
- Level: Main
- Dimensions: 13 x 11
Great room
- Level: Main
- Dimensions: 14 x 18
Kitchen
- Level: Main
- Dimensions: 14 x 9
Heating
- Electric
Cooling
- Central Air
Appliances
- Included: Built-In Microwave, Dishwasher, Disposal, Electric Range, Electric Water Heater
Features
- Kitchen Island, Pantry, Recently Painted, Washer Hookup, Electric Dryer Hookup
- Flooring: Ceramic Tile, Luxury Vinyl
- Has basement: No
- Number of fireplaces: 1
- Fireplace features: Great Room
Interior area
- Total structure area: 1,897
- Total interior livable area: 1,897 sqft
Property
Parking
- Total spaces: 2
- Parking features: Attached, Garage, Garage Door Opener
- Garage spaces: 2
Features
- Levels: Two
- Patio & porch: Covered, Front Porch, Side Porch
- Exterior features: See Remarks
- Fencing: Fenced
Lot
- Size: 6,969 sqft
- Dimensions: 70 x 130
- Features: See Remarks
Details
- Parcel number: 068B144
Construction
Type & style
- Home type: SingleFamily
- Architectural style: Two Story,Other
- Property subtype: Single Family Residence
Materials
- HardiPlank Type
- Foundation: Slab
- Roof: Composition
Condition
- New Construction
- New construction: Yes
- Year built: 2023
Details
- Builder name: PlanDwell Homes
- Warranty included: Yes
Utilities & green energy
- Sewer: Public Sewer
- Water: Public
Community & neighborhood
Community
- Community features: See Remarks, Sidewalks
Location
- Region: Grovetown
- Subdivision: Jackson Heights
HOA & financial
HOA
- Has HOA: Yes
- HOA fee: $575 monthly
Other
Other facts
- Listing agreement: Exclusive Right To Sell
- Listing terms: VA Loan,Cash,Conventional,FHA
Price history
| Date | Event | Price |
|---|---|---|
| 9/20/2024 | Sold | $353,900+1.1%$187/sqft |
Source: | ||
| 8/8/2024 | Pending sale | $349,900$184/sqft |
Source: | ||
| 4/26/2024 | Listed for sale | $349,900$184/sqft |
Source: | ||
Public tax history
Tax history is unavailable.
Neighborhood: 30813
Nearby schools
GreatSchools rating
- 6/10Brookwood Elementary SchoolGrades: PK-5Distance: 0.7 mi
- 6/10Columbia Middle SchoolGrades: 6-8Distance: 3.9 mi
- 8/10Evans High SchoolGrades: 9-12Distance: 3.1 mi
Schools provided by the listing agent
- Elementary: Brookwood
- Middle: Columbia
- High: Evans
Source: Hive MLS. This data may not be complete. We recommend contacting the local school district to confirm school assignments for this home.

Get pre-qualified for a loan
At Zillow Home Loans, we can pre-qualify you in as little as 5 minutes with no impact to your credit score.An equal housing lender. NMLS #10287.
Sell for more on Zillow
Get a free Zillow Showcase℠ listing and you could sell for .
$365,200
2% more+ $7,304
With Zillow Showcase(estimated)
$372,504


