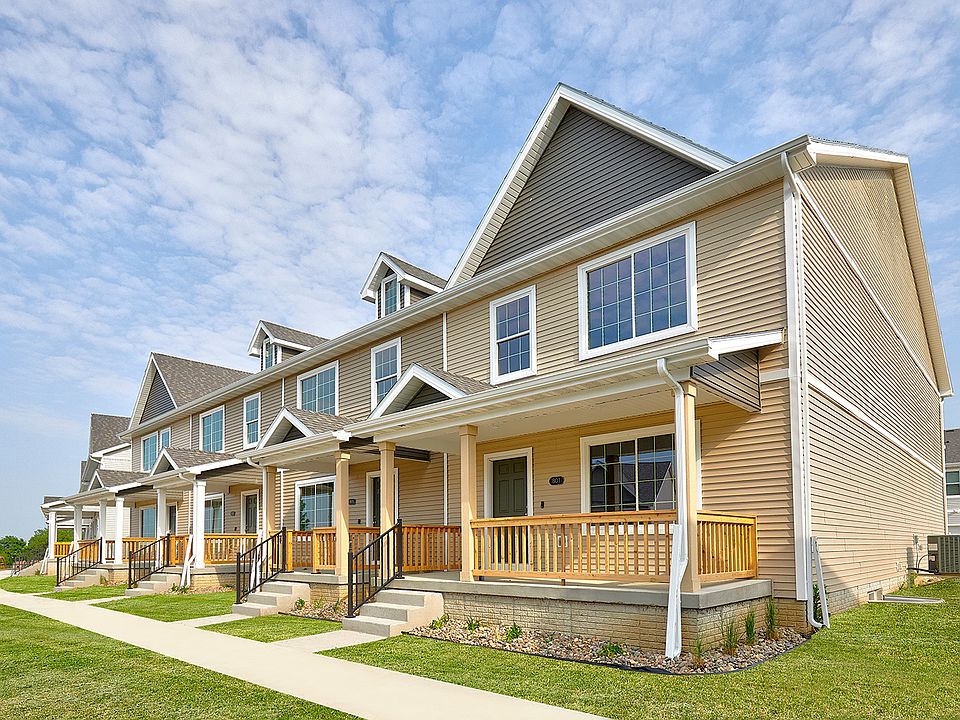Welcome to this Norwalk community of Legacy Circle! This neighborhood features many home plans that includes the popular Bristow ranch. Open concept main level with dining area, family room with fireplace and kitchen with pantry. The main level also has two bedrooms and bathrooms. Finished lower level has a large family room, third bedroom and 3/4 bathroom. Great community amenities including a clubhouse, playground and swimming pool. 15-year water proofing foundation, LVP flooring, passive radon system and more! Hubbell Homes' Preferred Lenders offer $1750 in closing costs. Not valid with any other offer and subject to change without notice.
New construction
$314,750
936 Sawgrass Dr, Norwalk, IA 50211
3beds
1,321sqft
Townhouse, Condominium
Built in 2025
-- sqft lot
$314,700 Zestimate®
$238/sqft
$220/mo HOA
What's special
Family room with fireplaceFinished lower levelLarge family roomOpen concept main levelTwo bedrooms and bathroomsDining areaKitchen with pantry
Call: (515) 497-2324
- 114 days |
- 127 |
- 4 |
Zillow last checked: 7 hours ago
Listing updated: October 02, 2025 at 09:50am
Listed by:
Rob Burditt 515-303-4480,
Hubbell Homes of Iowa, LLC,
Pat Fox 515-303-4480,
Hubbell Realty Company
Source: DMMLS,MLS#: 719195 Originating MLS: Des Moines Area Association of REALTORS
Originating MLS: Des Moines Area Association of REALTORS
Travel times
Schedule tour
Select your preferred tour type — either in-person or real-time video tour — then discuss available options with the builder representative you're connected with.
Open houses
Facts & features
Interior
Bedrooms & bathrooms
- Bedrooms: 3
- Bathrooms: 3
- Full bathrooms: 1
- 3/4 bathrooms: 2
- Main level bedrooms: 2
Heating
- Forced Air, Gas, Natural Gas
Cooling
- Central Air
Appliances
- Included: Dishwasher, Microwave, Stove
- Laundry: Main Level
Features
- Dining Area
- Flooring: Carpet
- Basement: Egress Windows,Finished
- Number of fireplaces: 1
- Fireplace features: Electric
Interior area
- Total structure area: 1,321
- Total interior livable area: 1,321 sqft
- Finished area below ground: 786
Property
Parking
- Total spaces: 2
- Parking features: Attached, Garage, Two Car Garage
- Attached garage spaces: 2
Features
- Levels: One
- Stories: 1
- Patio & porch: Open, Patio
- Exterior features: Sprinkler/Irrigation, Patio
Lot
- Size: 3,781.01 Square Feet
Details
- Parcel number: 63174030100
- Zoning: R
Construction
Type & style
- Home type: Condo
- Architectural style: Ranch,Traditional
- Property subtype: Townhouse, Condominium
Materials
- Stone, Vinyl Siding
- Foundation: Poured
- Roof: Asphalt,Shingle
Condition
- New Construction
- New construction: Yes
- Year built: 2025
Details
- Builder name: Hubbell Homes, Lc
- Warranty included: Yes
Utilities & green energy
- Sewer: Public Sewer
- Water: Public
Community & HOA
Community
- Features: Clubhouse, Community Pool
- Security: Smoke Detector(s)
- Subdivision: The Legacy
HOA
- Has HOA: Yes
- Services included: Insurance, Maintenance Grounds, Maintenance Structure, Snow Removal
- HOA fee: $220 monthly
- HOA name: Legacy Circle Villas
- Second HOA name: Hrc Association Management
- Second HOA phone: 515-280-2014
Location
- Region: Norwalk
Financial & listing details
- Price per square foot: $238/sqft
- Tax assessed value: $100
- Annual tax amount: $2
- Date on market: 6/12/2025
- Cumulative days on market: 115 days
- Listing terms: Cash,Conventional,FHA,VA Loan
- Road surface type: Concrete
About the community
Norwalk is quickly becoming the ideal city to set down your roots with a top school district, beautiful scenery and plenty of entertainment options to enjoy-and our community at The Legacy is the perfect place to look at first when you make the decision to buy a new construction home throughout this incredible location. As soon as you pass through the distinctive community entrance, you'll be amazed by what the neighborhood has in store for all of the residents. With impeccable landscaping, a community clubhouse, pool, daycare facility, doctor's office and an 18-hole championship golf course-you'll soon wonder why you would ever need to leave. The amenities that can be found aren't the only thing that potential homeowners look for when it comes to choosing the ideal location for them, however-and The Legacy boasts six carefully-crafted townhome floor plan designs for residents to choose between with 3 bedrooms, 2 bathrooms, a 3-car garage and 1,661-1,943 square feet of living space for you to personalize however you'd like.
Source: Hubbell Homes
