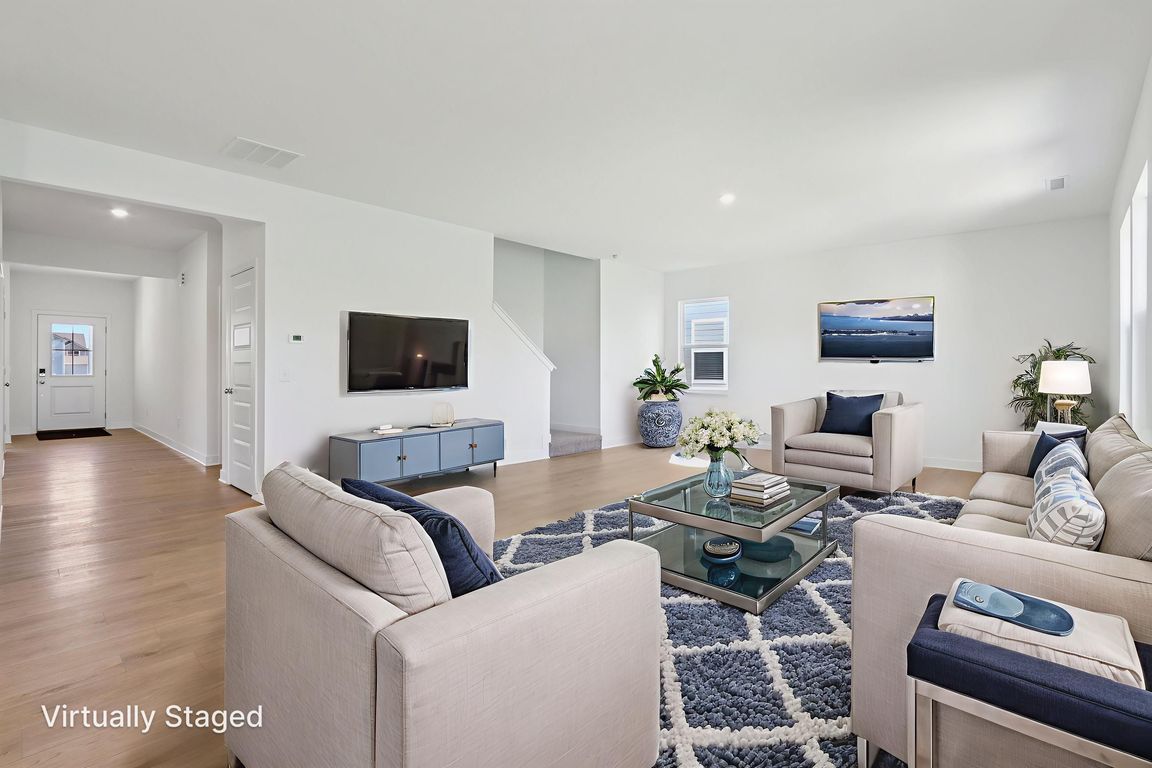Open: Sun 2pm-4pm

Active
$419,000
5beds
3,174sqft
936 Shadow Dr, Danville, IN 46122
5beds
3,174sqft
Residential, single family residence
Built in 2025
6,534 sqft
2 Attached garage spaces
$132 price/sqft
$850 annually HOA fee
What's special
Expansive primary suiteMain-level ensuite bedroomBeautiful curb appealFive bedroomsSun-filled morning roomHigh ceilingsNatural light
Welcome home to 936 Shadow Drive in the sought-after Penrose community of Danville. Built in 2025, this Lennar Valencia floorplan is the largest offered in the collection & was designed with comfort, flexibility, and convenience in mind. This spacious home offers five bedrooms and three and a half ...
- 1 day |
- 104 |
- 1 |
Source: MIBOR as distributed by MLS GRID,MLS#: 22065202
Travel times
Entry Foyer
Great Room
Kitchen
Sun Room
First Floor Ensuite Bedroom 5
First Floor Ensuite Bathroom
First Level Ensuite Walk-In Closet
Office
First Level Half Bathroom
Garage Entry Foyer w/Storage Bench
Loft
Primary Bedroom
Primary Bathroom
Primary Walk-In Closet
Bedroom 2
Bedroom 2 Walk-In Closet
2nd Floor Full Bathroom
Bedroom 3
Bedroom 3 Walk-In Closet
Bedroom 4
Bedroom 4 Walk-In Closet
Laundry Room
Outdoor 1
Other
Breakfast Room Area
Zillow last checked: 7 hours ago
Listing updated: 7 hours ago
Listing Provided by:
Ashley Howard 317-908-2108,
F.C. Tucker Company
Source: MIBOR as distributed by MLS GRID,MLS#: 22065202
Facts & features
Interior
Bedrooms & bathrooms
- Bedrooms: 5
- Bathrooms: 4
- Full bathrooms: 3
- 1/2 bathrooms: 1
- Main level bathrooms: 2
- Main level bedrooms: 1
Primary bedroom
- Level: Upper
- Area: 272 Square Feet
- Dimensions: 17x16
Bedroom 2
- Level: Upper
- Area: 140 Square Feet
- Dimensions: 14x10
Bedroom 3
- Level: Upper
- Area: 140 Square Feet
- Dimensions: 14x10
Bedroom 4
- Level: Upper
- Area: 120 Square Feet
- Dimensions: 12x10
Bedroom 5
- Level: Main
- Area: 144 Square Feet
- Dimensions: 12x12
Dining room
- Features: Luxury Vinyl Plank
- Level: Main
- Area: 165 Square Feet
- Dimensions: 15x11
Great room
- Features: Luxury Vinyl Plank
- Level: Main
- Area: 289 Square Feet
- Dimensions: 17x17
Kitchen
- Features: Luxury Vinyl Plank
- Level: Main
- Area: 306 Square Feet
- Dimensions: 18x17
Loft
- Level: Upper
- Area: 238 Square Feet
- Dimensions: 17x14
Office
- Level: Main
- Area: 144 Square Feet
- Dimensions: 12x12
Sun room
- Features: Luxury Vinyl Plank
- Level: Main
- Area: 110 Square Feet
- Dimensions: 11x10
Heating
- Natural Gas, High Efficiency (90%+ AFUE )
Cooling
- Central Air
Appliances
- Included: Dishwasher, Electric Water Heater, Disposal, MicroHood, Gas Oven, Refrigerator
- Laundry: Laundry Room, Upper Level
Features
- Double Vanity, Breakfast Bar, Kitchen Island, High Speed Internet, In-Law Floorplan, Wired for Data, Pantry, Smart Thermostat, Walk-In Closet(s)
- Has basement: No
Interior area
- Total structure area: 3,174
- Total interior livable area: 3,174 sqft
Video & virtual tour
Property
Parking
- Total spaces: 2
- Parking features: Attached, Concrete, Garage Door Opener
- Attached garage spaces: 2
- Details: Garage Parking Other(Keyless Entry)
Features
- Levels: Two
- Stories: 2
- Patio & porch: Patio
- Exterior features: Smart Lock(s)
Lot
- Size: 6,534 Square Feet
- Features: Sidewalks
Details
- Parcel number: 321006201012000003
- Horse amenities: None
Construction
Type & style
- Home type: SingleFamily
- Architectural style: Traditional
- Property subtype: Residential, Single Family Residence
Materials
- Brick, Cement Siding
- Foundation: Slab
Condition
- New Construction
- New construction: No
- Year built: 2025
Details
- Builder name: Lennar Homes
Utilities & green energy
- Water: Public
Community & HOA
Community
- Subdivision: Penrose
HOA
- Has HOA: Yes
- Amenities included: Pool, Park, Playground
- Services included: Entrance Common, ParkPlayground
- HOA fee: $850 annually
- HOA phone: 317-253-1401
Location
- Region: Danville
Financial & listing details
- Price per square foot: $132/sqft
- Date on market: 10/3/2025