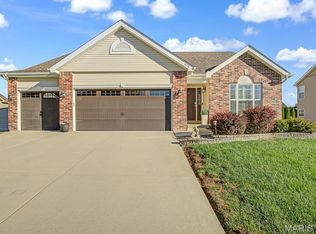This well maintained ranch home sits on a large corner lot & is located in Stone Briar Neighborhood in the O'Fallon school district. Lots of space in this split bedroom floor plan that offers 4 bedrooms, 3 full bathrooms & a spacious living room that opens to the kitchen. The large eat-in kitchen features maple cabinets, a butterfly island w/ breakfast bar, pantry, tile backsplash & all appliances stay. There is a sliding glass door off the breakfast nook that leads to the patio & backyard. There is a large walk-in closet w/ organization system in the master bedroom & dual sinks in the master bath. The partially finished basement offers a 4th bedroom & a 3rd full bath plus still lots of unfinished space for storage. Other features include invisible fencing, sump pump, main level laundry w/ cabinets, fresh paint & ceiling fans throughout. Close to shopping, restaurants, interstate & Scott AFB. Must SEE!
This property is off market, which means it's not currently listed for sale or rent on Zillow. This may be different from what's available on other websites or public sources.

