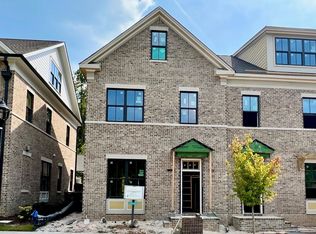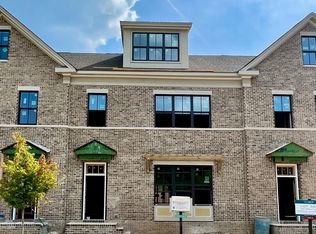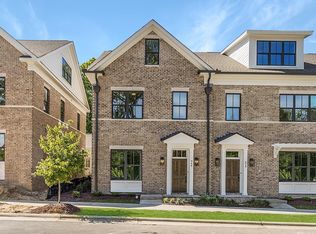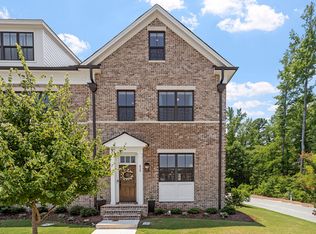Sold for $805,000 on 10/10/25
$805,000
936 Watercolor Way, Durham, NC 27713
4beds
2,681sqft
Townhouse, Residential
Built in 2022
2,613.6 Square Feet Lot
$795,200 Zestimate®
$300/sqft
$2,583 Estimated rent
Home value
$795,200
$747,000 - $843,000
$2,583/mo
Zestimate® history
Loading...
Owner options
Explore your selling options
What's special
Stunning 4 Bedroom Luxury Brownstone end unit townhouse by award winning builder, Homes by Dickerson. Experience maintenance-free living in Durham's popular 751 South neighborhood, combining the best of urban and suburban living. This home boasts a main level owners suite with custom closet and walkthrough to laundry. The main level features 10 foot ceilings, exquisite light fixtures and beautiful engineered hardwood flooring. A wall of windows provides beautiful natural light. You will love entertaining in the chefs kitchen with large island and a layout that lends itself to both meal prep and entertaining. A large living space with fireplace and coffered ceiling is elegant yet cozy and open to the dining and kitchen area; perfect for hosting guests. A large private fenced patio/courtyard off of the living room makes for seamless indoor/outdoor entertaining, relaxing or grilling. Take the beautifully crafted staircase to the second floor where you will find a large landing with hardwood flooring and lots of light. A perfect space for guests to enjoy. This is surrounded by 2 generously sized bedrooms with jack and jill bath and extra closets providing ample storage. The third floor open space offers many possible options including, office, bonus, exercise and relaxing. Also on the third is a full bath and bedroom. Although tucked away in a quiet tree-lined area this neighborhood is only a short drive to RTP, RDU, Southpoint Mall, the American Tobacco Trail and is an easy drive to downtown Durham and Chapel Hill. Minutes to amazing eateries and entertainment. Amazing amenity center, pool, parks, retail and sidewalks make this one of Durham's most desirable communities.
Zillow last checked: 8 hours ago
Listing updated: October 28, 2025 at 01:16am
Listed by:
Betty Bargoil 919-601-4478,
EXP Realty LLC
Bought with:
Jeanie Stasko, 297633
Nest Realty of the Triangle
Source: Doorify MLS,MLS#: 10115964
Facts & features
Interior
Bedrooms & bathrooms
- Bedrooms: 4
- Bathrooms: 4
- Full bathrooms: 3
- 1/2 bathrooms: 1
Heating
- Forced Air, Heat Pump, Natural Gas, Zoned
Cooling
- Central Air, Gas, Heat Pump
Appliances
- Included: Dishwasher, Gas Cooktop, Gas Water Heater, Microwave, Plumbed For Ice Maker, Self Cleaning Oven, Tankless Water Heater
- Laundry: Electric Dryer Hookup, Laundry Room, Main Level
Features
- Bathtub/Shower Combination, Ceiling Fan(s), Coffered Ceiling(s), Double Vanity, Eat-in Kitchen, Granite Counters, High Ceilings, Kitchen/Dining Room Combination, Master Downstairs, Quartz Counters, Smooth Ceilings, Walk-In Closet(s), Walk-In Shower
- Flooring: Carpet, Hardwood, Tile
- Number of fireplaces: 1
- Fireplace features: Family Room, Gas, Gas Log, Masonry
- Common walls with other units/homes: 1 Common Wall, End Unit
Interior area
- Total structure area: 2,681
- Total interior livable area: 2,681 sqft
- Finished area above ground: 2,681
- Finished area below ground: 0
Property
Parking
- Total spaces: 2
- Parking features: Garage, Garage Door Opener
- Attached garage spaces: 2
Features
- Levels: Three Or More
- Stories: 3
- Patio & porch: Front Porch, Patio
- Exterior features: Private Yard, Rain Gutters, Uncovered Courtyard
- Pool features: Community
- Fencing: Fenced
- Has view: Yes
Lot
- Size: 2,613 sqft
- Features: Hardwood Trees, Landscaped, Wooded
Details
- Parcel number: 223890
- Special conditions: Standard
Construction
Type & style
- Home type: Townhouse
- Architectural style: Transitional
- Property subtype: Townhouse, Residential
- Attached to another structure: Yes
Materials
- Brick, Radiant Barrier
- Foundation: Slab
- Roof: Shingle
Condition
- New construction: No
- Year built: 2022
- Major remodel year: 2022
Details
- Builder name: Home by Dickerson
Utilities & green energy
- Sewer: Public Sewer
- Water: Public
- Utilities for property: Sewer Connected
Community & neighborhood
Community
- Community features: Fitness Center, Park, Playground, Pool, Sidewalks, Street Lights
Location
- Region: Durham
- Subdivision: 751 South
HOA & financial
HOA
- Has HOA: Yes
- HOA fee: $171 monthly
- Amenities included: Playground, Pool
- Services included: Maintenance Grounds, Maintenance Structure
Other financial information
- Additional fee information: Second HOA Fee $420 Quarterly
Other
Other facts
- Road surface type: Alley Paved
Price history
| Date | Event | Price |
|---|---|---|
| 10/10/2025 | Sold | $805,000-1.7%$300/sqft |
Source: | ||
| 9/8/2025 | Pending sale | $819,000$305/sqft |
Source: | ||
| 8/15/2025 | Listed for sale | $819,000+16.2%$305/sqft |
Source: | ||
| 4/3/2023 | Sold | $705,000$263/sqft |
Source: | ||
| 3/20/2023 | Pending sale | $705,000$263/sqft |
Source: | ||
Public tax history
| Year | Property taxes | Tax assessment |
|---|---|---|
| 2025 | $7,063 +31.2% | $712,489 +84.6% |
| 2024 | $5,385 +93.3% | $386,041 +81.6% |
| 2023 | $2,785 +166.8% | $212,626 +78.6% |
Find assessor info on the county website
Neighborhood: 27713
Nearby schools
GreatSchools rating
- 9/10Lyons Farm ElementaryGrades: PK-5Distance: 1.9 mi
- 2/10Lowe's Grove MiddleGrades: 6-8Distance: 4.1 mi
- 2/10Hillside HighGrades: 9-12Distance: 6 mi
Schools provided by the listing agent
- Elementary: Durham - Lyons Farm
- Middle: Durham - Githens
- High: Durham - Jordan
Source: Doorify MLS. This data may not be complete. We recommend contacting the local school district to confirm school assignments for this home.
Get a cash offer in 3 minutes
Find out how much your home could sell for in as little as 3 minutes with a no-obligation cash offer.
Estimated market value
$795,200
Get a cash offer in 3 minutes
Find out how much your home could sell for in as little as 3 minutes with a no-obligation cash offer.
Estimated market value
$795,200



