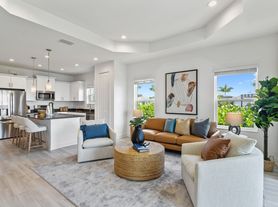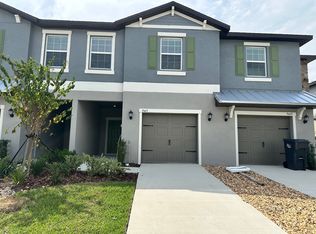$BONUS$ $500 in your first month . Two-cars garage, "Live the resort lifestyle at Seaire Lagoon Community, Dream Finders Homes' newest collection of luxury townhomes! Lease this brand-new 2-story, 1,800+ SF townhouse with 3 bedrooms, 2.5 baths, and a master suite featuring dual sinks, soaking tub, separate shower, toilet, and a spacious walk-in closet. Ceramic tile floors, soothing wall colors that exude peace and sophistication, and an extra-large natural stone oversized kitchen peninsula elevate daily living, perfect for entertaining, and feature a covered patio. Open-concept layout, abundant natural light, separate laundry room, stainless steel appliances, storm shutters and ultrafi internet included add modern convenience. EV cart path and trail. Ideally located just ~25 miles to Tampa, ~30 miles to St. Petersburg, ~20 miles to Sarasota, and approximately 1 hour 45 minutes driving to Orlando." Owner is motivated. *ALL INFORMATION ARE ON PUBLIC RECORD . REALTOR AND LANDLORD ARE NOT RESPONSABLE FOR MISINFORMATION.
Townhouse for rent
$2,199/mo
9360 Cannon Beach Dr, Parrish, FL 34219
3beds
1,801sqft
Price may not include required fees and charges.
Townhouse
Available now
Cats, dogs OK
Central air
In unit laundry
2 Attached garage spaces parking
Central
What's special
Separate laundry roomAbundant natural lightTwo-cars garageOpen-concept layoutSoaking tubStorm shuttersCeramic tile floors
- 33 days |
- -- |
- -- |
Travel times
Renting now? Get $1,000 closer to owning
Unlock a $400 renter bonus, plus up to a $600 savings match when you open a Foyer+ account.
Offers by Foyer; terms for both apply. Details on landing page.
Facts & features
Interior
Bedrooms & bathrooms
- Bedrooms: 3
- Bathrooms: 3
- Full bathrooms: 2
- 1/2 bathrooms: 1
Heating
- Central
Cooling
- Central Air
Appliances
- Included: Dishwasher, Disposal, Dryer, Microwave, Range, Refrigerator, Washer
- Laundry: In Unit, Laundry Room
Features
- Individual Climate Control, Living Room/Dining Room Combo, Open Floorplan, Stone Counters, Thermostat, View, Walk In Closet, Walk-In Closet(s)
- Flooring: Carpet
Interior area
- Total interior livable area: 1,801 sqft
Property
Parking
- Total spaces: 2
- Parking features: Attached, Driveway, Covered
- Has attached garage: Yes
- Details: Contact manager
Features
- Stories: 2
- Exterior features: Corner Lot, Driveway, Floor Covering: Ceramic, Flooring: Ceramic, Garage Door Opener, Golf Carts OK, Grounds Care included in rent, Heating system: Central, Ice Maker, Internet included in rent, Laundry Room, Level, Living Room/Dining Room Combo, Lot Features: Corner Lot, Level, Management included in rent, On Record, Open Floorplan, Rear Porch, Sidewalks, Sliding Doors, Sprinkler Metered, Stone Counters, Taxes included in rent, Thermostat, View Type: Pond, Walk In Closet, Walk-In Closet(s), Window Treatments
- Has view: Yes
- View description: Water View
Construction
Type & style
- Home type: Townhouse
- Property subtype: Townhouse
Condition
- Year built: 2025
Utilities & green energy
- Utilities for property: Internet
Building
Management
- Pets allowed: Yes
Community & HOA
HOA
- Amenities included: Pond Year Round
Location
- Region: Parrish
Financial & listing details
- Lease term: 12 Months
Price history
| Date | Event | Price |
|---|---|---|
| 9/23/2025 | Price change | $2,199-6.4%$1/sqft |
Source: Stellar MLS #A4663829 | ||
| 9/5/2025 | Listed for rent | $2,350$1/sqft |
Source: Stellar MLS #A4663829 | ||
| 7/26/2025 | Listing removed | $284,890$158/sqft |
Source: | ||
| 7/24/2025 | Price change | $284,890-2.6%$158/sqft |
Source: | ||
| 7/22/2025 | Listed for sale | $292,400$162/sqft |
Source: | ||

